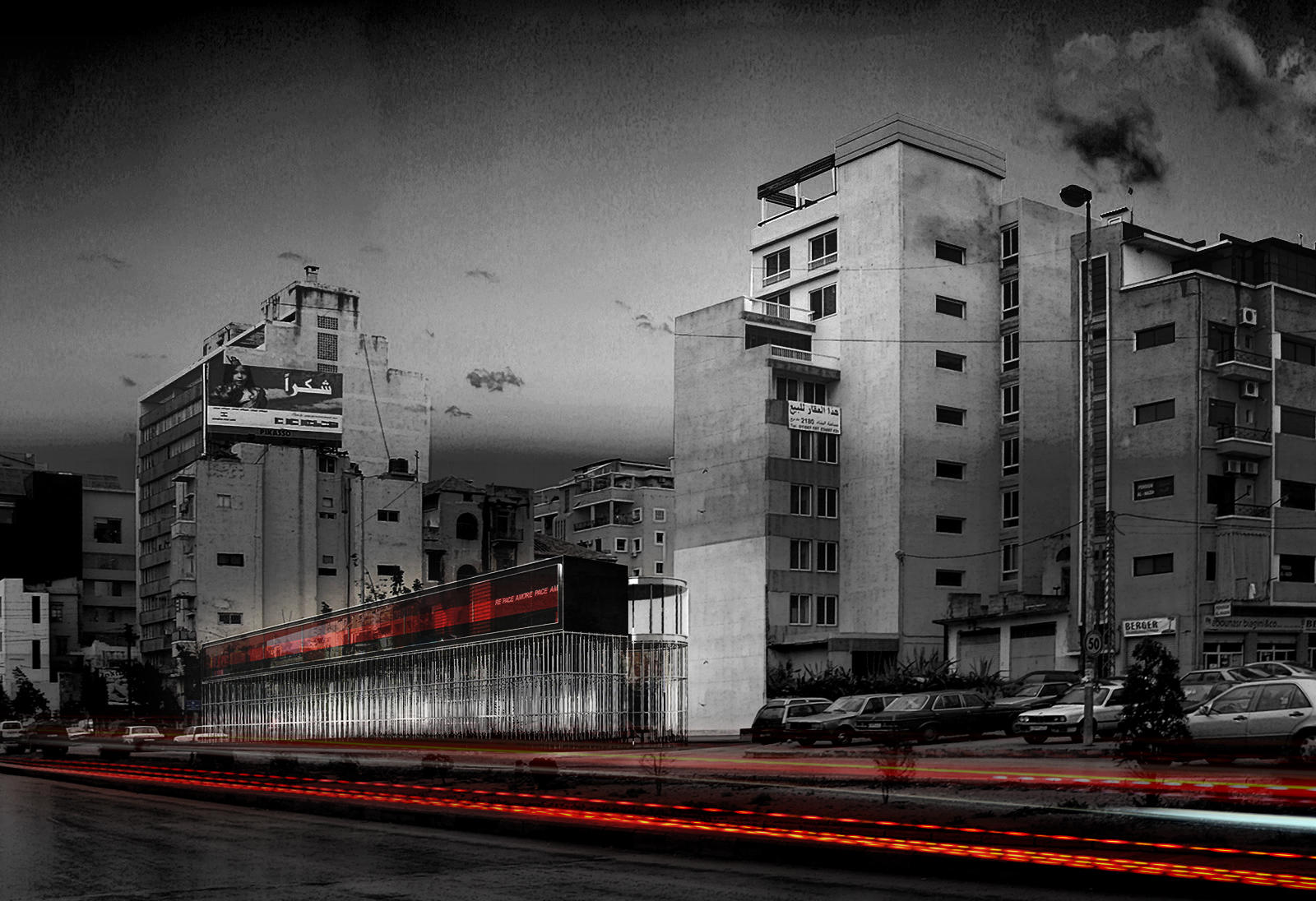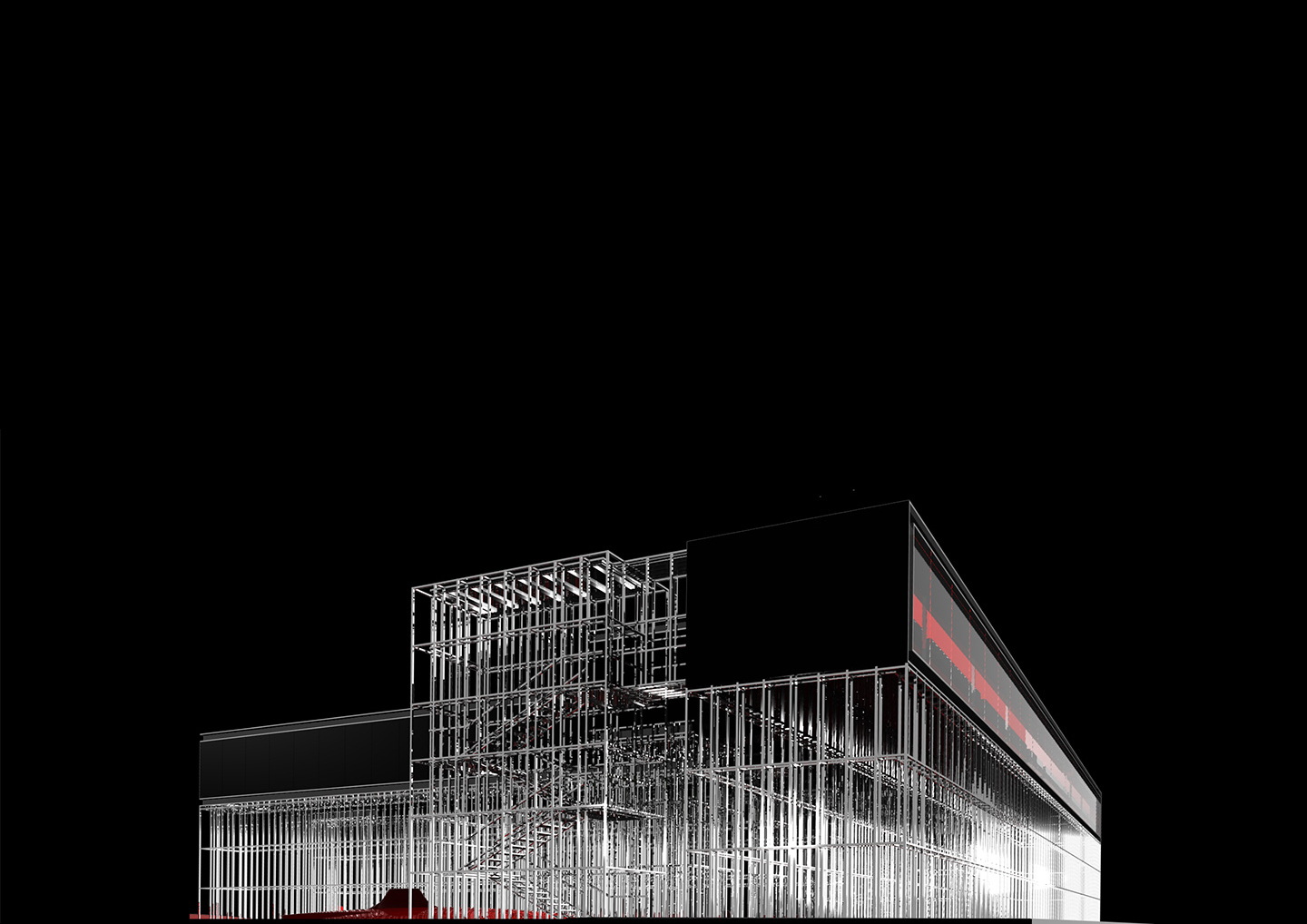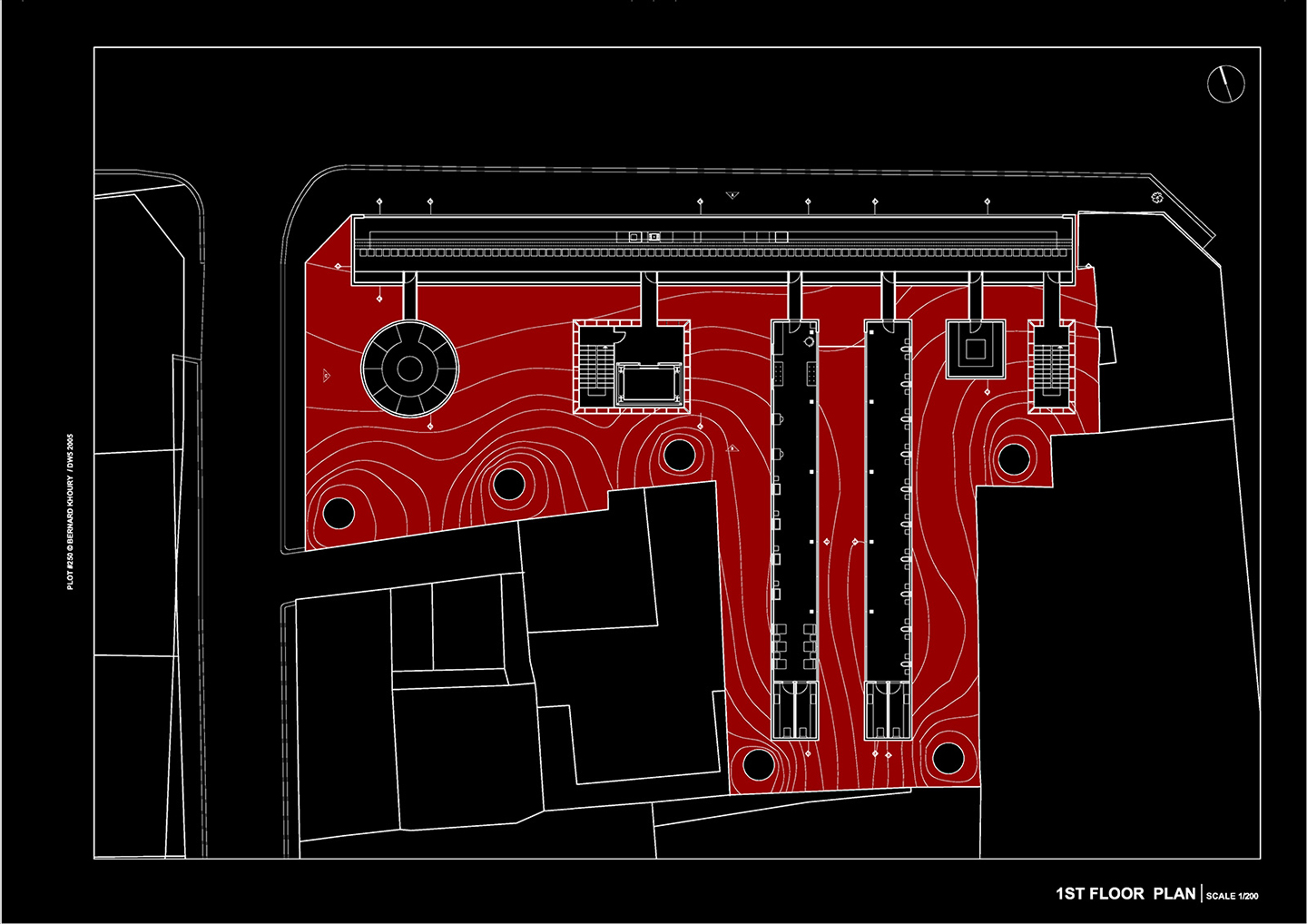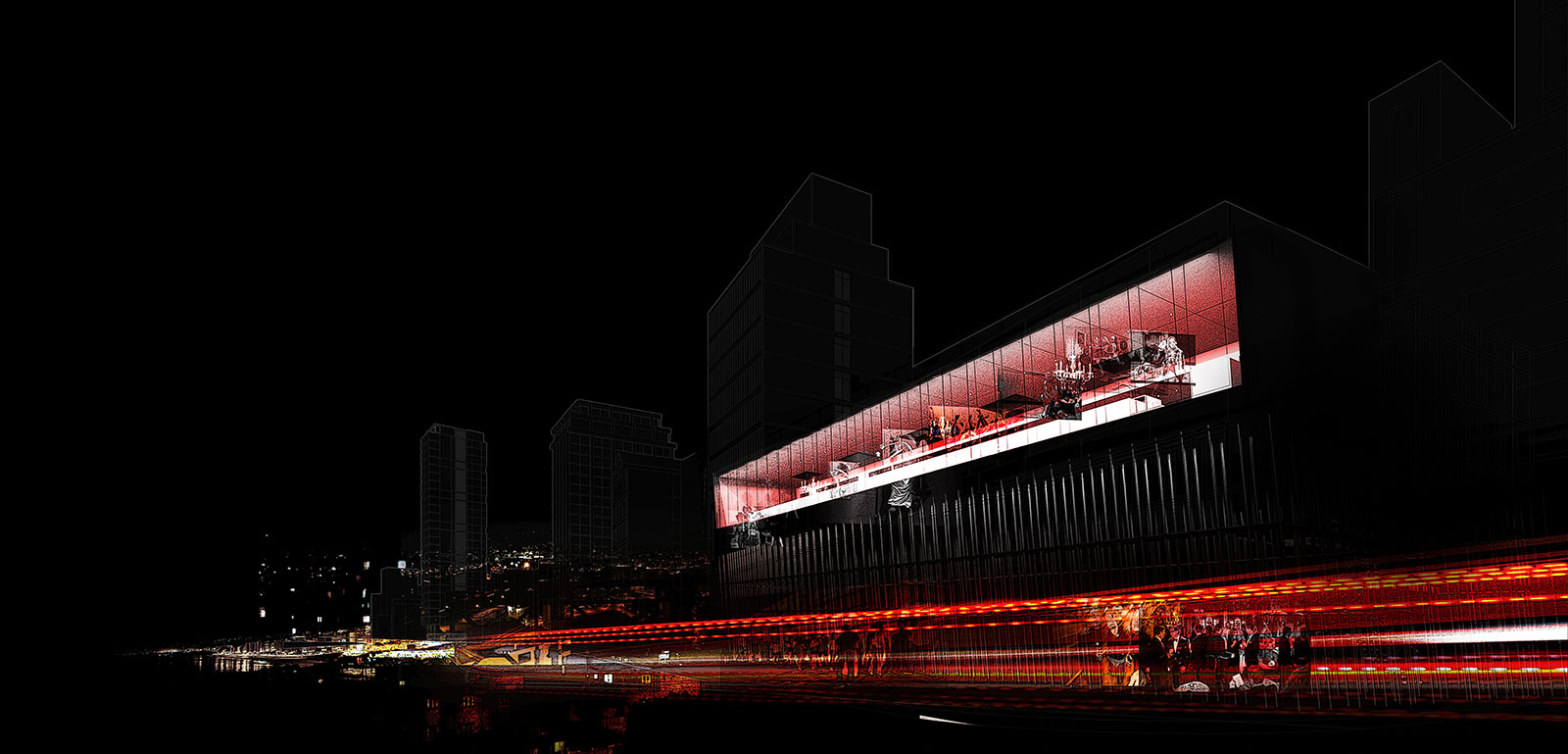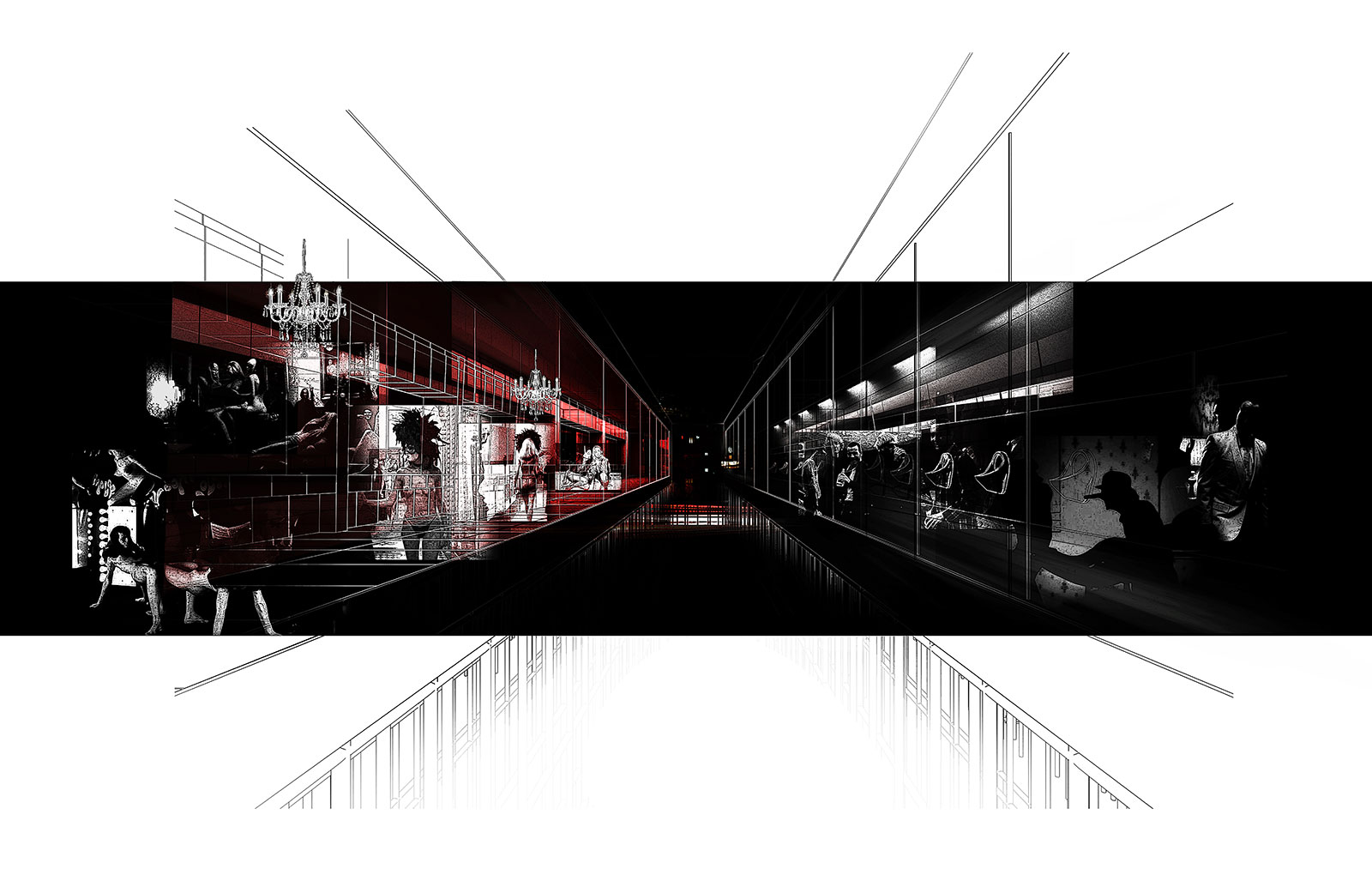
Club 450 is located on the main artery that connects the newly rehabilitated Beirut central District to the northern coastal highway. Our scheme emphasizes the exceptional linear frontage of its site and its strategic location by placing an elevated longitudinal “vitrine” along the boulevard. The 50-meter-long “vitrine” displays what should be the longest bar on the planet and the most prominent sign at the northern gate Beirut’s city center.
The 50-meter-long overexposed installation is elevated 6 m above street level on continuous permeable steel walls. To access the space above, visitors must pass through the walls in between the 80-centimeter intervals of the structural steel rods.1,200 square meters of red epoxy finished concrete floor extends on the totality of the site and defines the open and permeable boundaries of the project at ground level.
Inside the “vitrine”, one level above ground level, the long bar runs parallel to the street façade allowing visitors to be facing the traffic in and out of the city below. Six frames containing (4 by 2.2 meters) lounges are equidistantly placed behind the bar within the back wall of the ”vitrine”.
The club extends into two additional (male-only & female-only) rooms that run perpendicular to the back of the “vitrine”. A male waiter provides drinks to the visitors of the strictly male room where a mini bar is located. Similarly a female waiter provides the same services to the female only room. The two rooms have corridor-like proportions (25 by 3 meters) and run parallel to each other with floor to ceiling transparent glass façades allowing the visitors of the gloomy male room to look into the over-lit female room.
In the female-only room, the ladies can be with each other, enjoy their drinks without male interference and make use of all the available amenities that include make-up stations, over-sized mirrors, lavatories and lush lounge seating.
In the male-only room, the boys can be with each other, they can turn their back to the ladies and empty their bladders in the row of urinals that are placed on the blind wall that runs parallel to the long opening that faces the ladies-only room, or peacefully enjoy their drinks while observing the secluded ladies in the adjacent room.
The 1,200-square-meter plot on which the project is located allows for a development of over 7,200 square meters of built-up area. As the entertainment program proposed by the client does not exceed 500 square meters, this project should be regarded as a temporary installation that will be financially viable as long as the real estate value of its plot does not catch up with the finances of the proposed entertainment venture.





