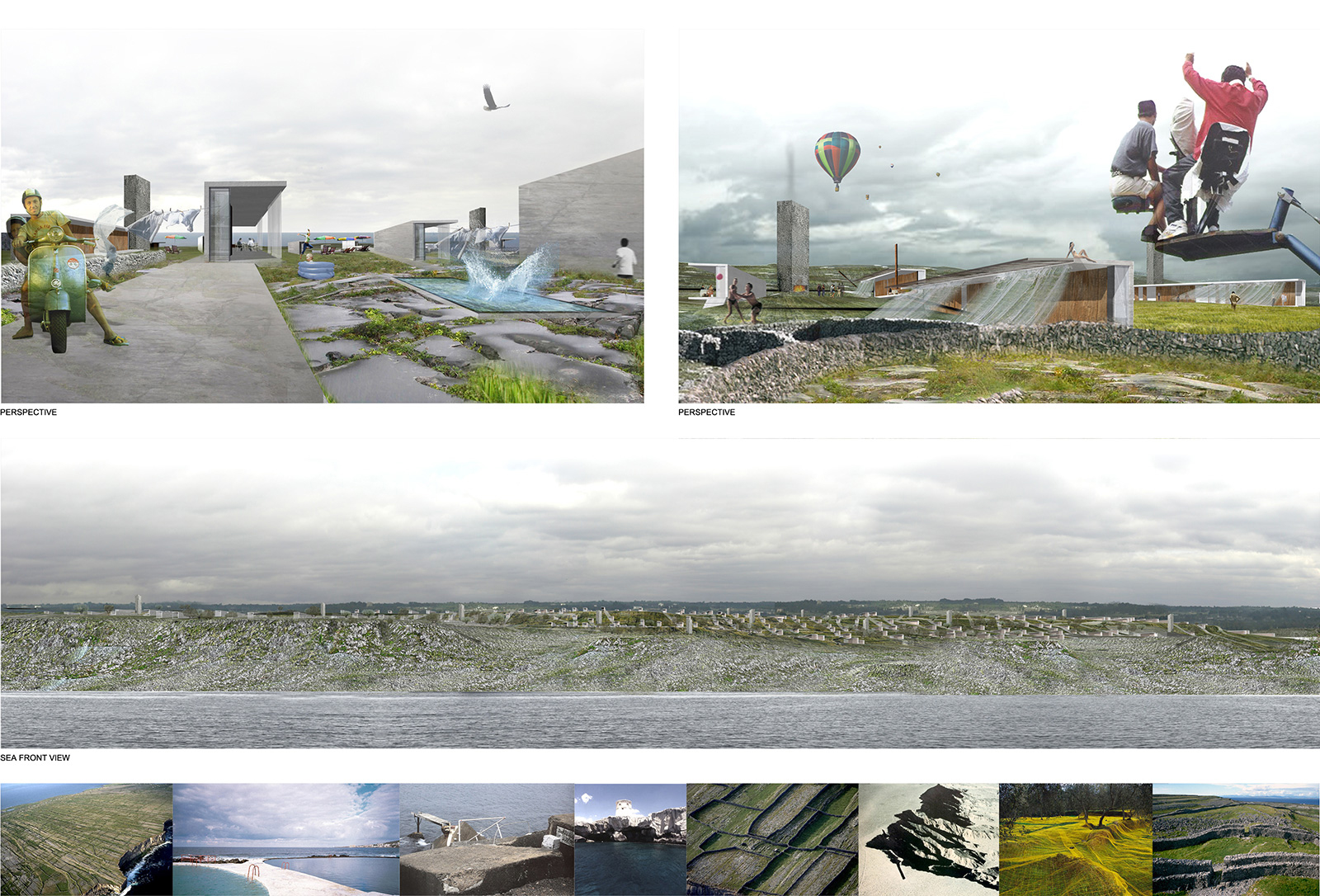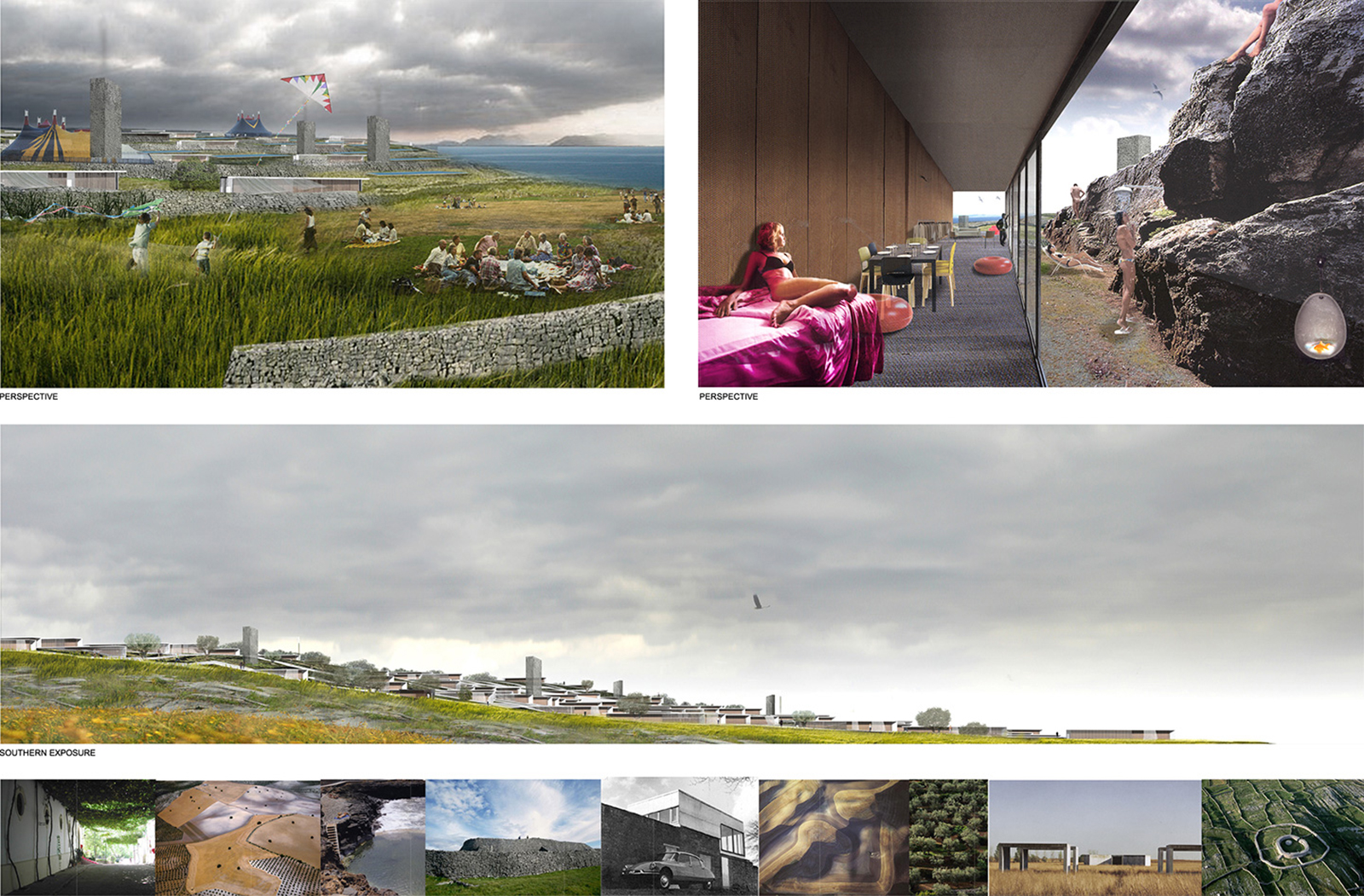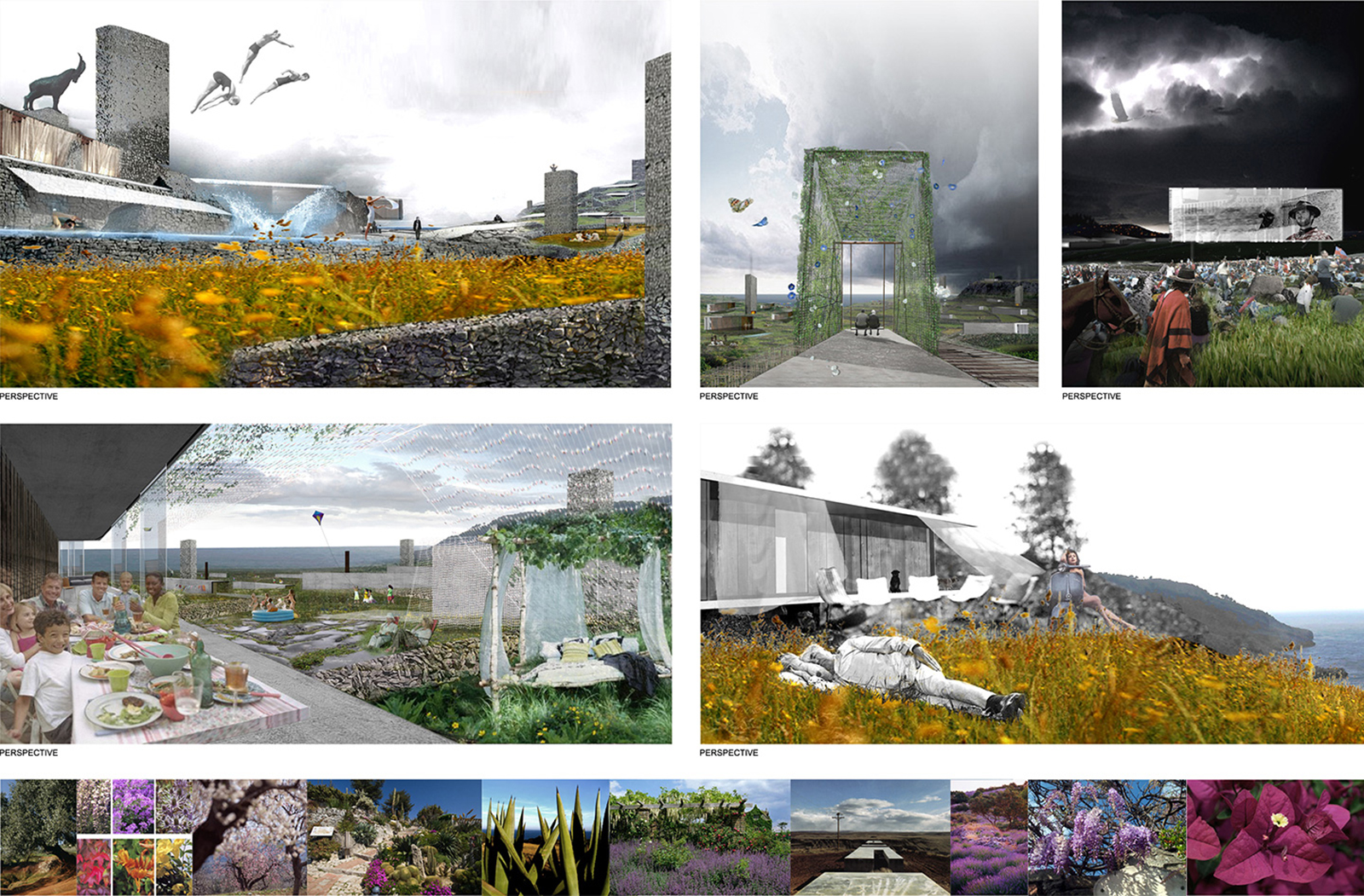
There is a time for vacation, time away from the normality and the routine of the ordinary. The proposed vacation community was designed as an exceptional destination, a place where extraordinary situations are more than probable. A particular sense of place is created around uncommon conditions. Our proposal dwells on experiencing and provoking pleasure through the unexpected episodes that can result from the bold and daring arrangements we provided on the site. Our reflection starts with the recognition and manipulation of selected features and characteristics that define the existing conditions of the site. These include the morphology of the site’s topography, the existing traces of property lines and the remaining boundary walls, the various types of soil and terrain, the existing vegetation, road network and passages, as well as the relationship with the distant coastal line and its abrupt edge.
Our built intervention consists of an additional layer which floods the site with our reinterpretation of the proposed programs. An estimated 350 vacation houses along with complimentary communal programs are placed within the boundaries of the site. The dwellings are positioned within the footprint of the arteries that irrigate the territory. The arteries accommodate circulation, infrastructure and the foundation of the proposed constructions. The crossings resulting from the juxtaposition of the arteries and the dwellings provoke voluntary social interactions and reinforce the notion of a vacation community. There are no permanent structures beyond the defined boundaries of the arteries.
The proposed dwellings are composed of a 40-meter-long by four-meter-wide concrete slab. A continuous structural wall runs along the northern longitudinal edge of the space, leaving the remaining portion of the plan open. This wall contains the vital and functional elements of the house. Standard folding glass panels are applied on the remaining facades. When open, the inhabited space is fully exposed on all three orientations, and the open house functions as an elongated balcony extending onto the arteries in the eastern and western directions. These, placed over the undomesticated terrain, imply a natural appropriation and expansion of the dwellings over the entire territory, as well as an enhanced experience of the surroundings.
Social interaction is further enhanced by sharing the untouched terrain. Journeys across the territory are punctuated by unexpected crossings of shared terraces and public passages. The leisure instruments that materialize in the collective programs are exaggerated instances of shared pleasure. Unexpected entertainment activities are spread throughout the terrain. There is no clear boundary between the collective territory and the privately appropriated space.








