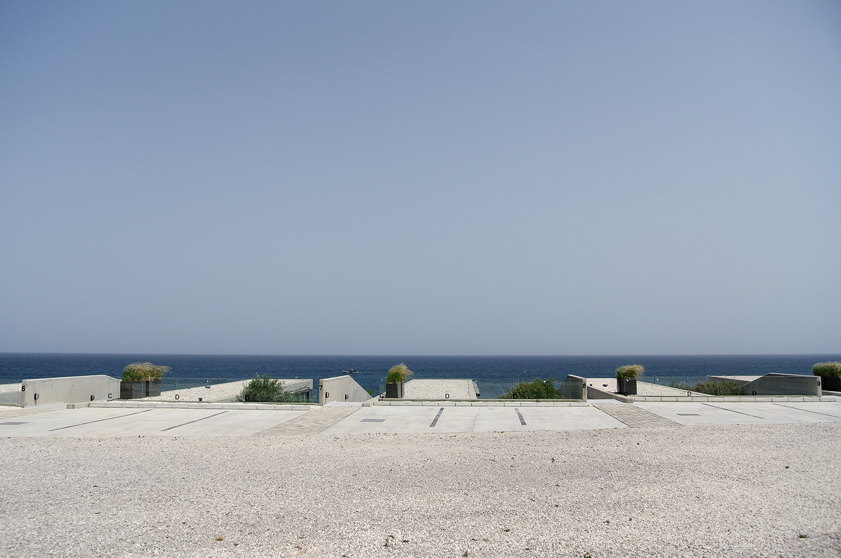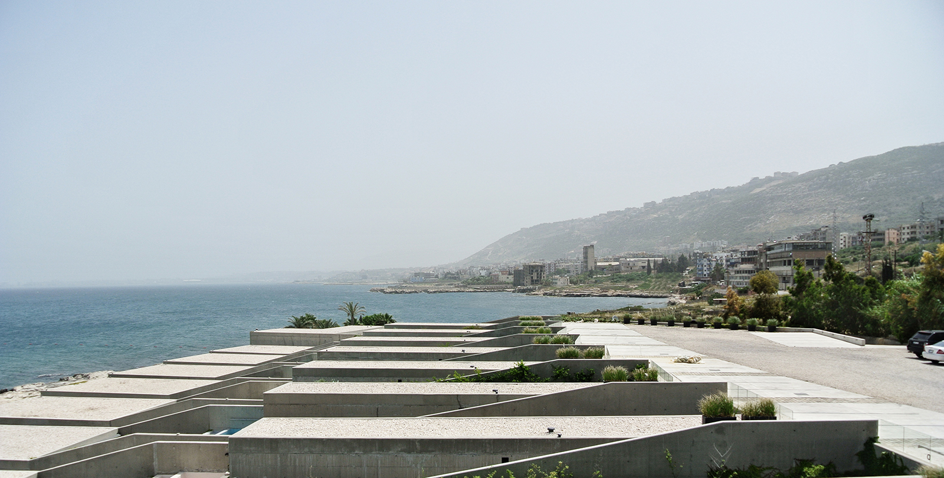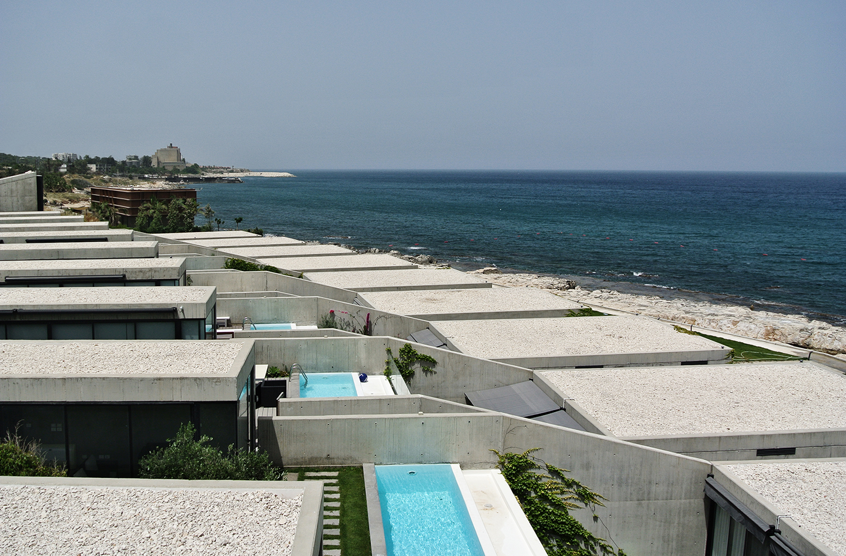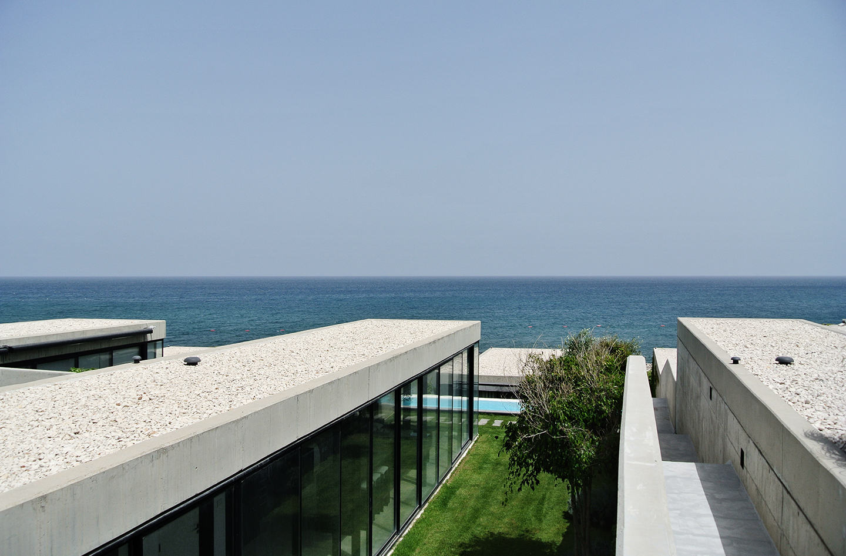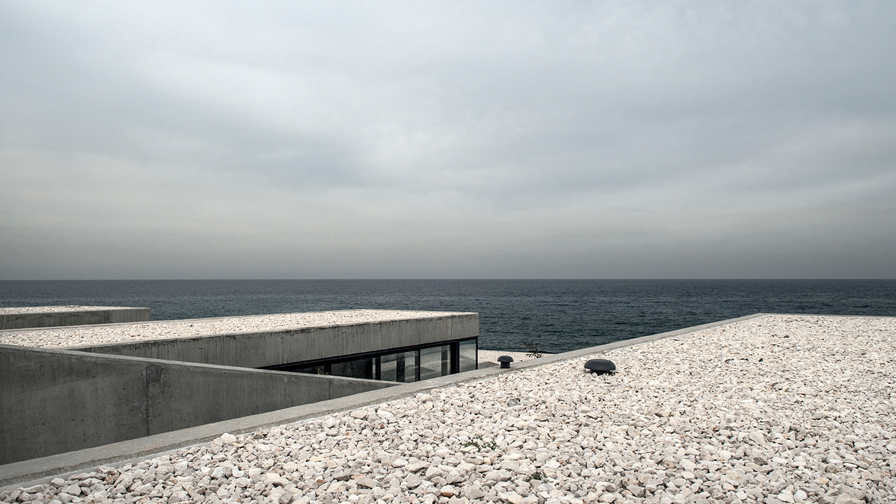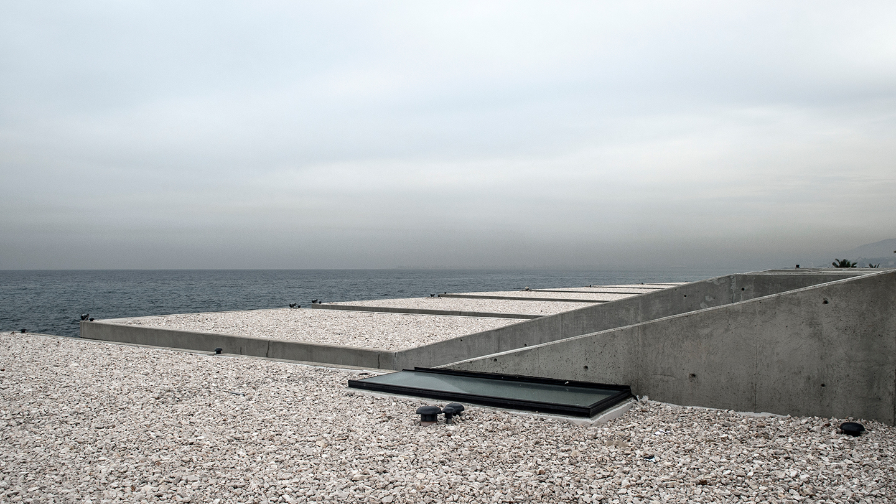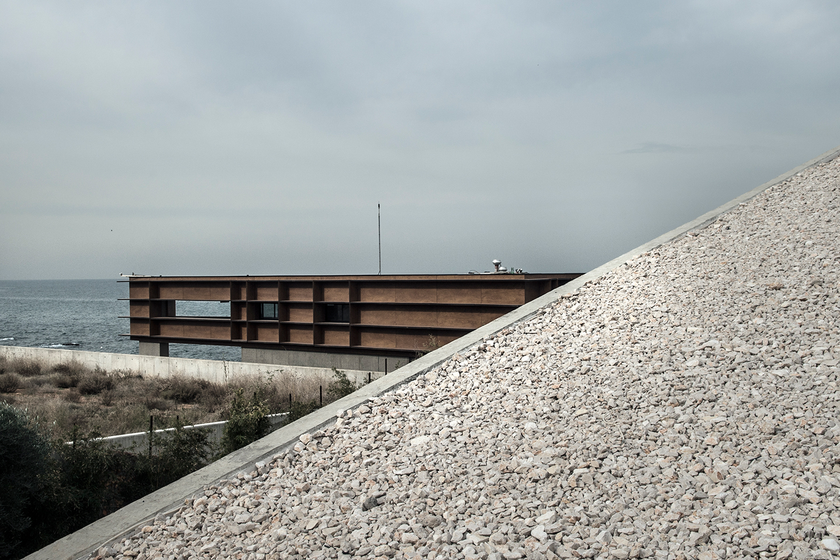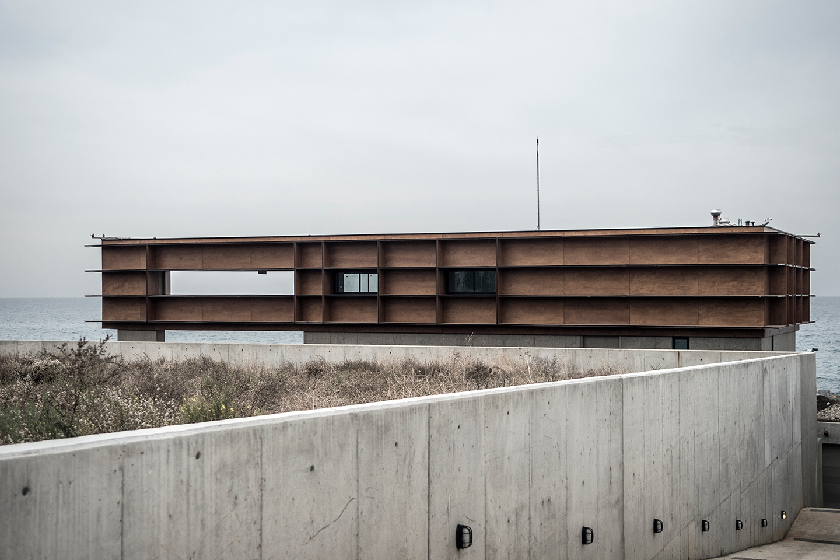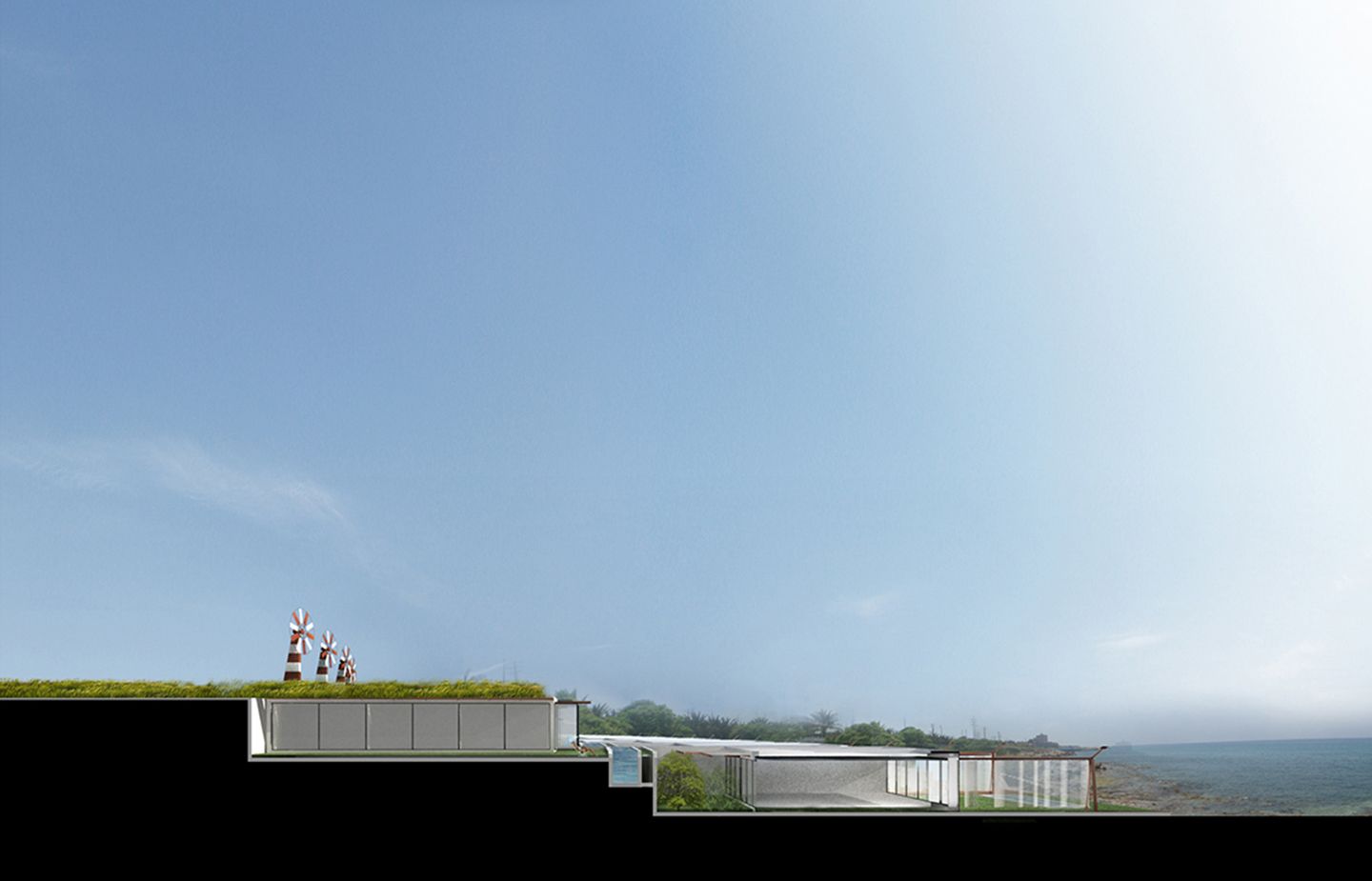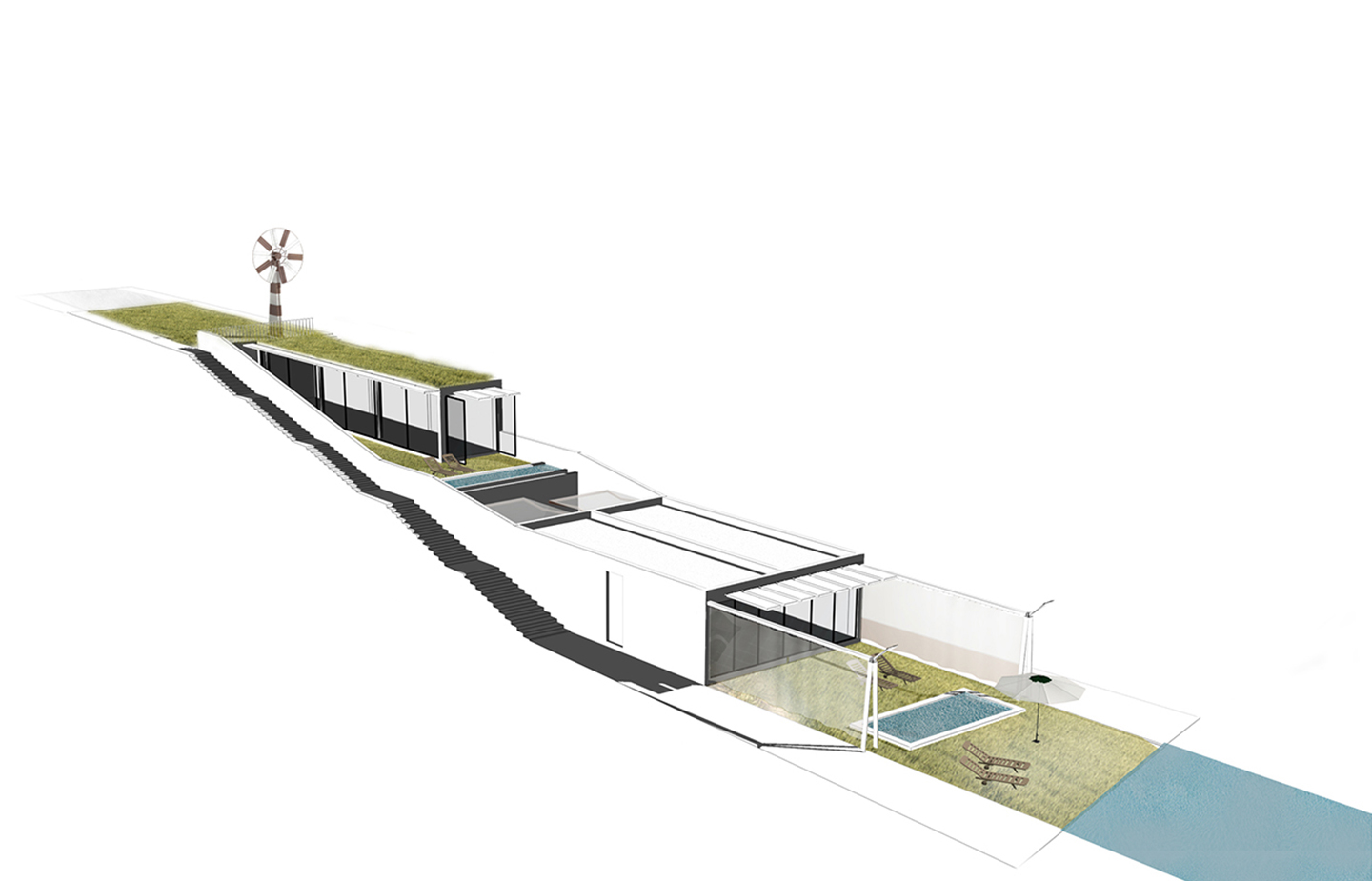
Located along the coast of Anfeh, in a reappropriated saltern, the proposed plot boasts a surface area of 10,000 square meters with 200 meters lining lush seafront.
Careful attention was paid to the unique morphology of this site. Rather than building onto it, our intervention is embedded into the natural topography with no visible mass extending above the arrival level. Open view corridors to the seascape are preserved from every vantage point.
A six-meter slope from the point of arrival to sea level is fitted with two reference levels.
Lining the coast are twelve 96-square-meter suites. Units accommodate a reception space, two master suites, and an open courtyard. Three meters above, twelve 63-square-meter longitudinal suites are terraced into the depth of the slope. The 18-meter length and 3.5-meter width of the eastern and northern orientations are treated with retractable glass walls opening onto a wrapping garden.
Each suite enjoys direct and independent access to the seafront either by means of a unique set of stairs or their situation along the coast.
At the arrival level, an expansive and flat gravel field drains into individual pedestrian canals providing independent ingress to each suite.
Units never overlap, in plan or in section, guaranteeing each an uninterrupted visual relation to the sea.





