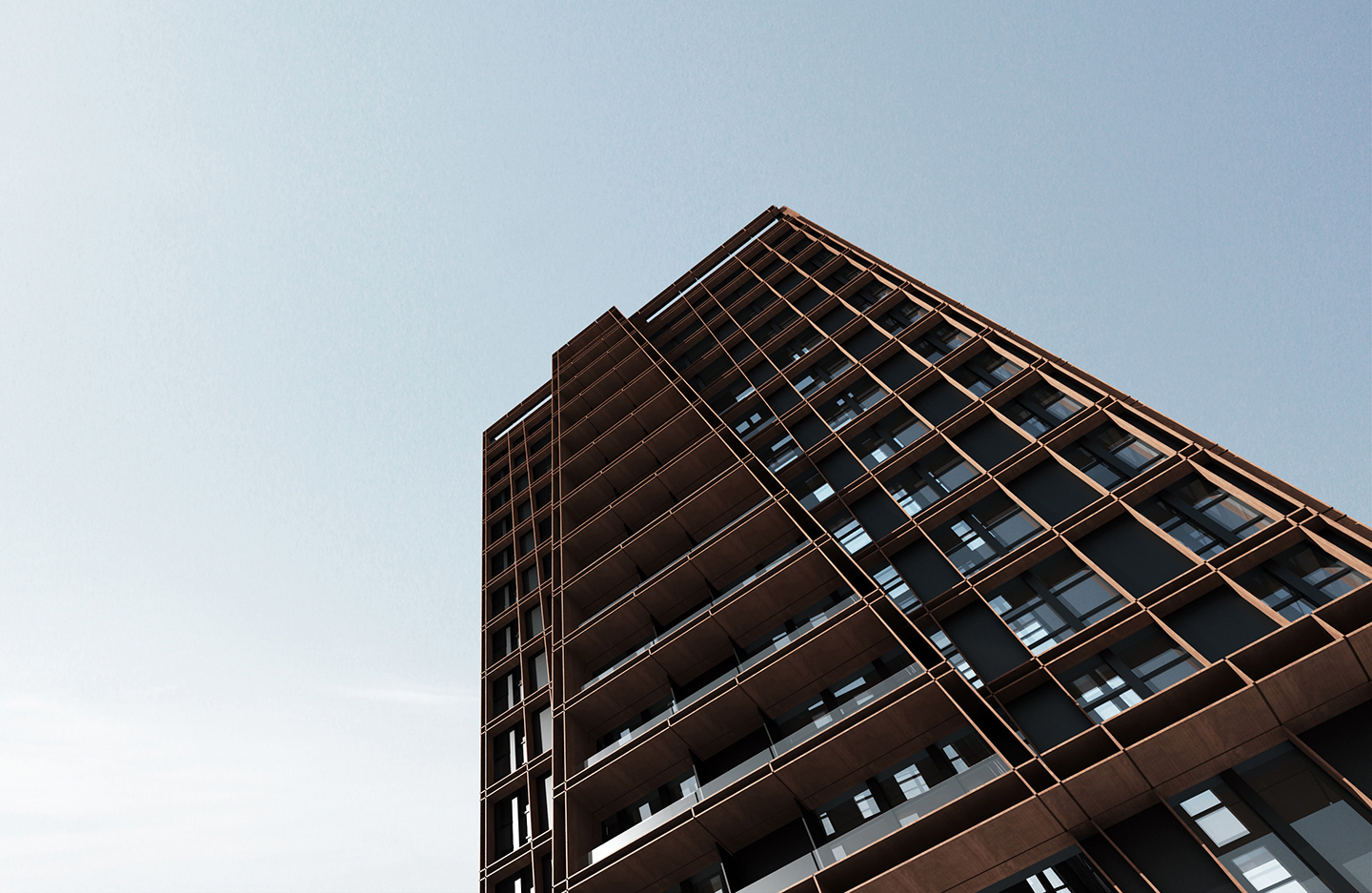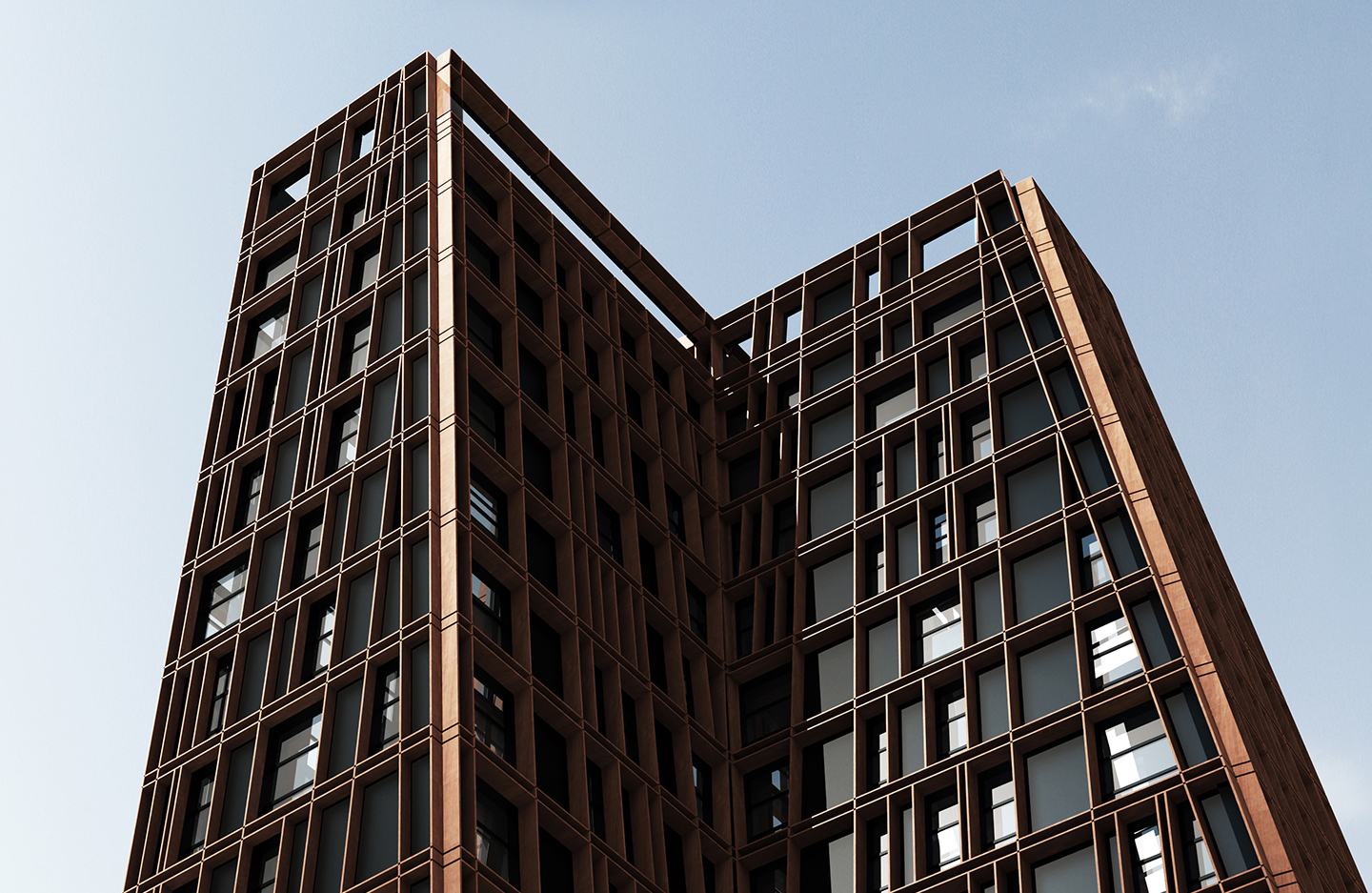
Plot # 38 is a private residential development located on a 920-square-meter plot in Ain Mreisseh, Beirut, Lebanon. The site is situated on the main artery that connects the Beirut “Corniche” to the new Beirut Central District Waterfront Project. On its northern orientation, the location benefits from an open view corridor facing the Mediterranean. The southern orientation is exposed to a dense low-rise urban fabric that will probably be developed in the near future due to the rapid expansion of the city center.
In an effort to insure breathing space in a fast developing environment on all directions, our scheme is carved around the logic of the setbacks as we choose to open all facades in all orientations. Therefore, the footprint and the envelope of the project are a literal translation of the maximum allowable volume on this particular site that is thoroughly determined according to strict zoning regulations. This strategy makes it possible to have legal openings on all orientations and all levels throughout the project.
In order to further maximize the flexibility of the plans, the only fixed structural and mechanical elements are situated along the load baring structural façade and the circulation core giving way for free plans and infinite configurations of apartments.
The vertical circulation core was carefully planned to insure two guest elevators, a service elevator, and staircase in just 23 square meters of surface with only two linear meters of impact on the main street façade. The proposed guest elevators lead to private individual landings on every level through an extension of the reception balconies that are naturally lit and ventilated. Service elevators are connected to the staircase landings and located deeper into the floor plates in order to seclude service and family access from the guests’ circulation.
The proposed façade system is conceived in compliance with the flexibility of the plan. Designed as a second skin, its only fixed elements are located along the vertical structural elements and the fixed slabs. Secondary frames can be planned around the future plans and according to the desired openings of the future tenants.
Due to the three-meter height difference between the main street level and the secondary back street, the ground floor covers the totality of the site with an open façade on the main street and blind retaining walls on all other orientations. The ground level includes the pedestrian and vehicular entrances with generous drop-off area and all the supporting facilities.
The three basements accommodate generous vehicular parking spaces and all additional technical service areas.






