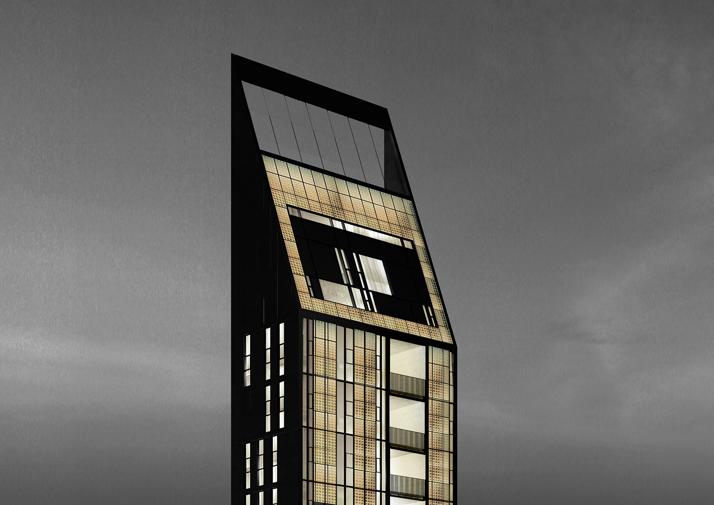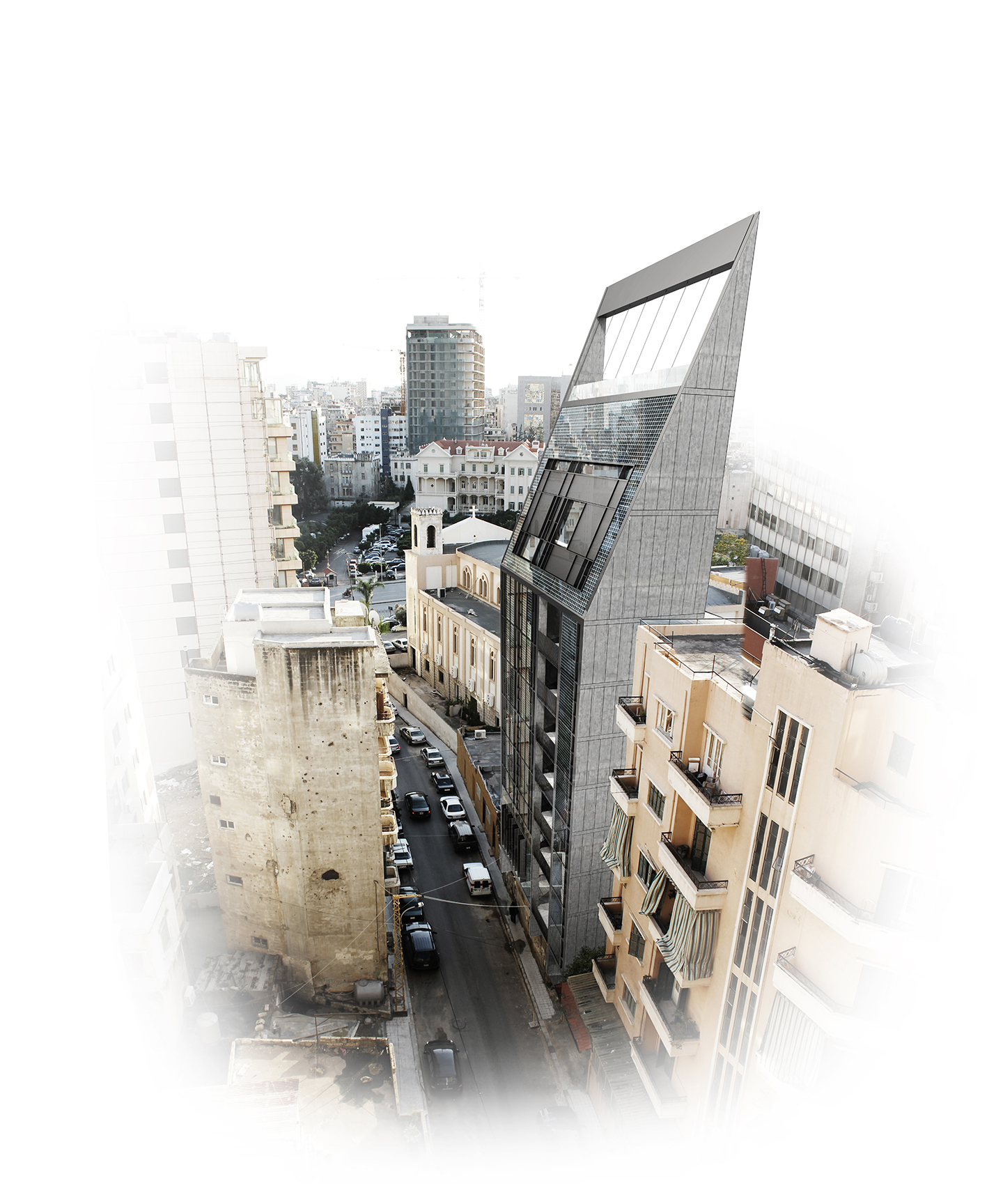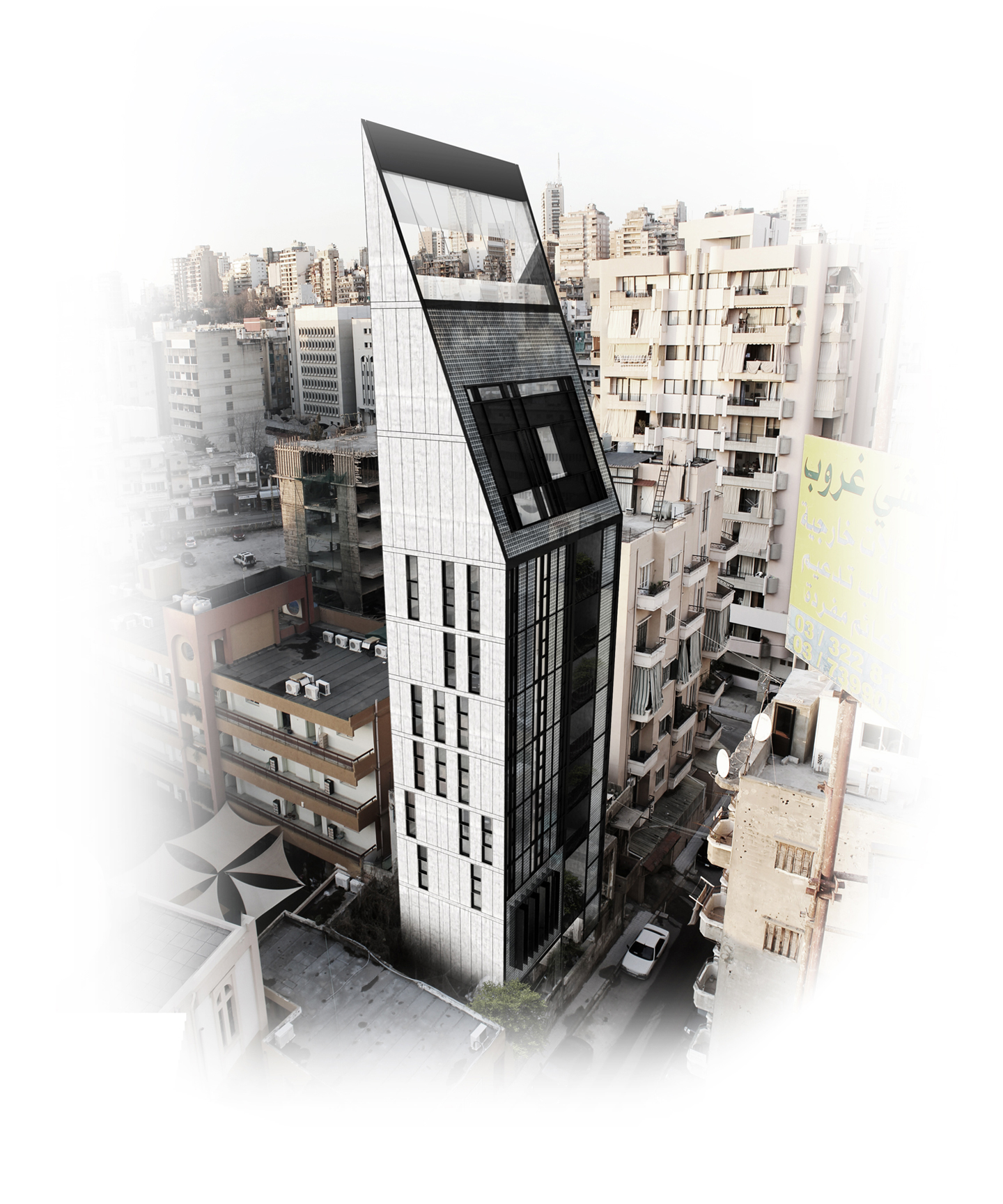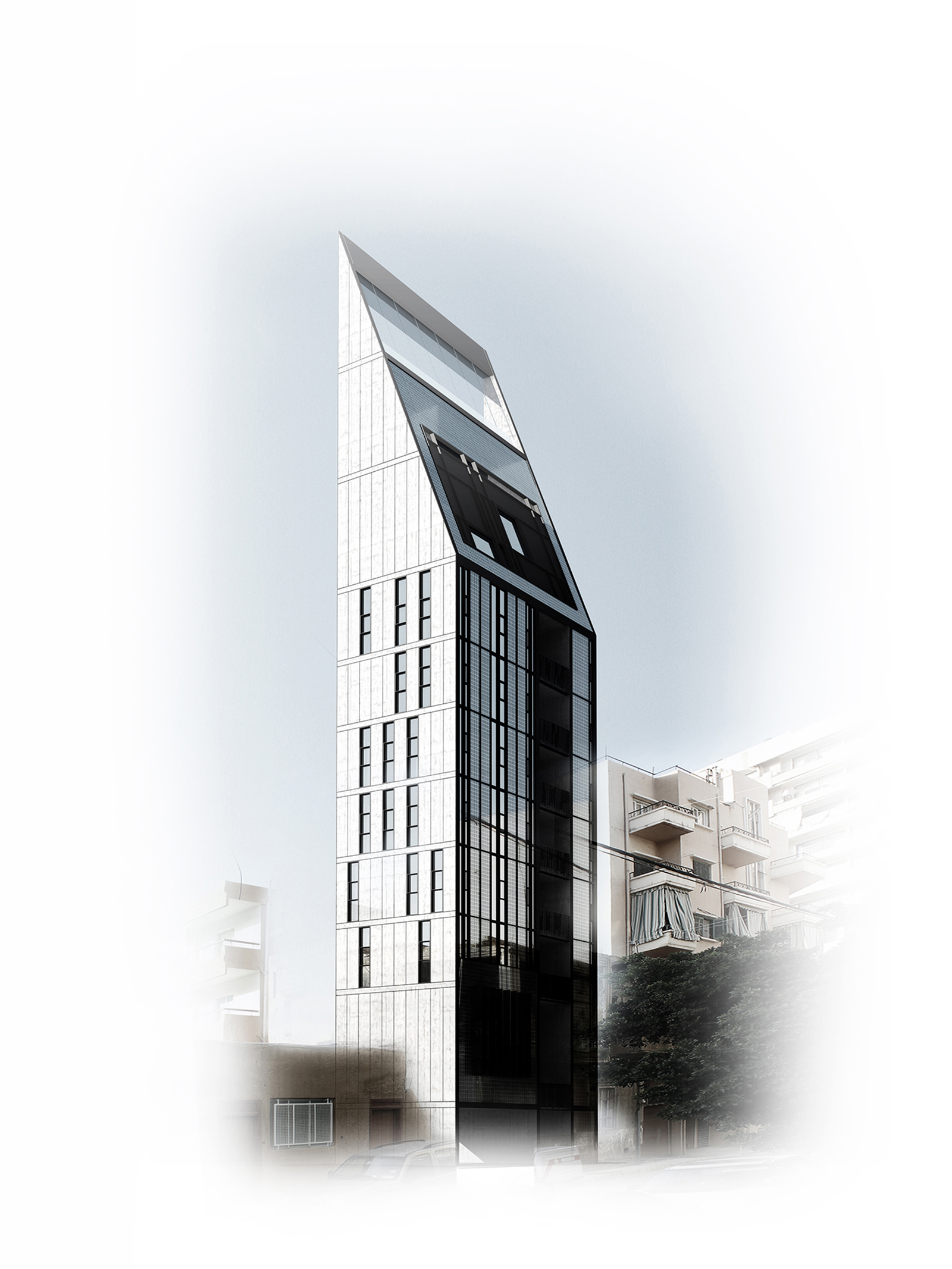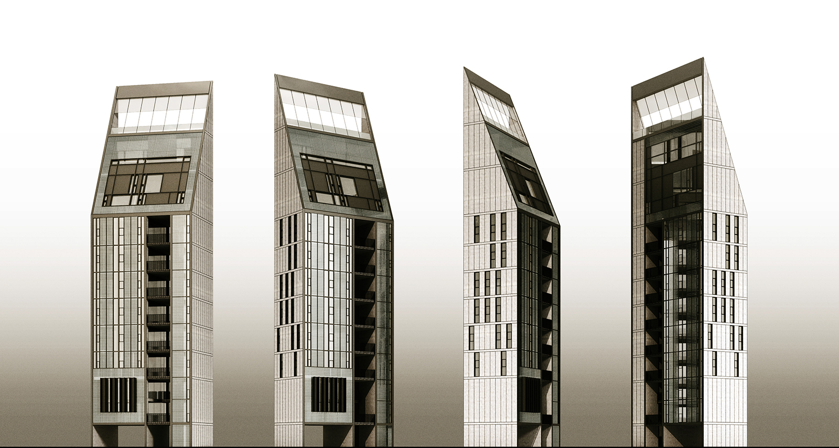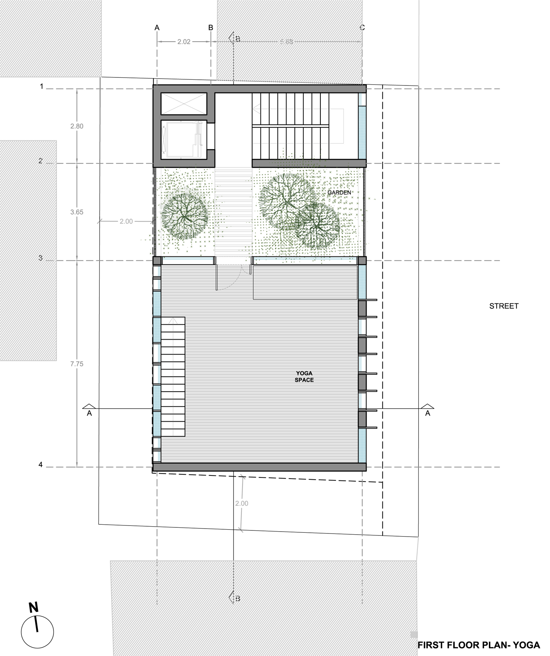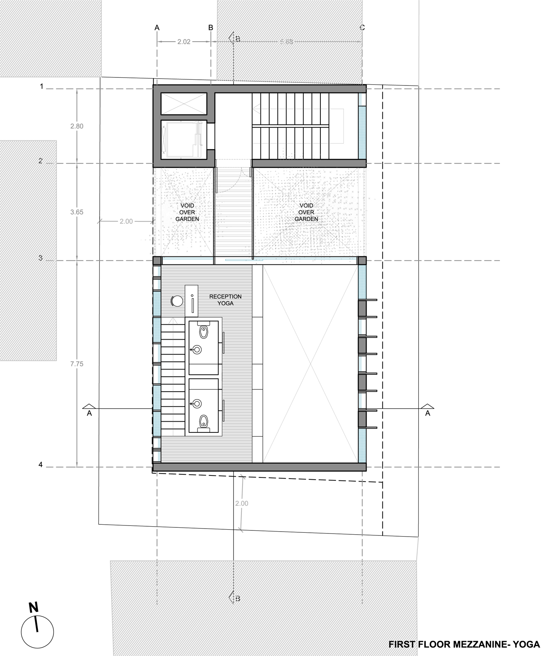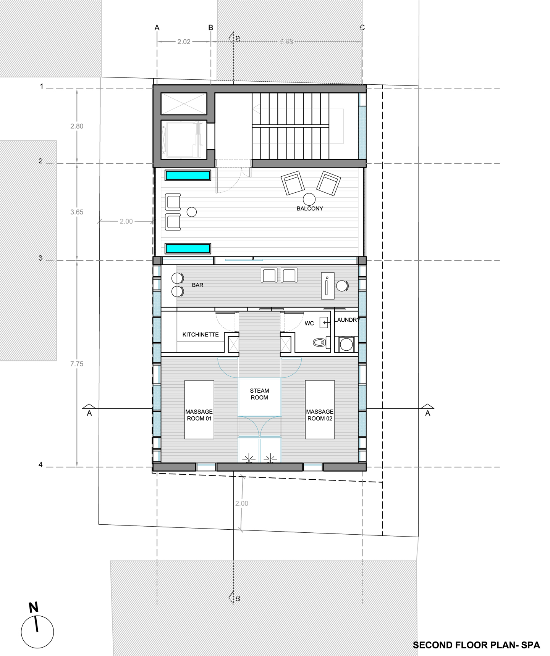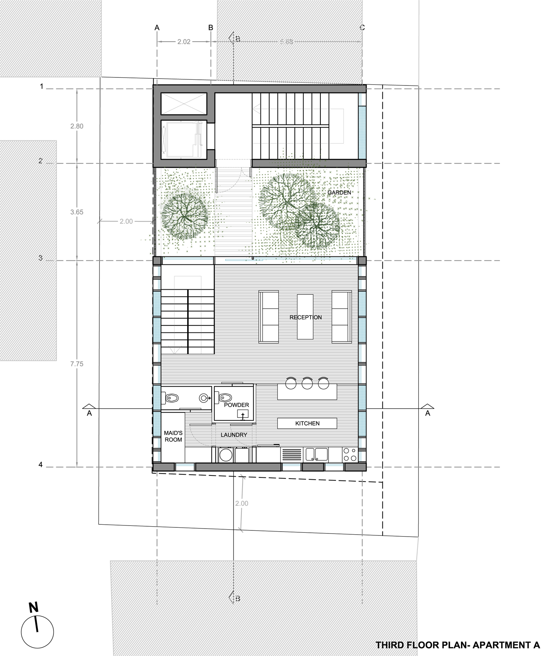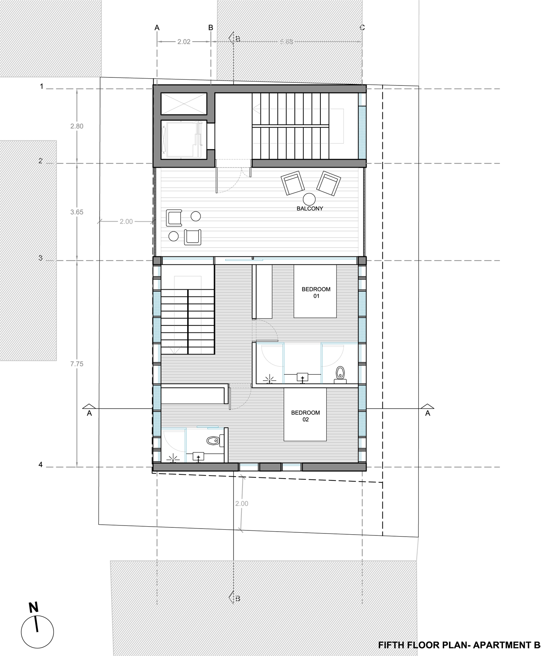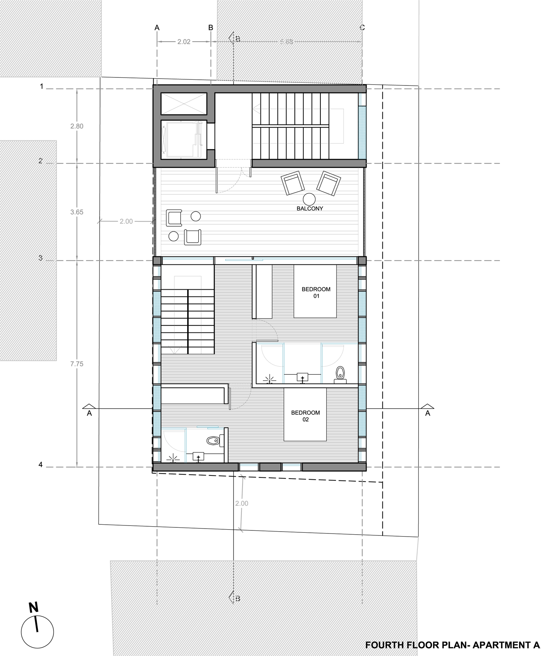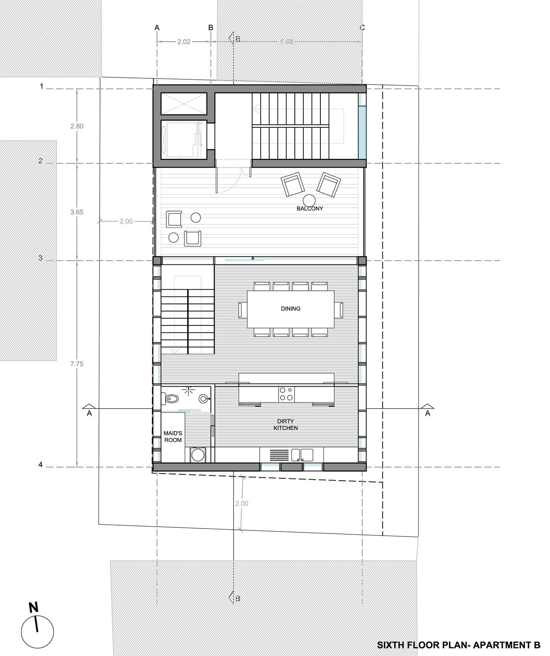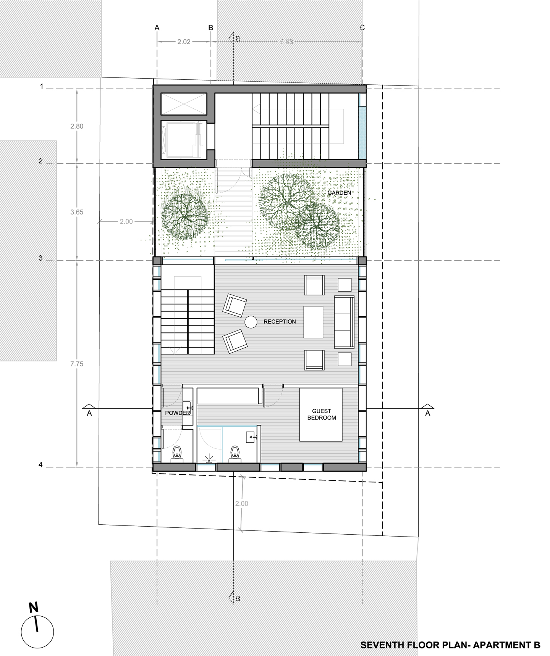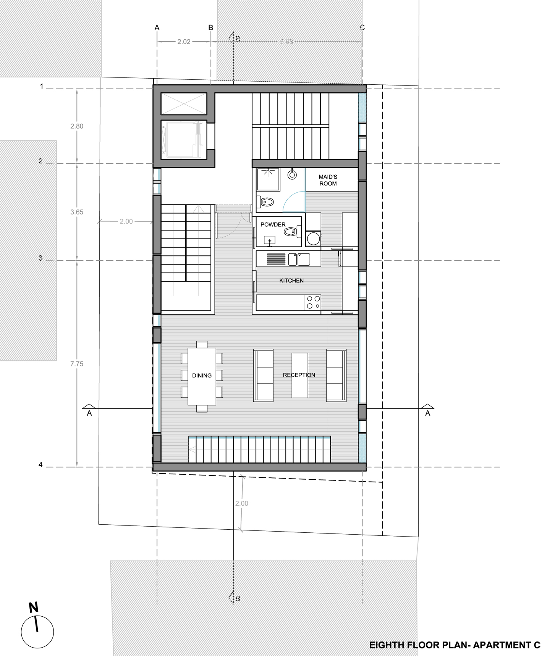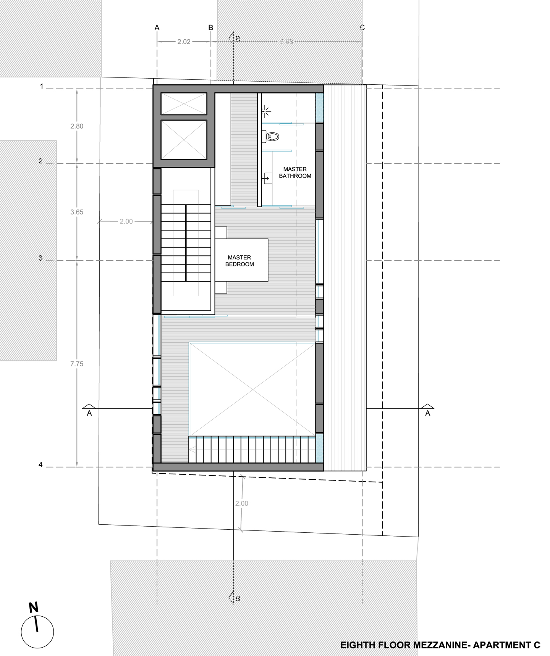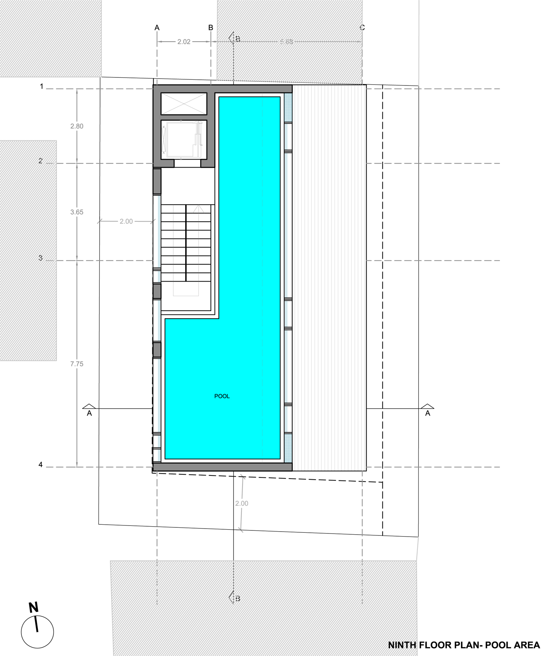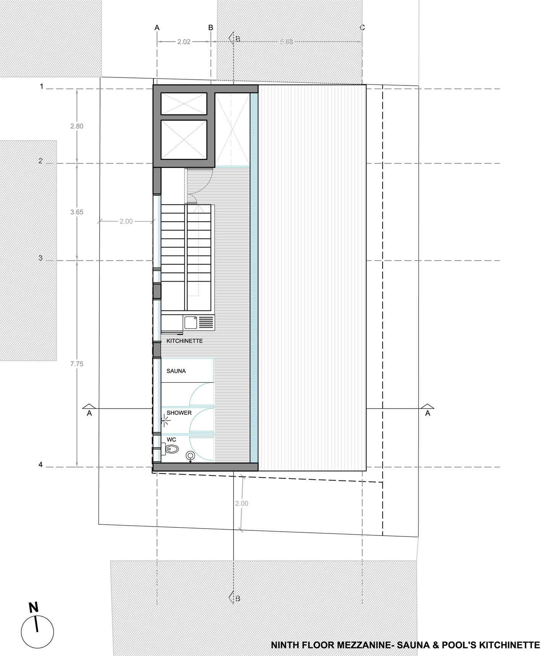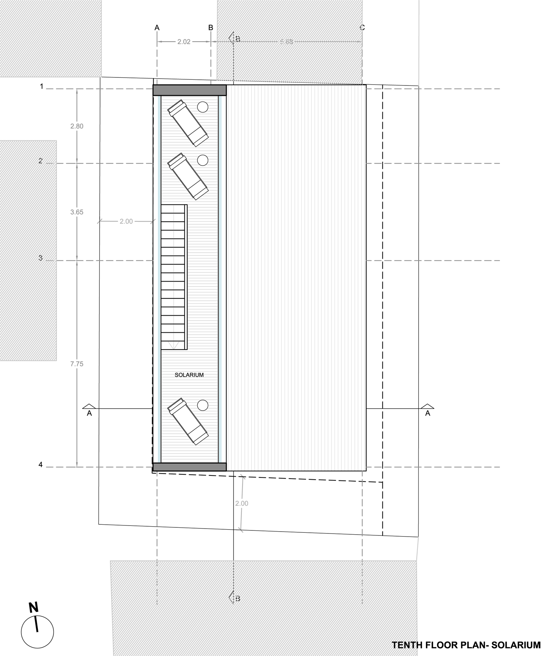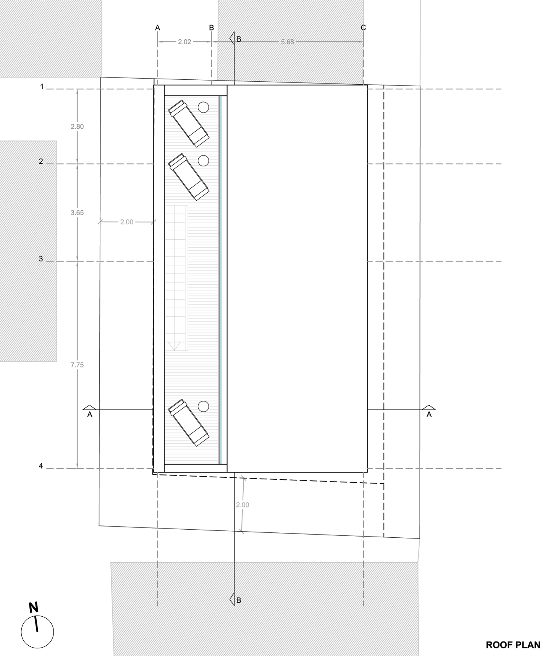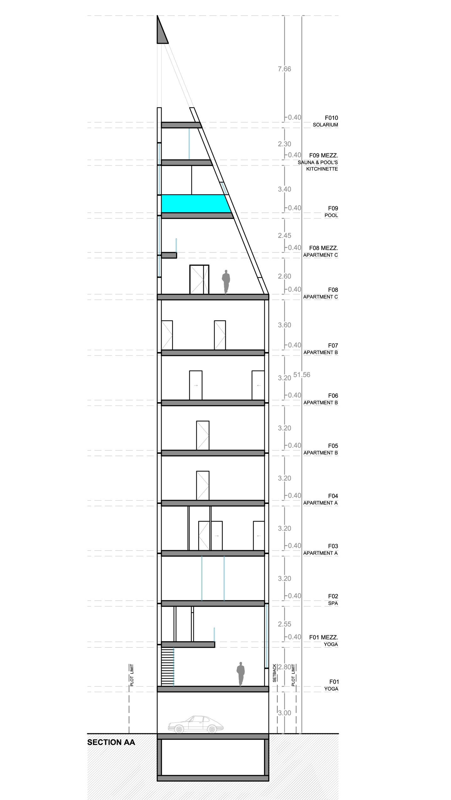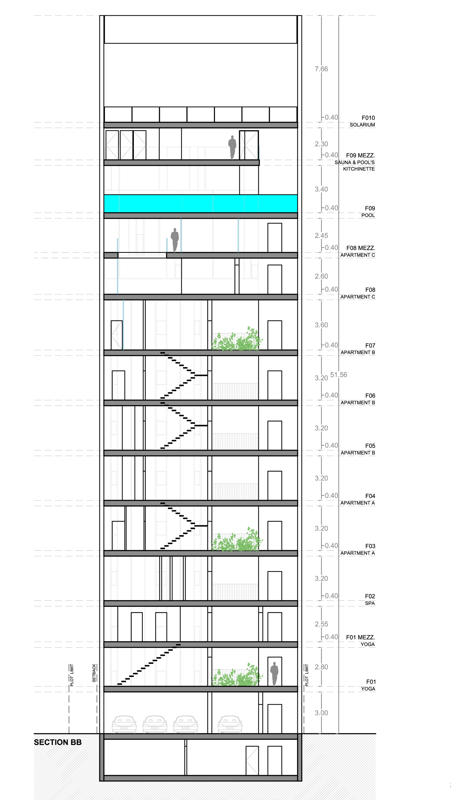
Plot # 2352 is located in the vicinity of the Beirut – Damascus highway, the Beirut National Museum district and the intersection of the major east/west and north-south road networks of the city. The project is to be located on a plot of a modest surface of 202 square meters, with an allowable built-up area of 933 square meters (gross).
The proposed scheme is a private residential building commissioned by a yoga instructor who intends to establish her studio and a spa at the lowest levels of the building. Duplex and triplex apartments above are allotted to members of her family, whereas the uppermost apartment, with its indoor pool and protected sundeck above will serve as her residence.
With its eastern façade oriented towards the street, the plot is bordered by a school at its western façade and a church at its southern façade, whereas its northern façade is completely blind to its neighboring building. A 2-meter setback was imposed from the school and church, insuring breathing space by means of openings on the western and southern facades, while gaining legal light from the completely glazed street-facing eastern façade. The scheme is then carved according to these imposed setbacks, with the building’s footprint and envelope becoming a literal translation of the maximum allowable volume on this particular site.
In a city where the contemporary architectural reality is quite a generic one, with its “modernity” blindly imported mainly from the Anglo-Saxon model, our proposed scheme seeks to become a product of its own context through this total and voluntary submission to imposed setbacks and strict zoning regulations.
The vertical circulation core is aligned with the northern blind parti wall, and the rest of the floor plate is seemingly southwardly detached from it in plan, gaining its light from the eastern, western and southern facades. This allows us the freedom to locate the 20% of allowable balcony surface area in the break between the circulation core and the apartment floor plates, creating an east-to-west piercing through the building. These balcony areas will serve as green spaces, simultaneously affording the apartments additional natural light through their northern periphery.
The building volume’s highest instant meets at a single point, yet the resulting gradually diminishing surface areas of the floor plates as we move up the levels remain fully functional, molded to meet the client’s needs. For instance, the uppermost narrow elongated floor serves as a sundeck strategically placed to gain maximum sunlight while obstructing the unwanted onlooker’s gaze.
Plot # 2352 is a particular design exercise where the scheme is purged of objective morphological articulations and the massing is determined by surrounding buildings, setback regulations and the intention to benefit from the advantages of adhering to them.





