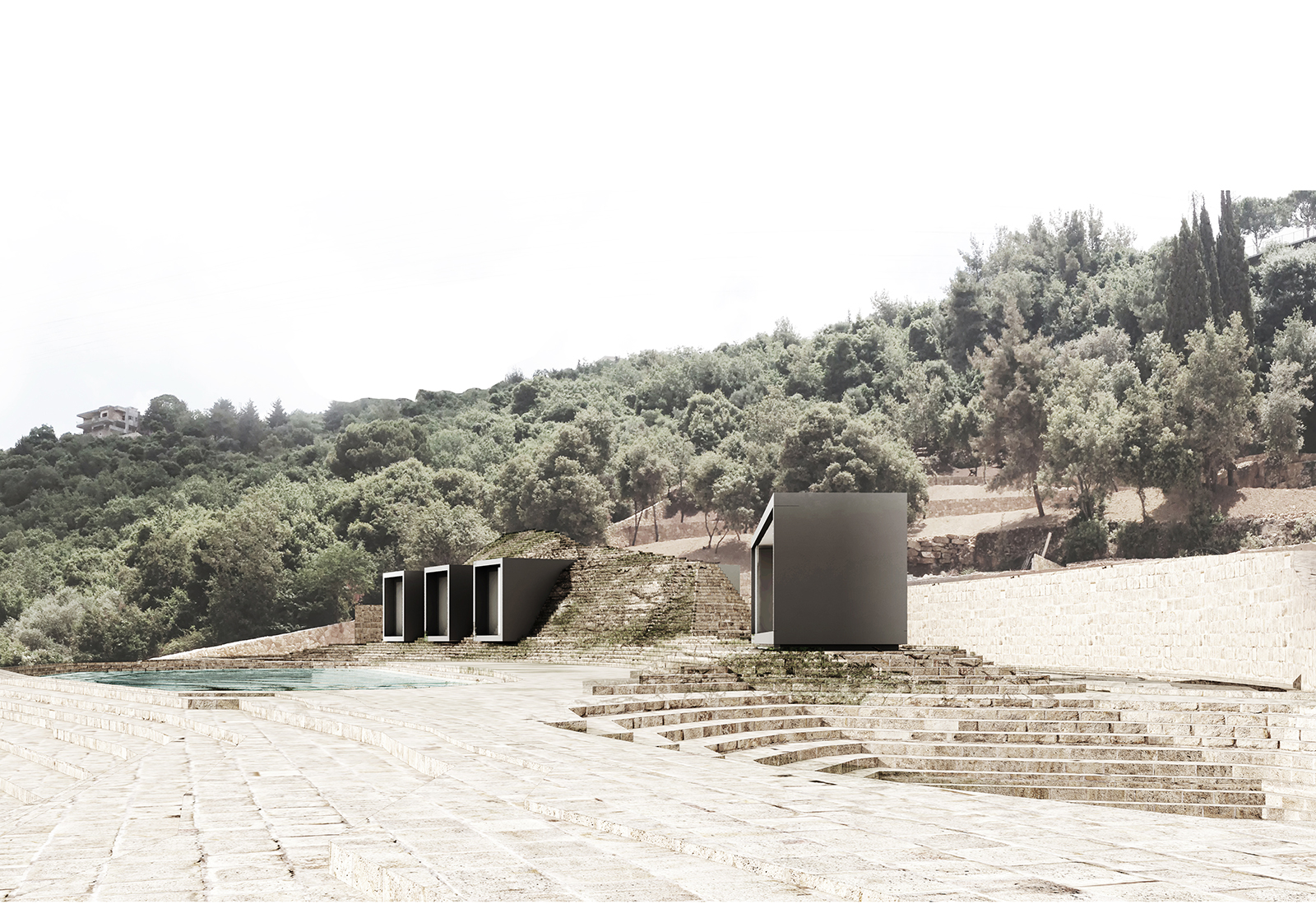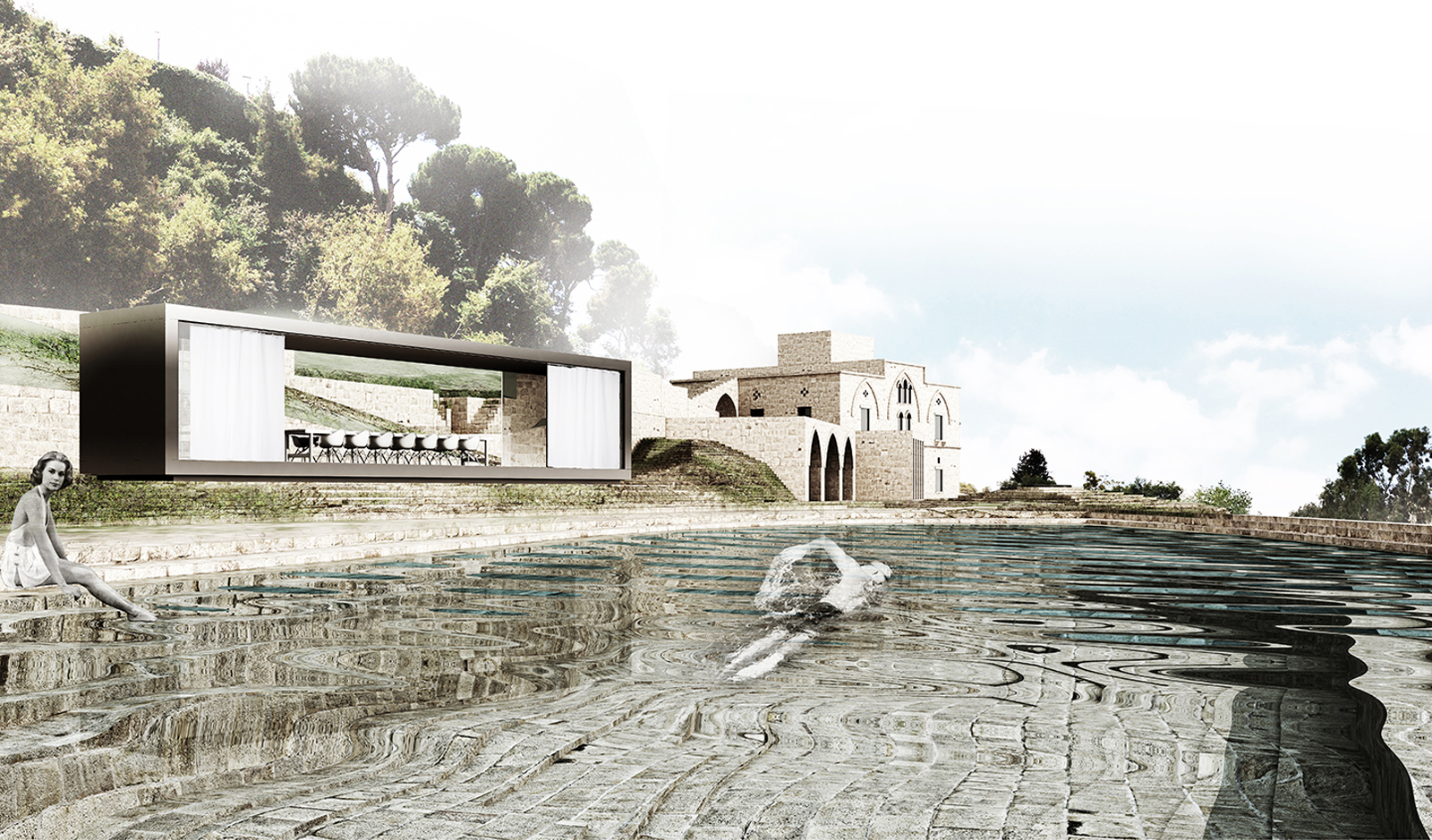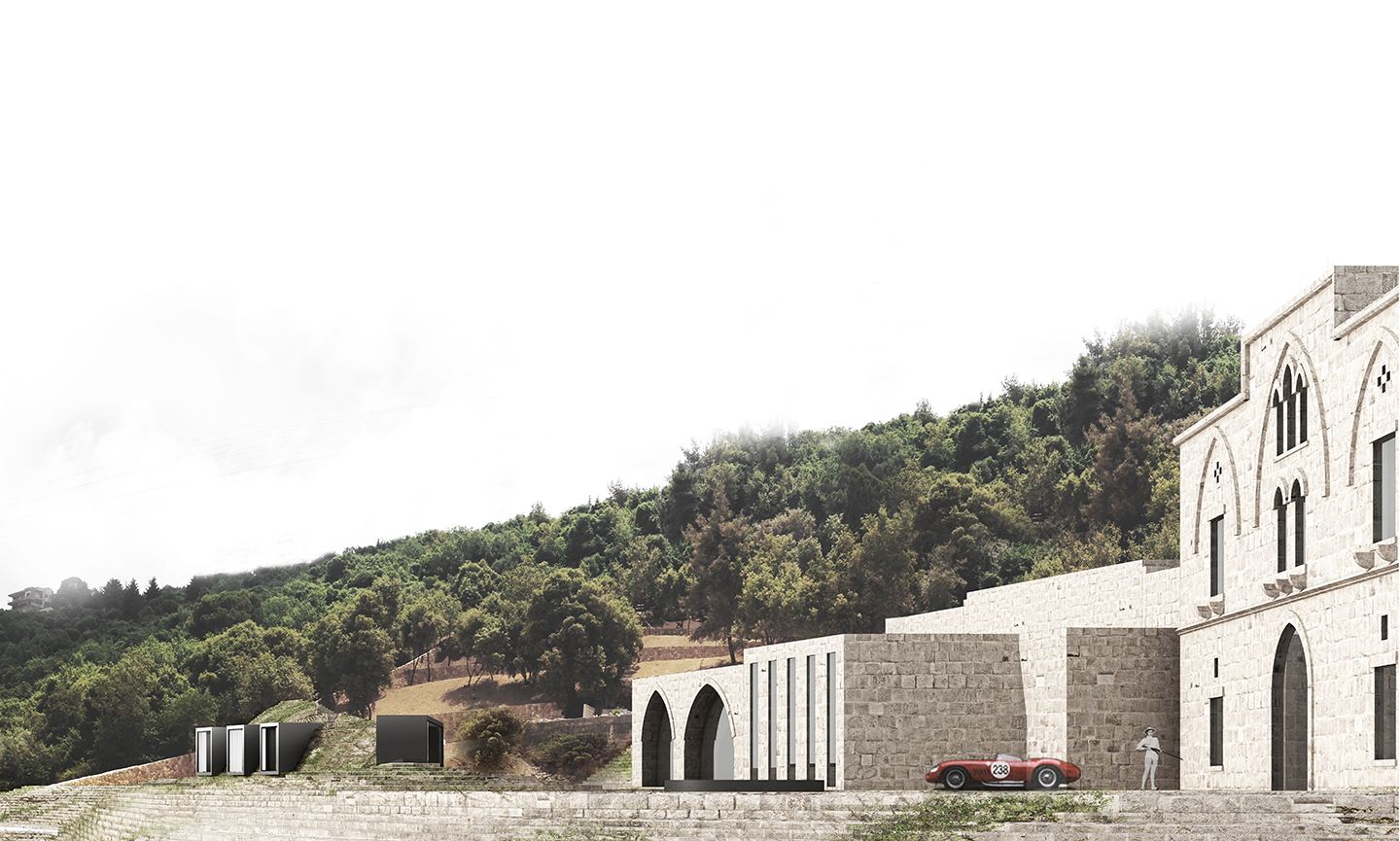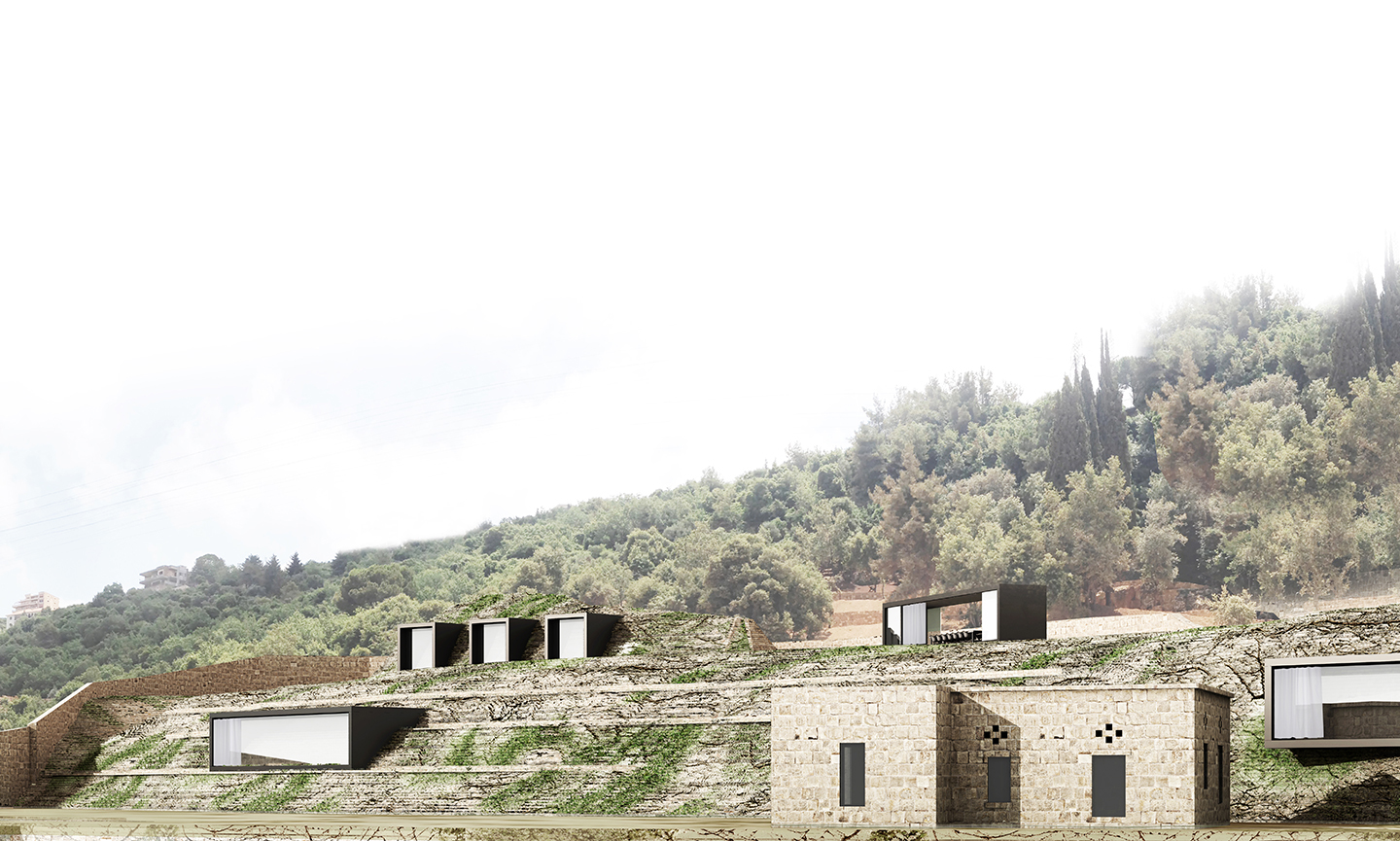
A second take on Plot # 464 R1, R2 is located in Ain Anoub, a southern village in the Aley District of Mount Lebanon. This project was commissioned by a client very well-versed in and familiar with the local construction methods. Having already begun the rehabilitation of an existing structure on the site, he intervened on this previously institutional building in a subtle and concise manner. Extremely loyal to the traditional modes of construction, his approach consisted in cutting stone gathered locally from the terrain, merging it with the necessary additional materials to rehabilitate the old house to the letter and completely in keeping with the existing construction. The restoration was executed with such attention that this structure was presented as the “jewel” of the plot. So precious despite its relatively modest footprint, it had to undoubtedly be conserved by refraining from adding any built mass to it that would possibly disrupt its presence on the site.
The idea was to therefore attempt to work the programmatic additions through “land art”-type interventions and landscaping rather than purely architectural gestures. Our intervention began with a desire to integrate the obsessive work of our client with stone into our own approach with it. This consisted in using the abundance of stone, the client’s know-how, as well as the artisans already involved in the process to work the stone as the only material of intervention on the site.
The stone was thus “landscaped” into troughs and mounds, depending on the programmatic additions, which were then embedded within the varying stone-covered denivelations. A hollow trough was conceived to hold an outdoor swimming pool, whereas artificial mounds were designed to house three upper-level autonomous suites. The remaining stone-covered denivelations, which follow the site’s existing levels, accommodate the fourth main suite within the rehabilitated house, as well as the main reception and dining spaces, and underground recreational facilities also housed within stone-cut spaces, such as a gym and indoor swimming pool.








