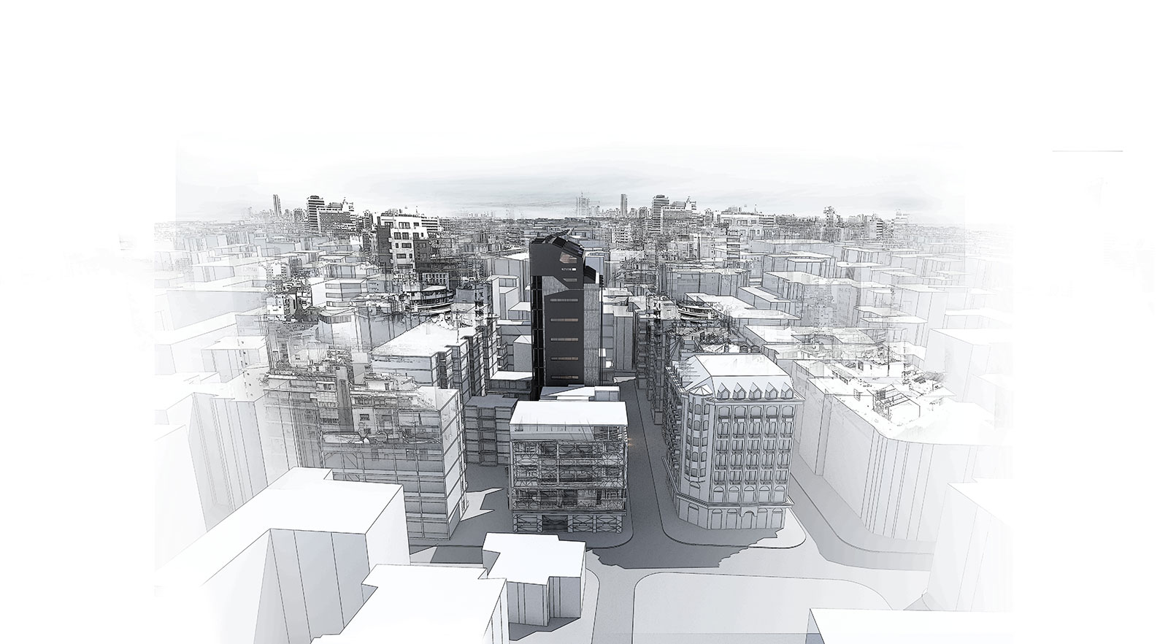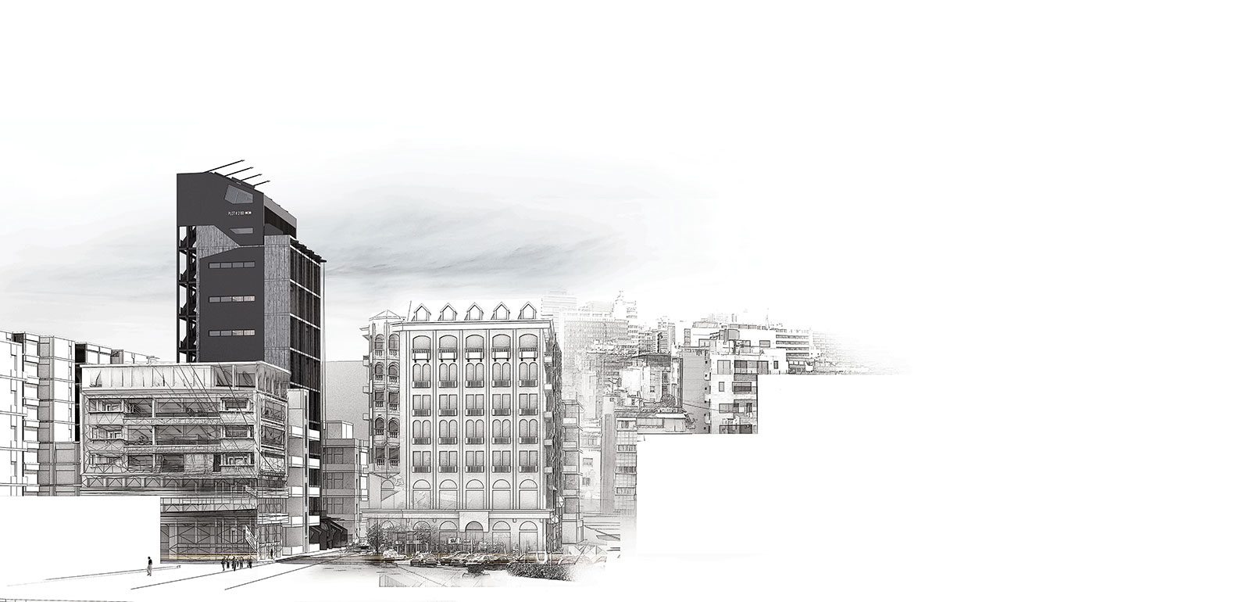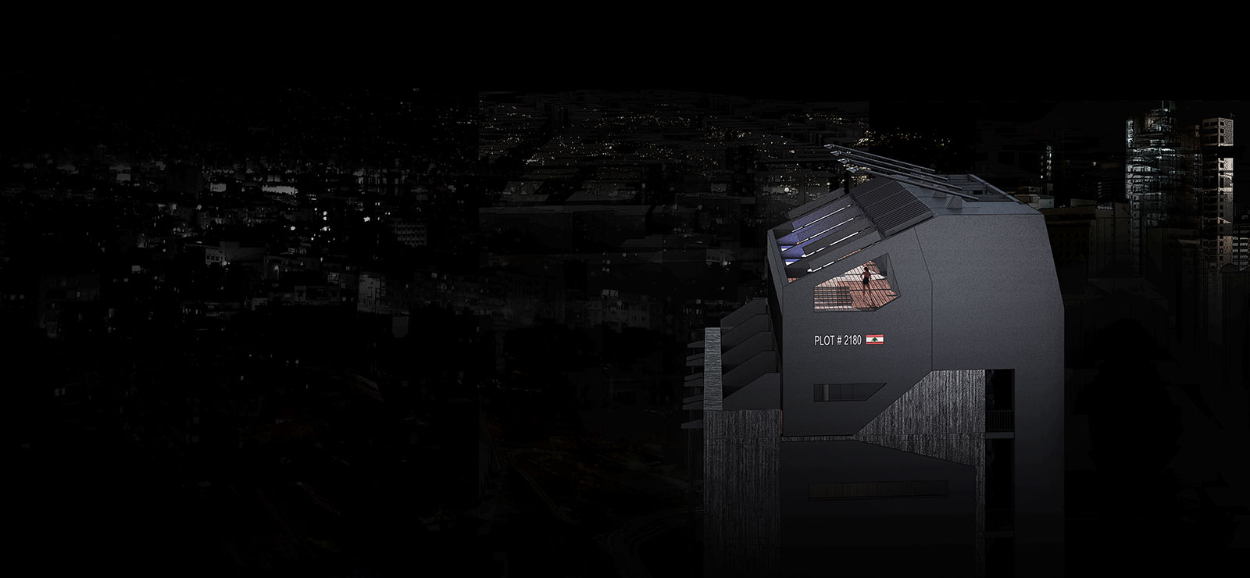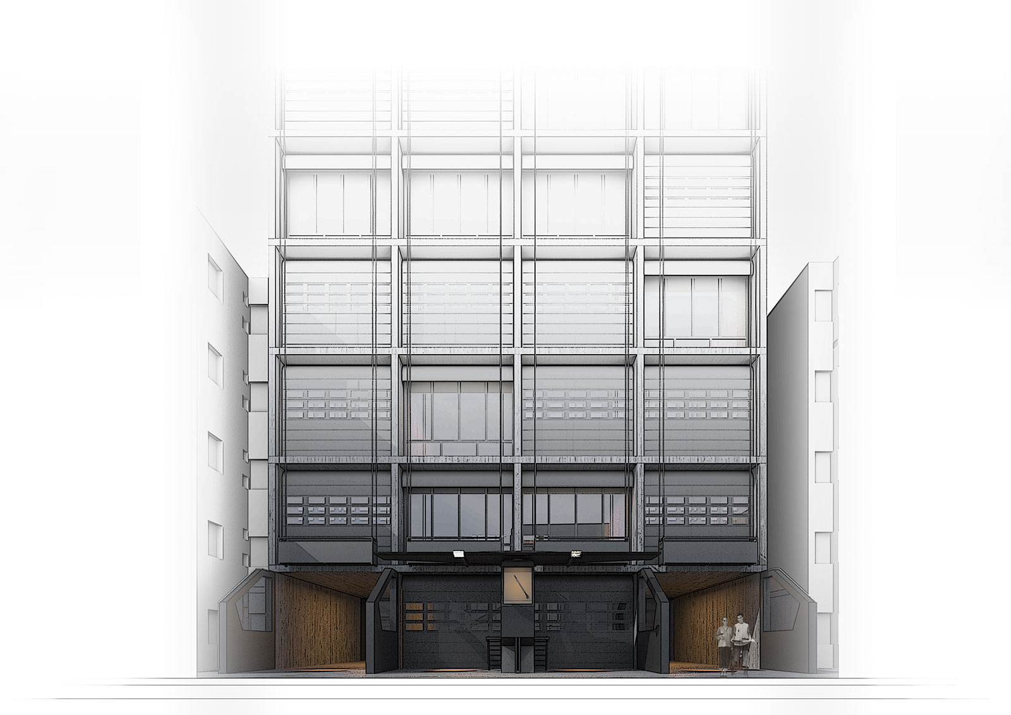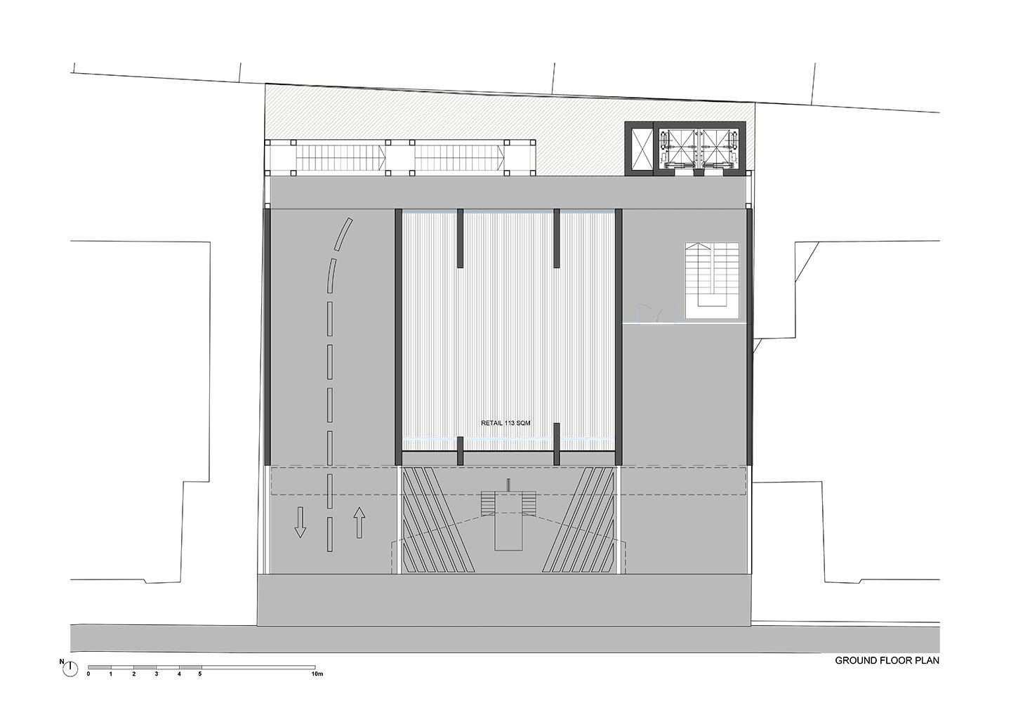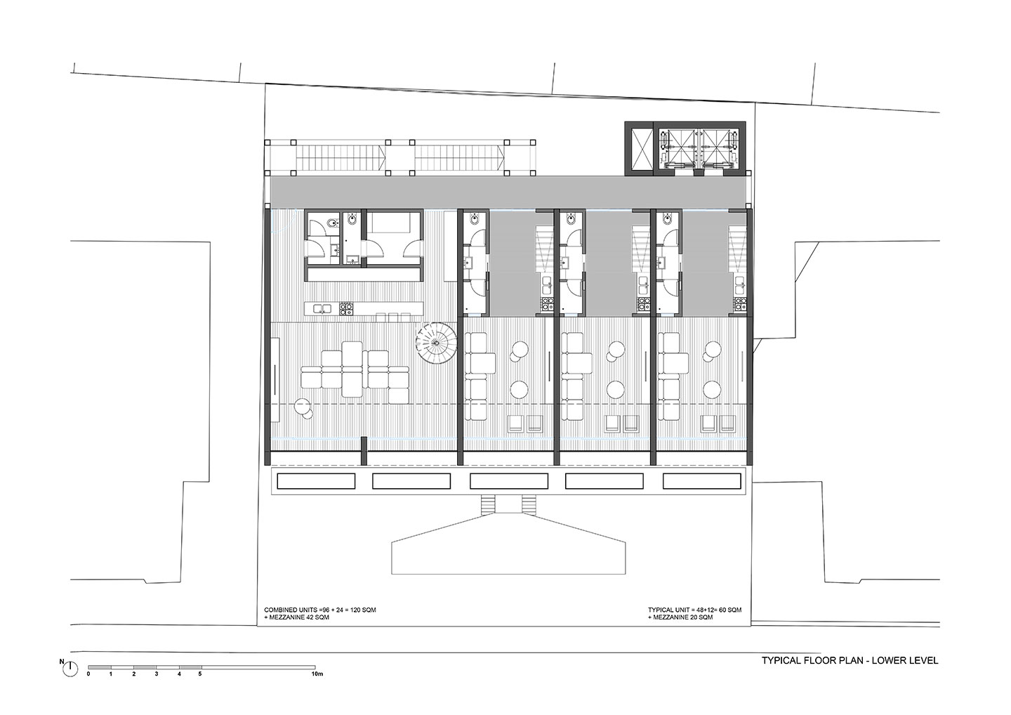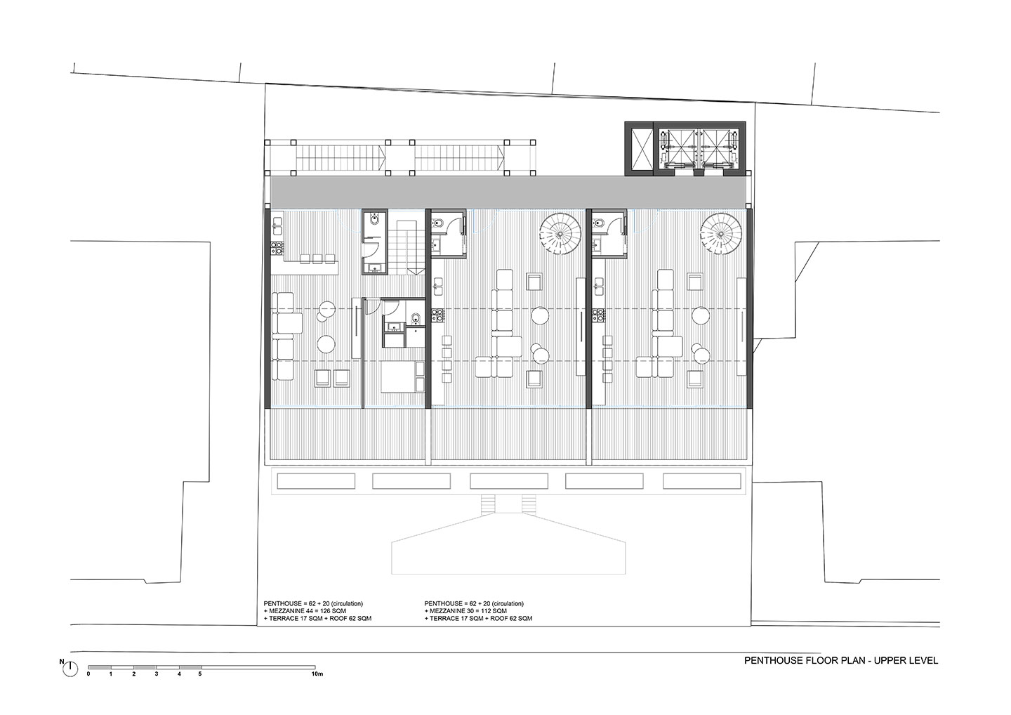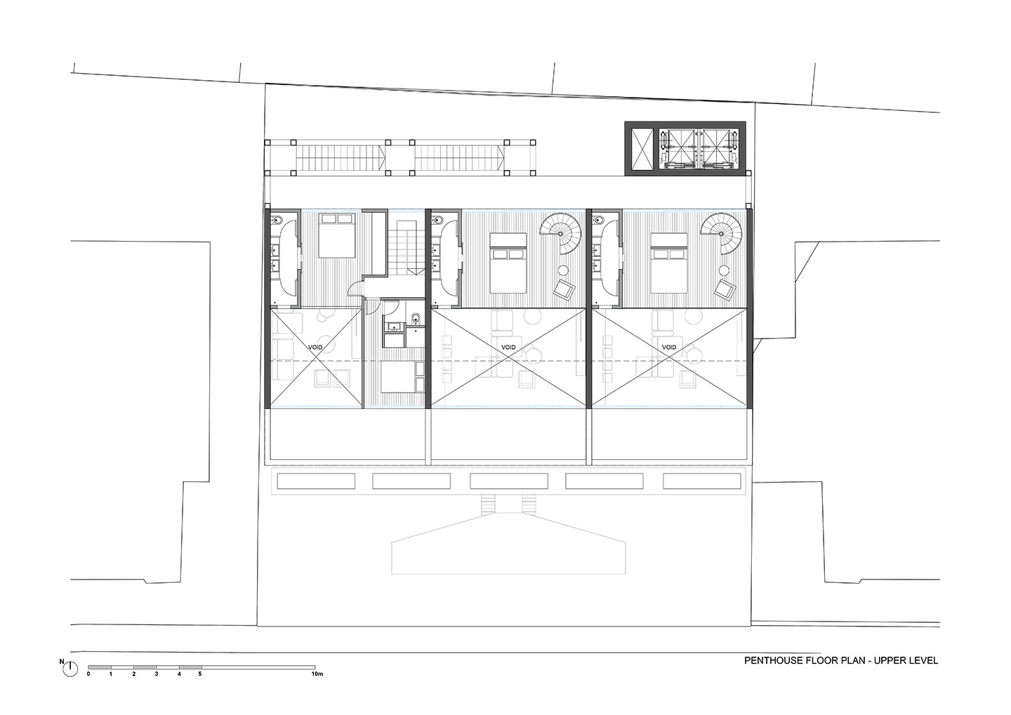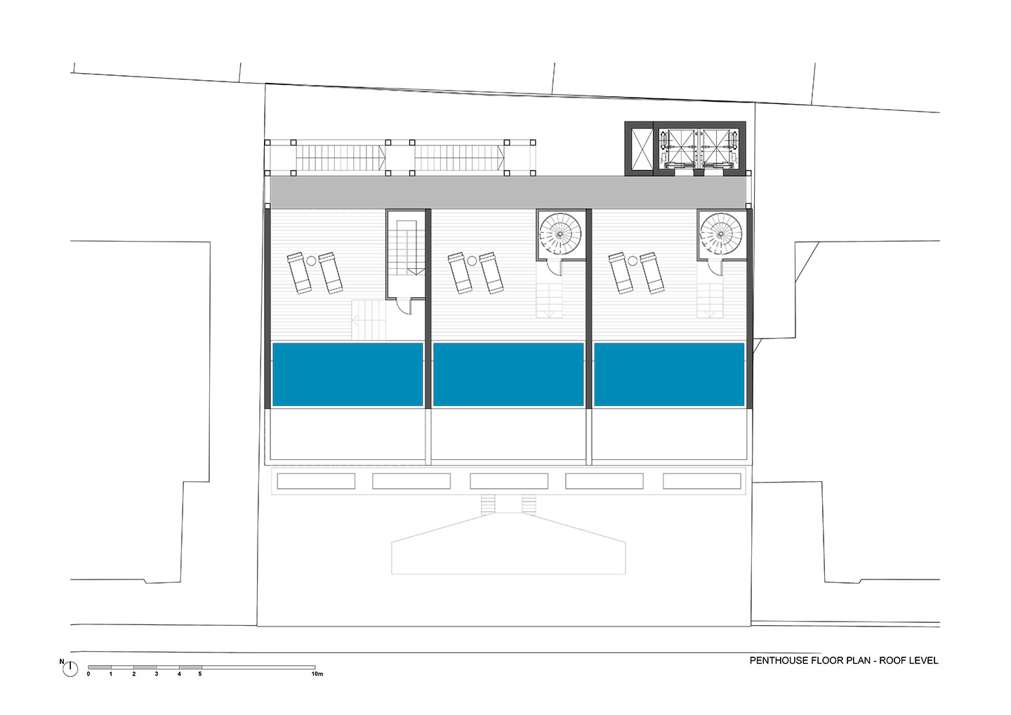
Plot # 2180 is located in the Hamra district, an area considered to be one of the main economic and diplomatic hubs of Beirut. Due to its numerous cafes, hotels and theaters, Hamra was known as the trendiest neighborhood and the center of intellectual activities particularly in the years that preceded the civil war. It was often described as a bastion of liberalism and secular heaven that embraced multiple religions and political views. To this day, it is still considered to be the least affiliated area around Beirut as the zone hosts a relatively limited number of churches and mosques. In the mid 1990’s the Beirut municipality gave its main arteries a facelift in an attempt to reactivate pedestrian traffic and commercial activity in the area. A number of university campuses are located in its vicinity. Those include the American University of Beirut (A.U.B), the Lebanese American University (L.A.U) and the Haigazian University.
Our project program includes a 120-square-meter commercial base at street level. The body of the building (from level 1 to level 8) includes 40 open space studios with ceiling heights of 4.5 meters. The studios are accessible from an open bridge / balcony that runs along the back façade of the building. The gross surface area of each unit is 60 square meters with an additional 20-square-meter sleeping loft located in mezzanines which are fully open at the south and north orientations. The crown of the building (floors 9 & 10) include 3 penthouse duplex apartments of 115 square meters with an additional 80 square meters of open air terraces for each unit. The 7 levels underground include parking as well as technical spaces. The total built-up area above street level is approximately 3,200 square meters with an additional 3,200 square meters below ground.
The base of the building features a detached metal structure that houses the security guard. The apparatus incorporates a custom design cockpit with high tech surveillance equipment and the control panels that activate 5 service platforms, which move vertically from street level to the 8th floor. The platforms can be used to transport large-scale objects into the studios, and will also be utilized for the maintenance of the façade.
On its street façade, the body of the building consists of 40 square openings of approximately 4 by 4.5 meters. Each opening designates the main façade of each studio. Due to the southern orientation of the street façade, which implies maximum sun exposure, each unit will be equipped with a garage door on its façade. These can shade each portion individually by means of rolling the doors up and down mechanically.
Due its relatively high envelope (50 meters) the building will be visible from many blocks around. The crown of the building (floors 9 & 10) is set back diagonally in accordance with the maximum allowable envelope imposed by the local zoning regulations. The 3 penthouses, which are included in the crown, are designed to be detached from the body of the building as well as most of the surrounding buildings which peak at 40 meters.





