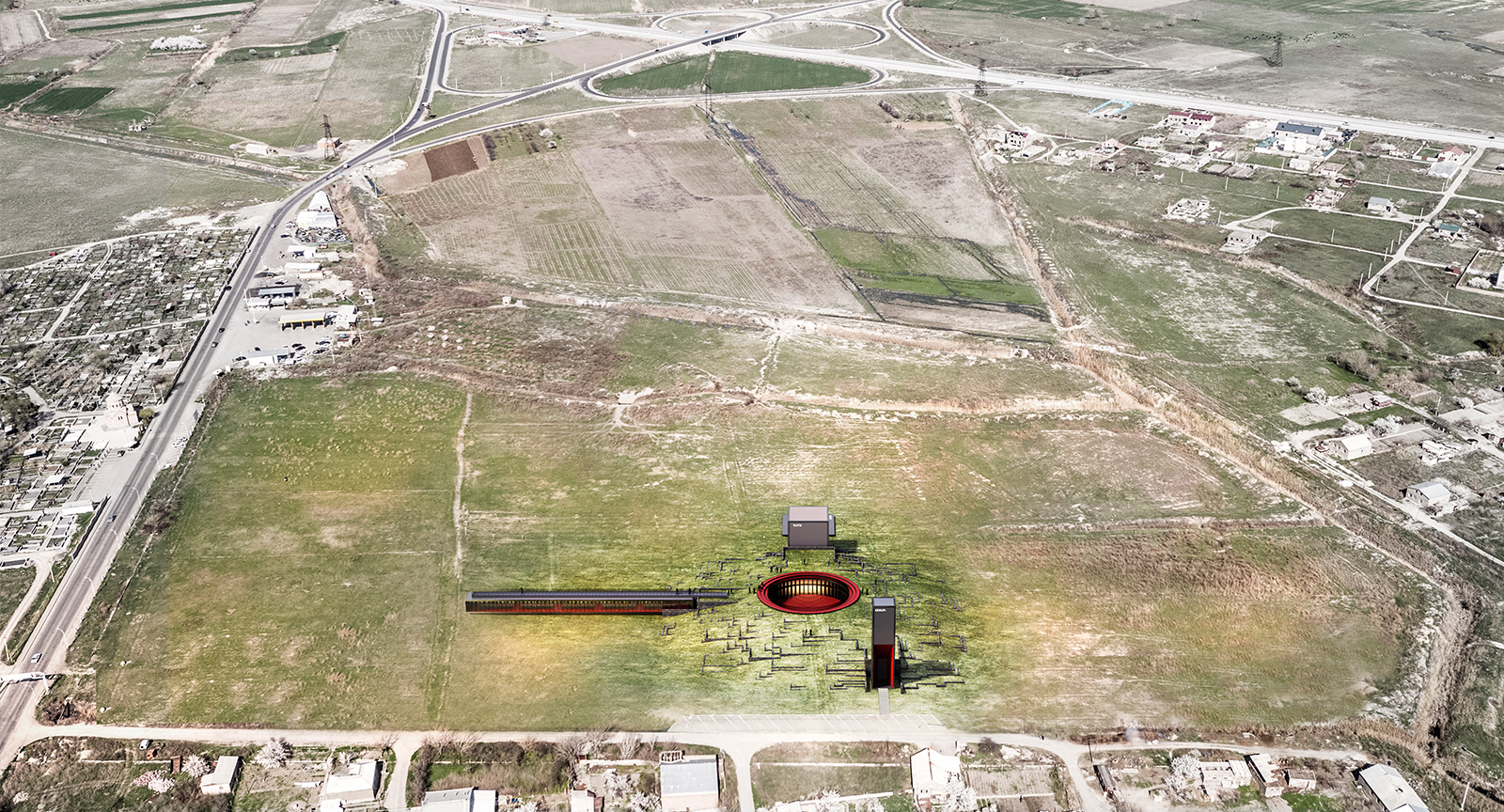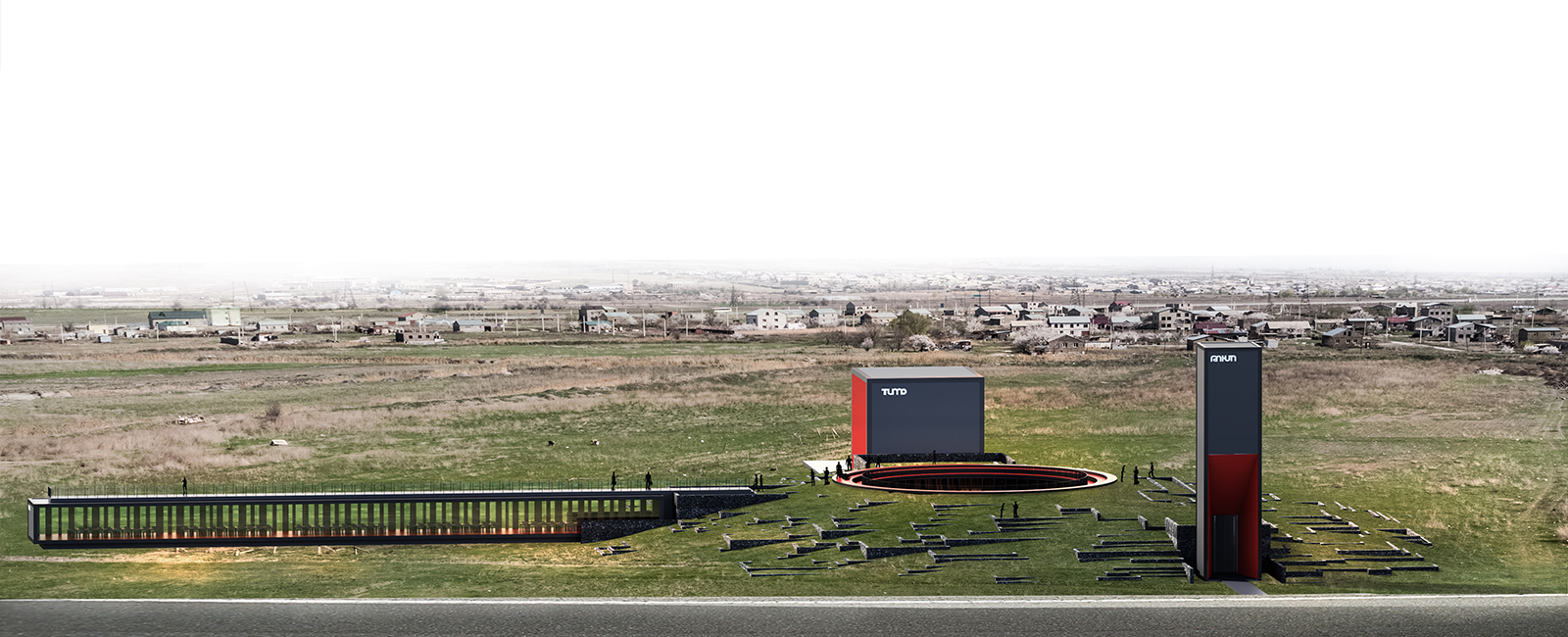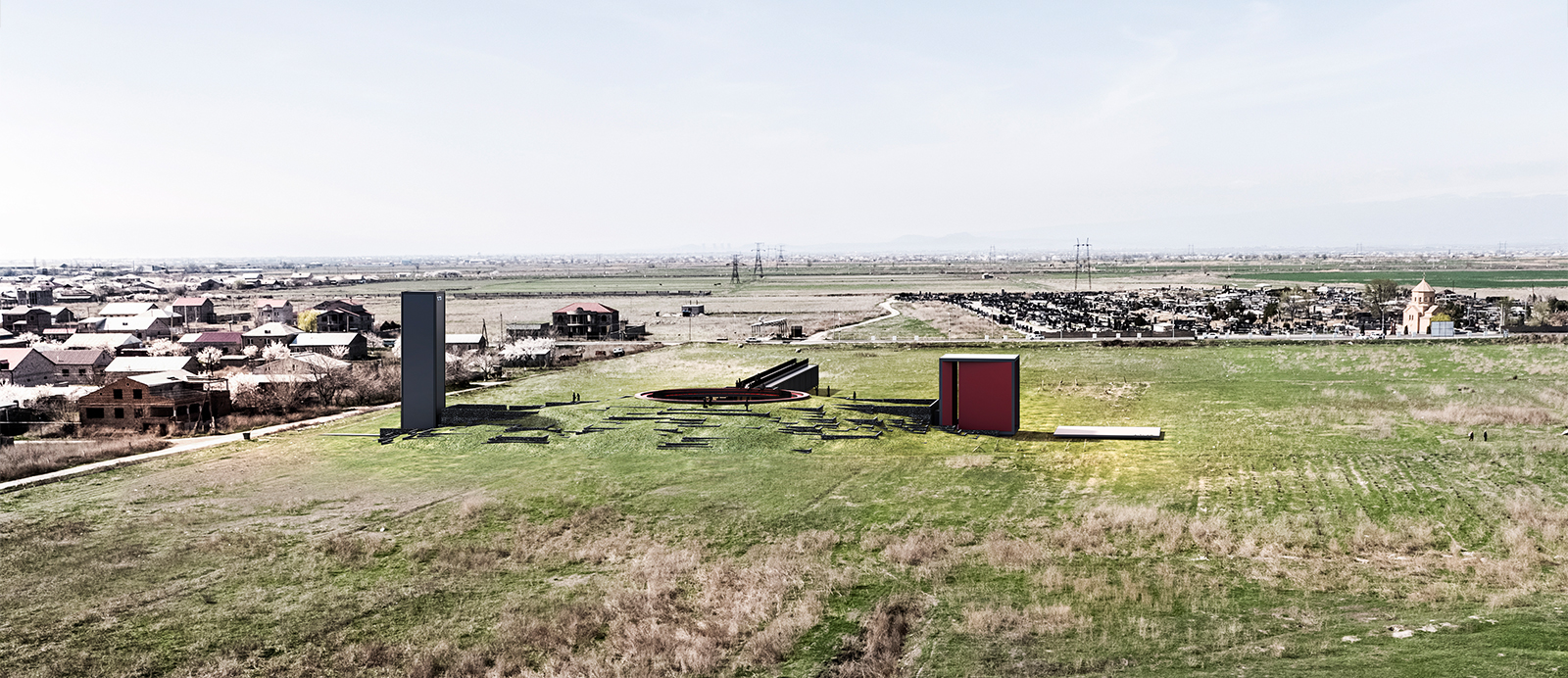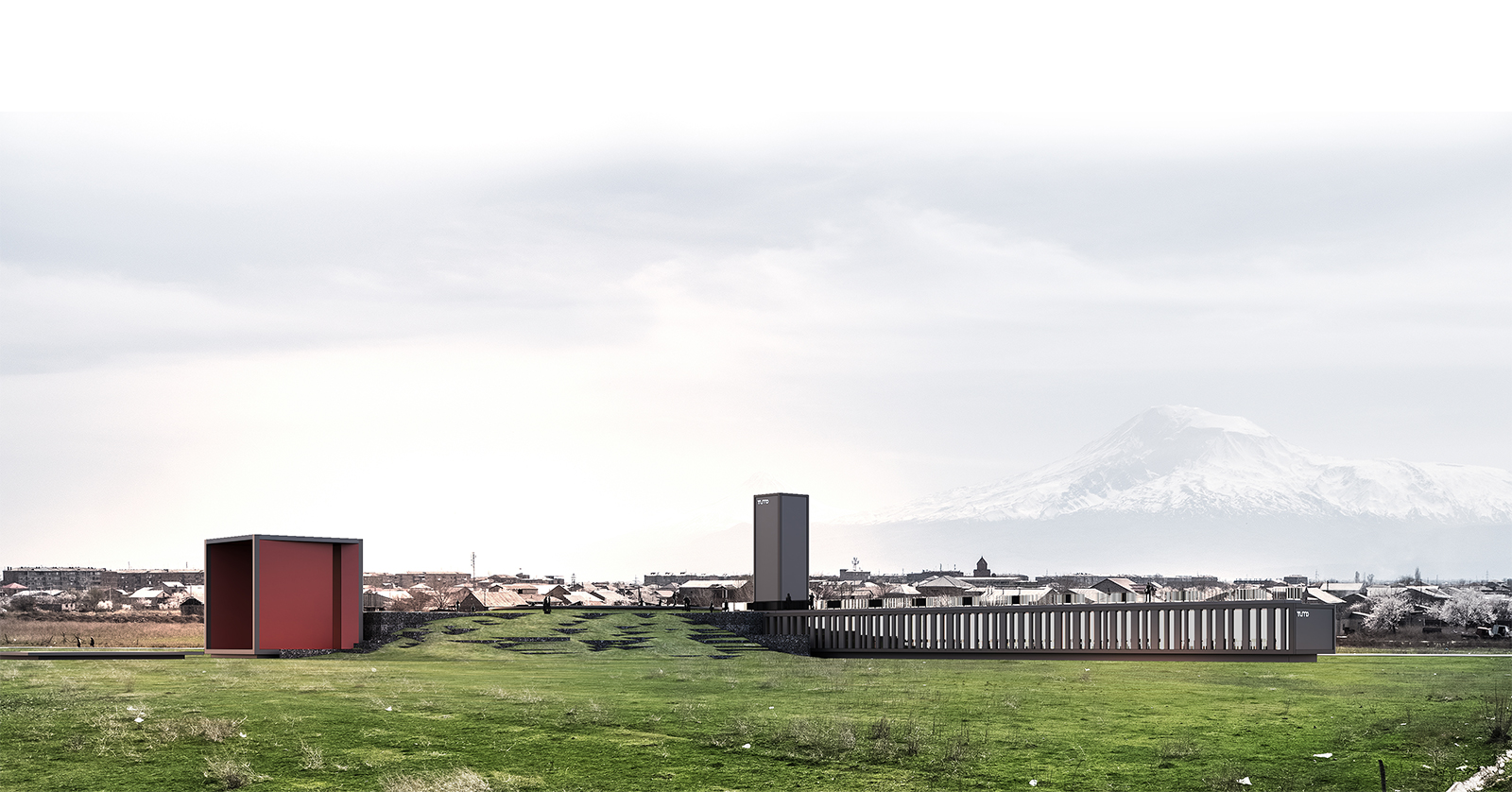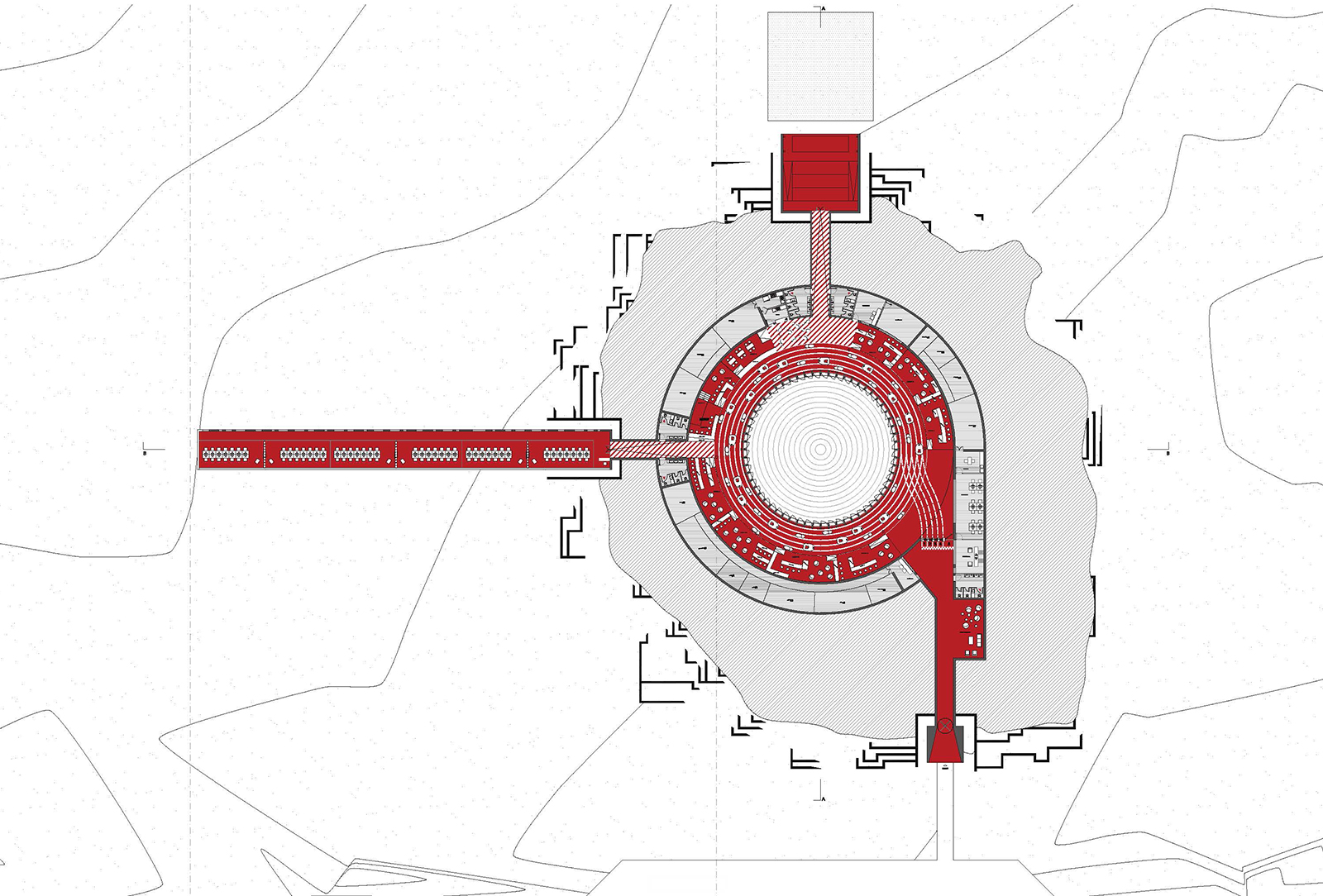
Located in the city of Masis, this is the sixth chapter in the evolution of the Tumo Center for Creative Technologies, an innovative, free-of-charge open digital media learning hub. This Tumo Center follows the 2011 opening of its flagship location in Yerevan (http://www.bernardkhoury.com/project.php?id=250), the AGBU NKR Campus (http://www.bernardkhoury.com/project.php?id=278), the Gyumri Tumo Center (http://www.bernardkhoury.com/project.php?id=303), the Koghb Tumo Center (http://www.bernardkhoury.com/project.php?id=319) , and the Vagarshapat Tumo Center (http://www.bernardkhoury.com/project.php?id=316) all previously developed by Bernard Khoury / DW5.
Similar to the original Tumo, this 2400-square-meter center’s curriculum encompasses the same four focus areas: animation, video game development, digital media, and web development. The after-school synergistic hub is to be equipped with state-of-the-art digital technology, and staffed with educators and media professionals to help students explore and produce creative content and media applications through real-life projects.
Located 9 km southwest of Yerevan, in the Ararat Province of Armenia, the proposed scheme will act as a catalyzer of an urban development project for the town. The center will be the first intervention on a park which will extend over an area of 280,000 square-meters.
Similar to its precedents, the center offers a new specific working condition consisting of semi-autonomous workstations that roam along a circular track, at the periphery of which are fixed workstations of various heights offering different seating positions. These pits and mobile elements give the possibility of a dynamic configuration of students.
From this central space extend three exceptional instances:
- The needle measuring 65 meters in length consists of modular classrooms that are open on both sides allowing simultaneously for views of the park and the surrounding buildings.
- The box measuring 12 meters in width and 12 meters in height serves as an outdoor theater, a space for performances bringing together Tumo students and the community.
- The tower announces the entrance to the center and marks the point of entry to the dynamic loop inside.
At the center of this circular space is a 400-square-meter open-to-sky court measuring 22 meters in diameter. Its surface gently slopes down reaching an opening to a subsurface well at its center. This allows for various activities to take place: spontaneous performances, a shallow body of water for leisurely purposes in summer, a thin layer of ice in winter…
The project perceived as a mound in the middle of the flat site acts as an activation node for the topographic intervention that will generate the park it sits in. This central court and the activities it holds in the middle of this mound can be viewed from the ring above, creating a space for communication between the energy generated by TUMO and the community.
The means of construction are relatively simple: the principle structures are made of concrete, whereas the different topographic elevations consist of berming with instances of gabion walls along the edges.





