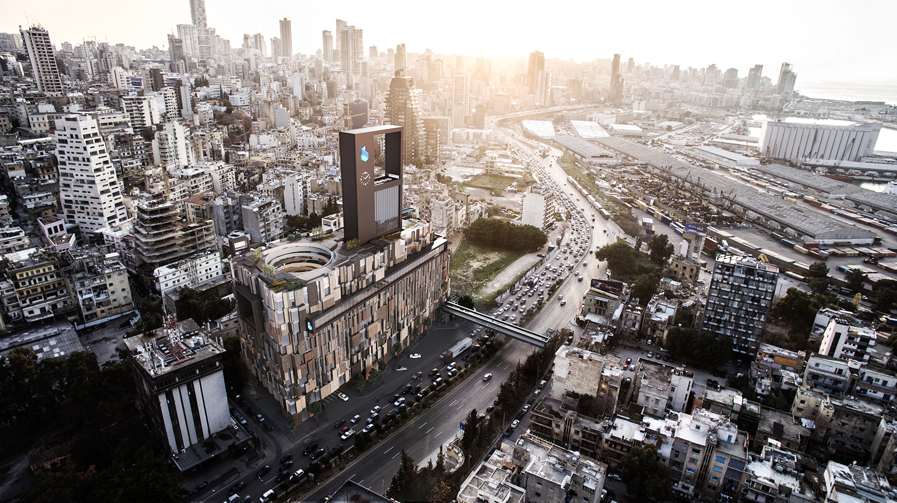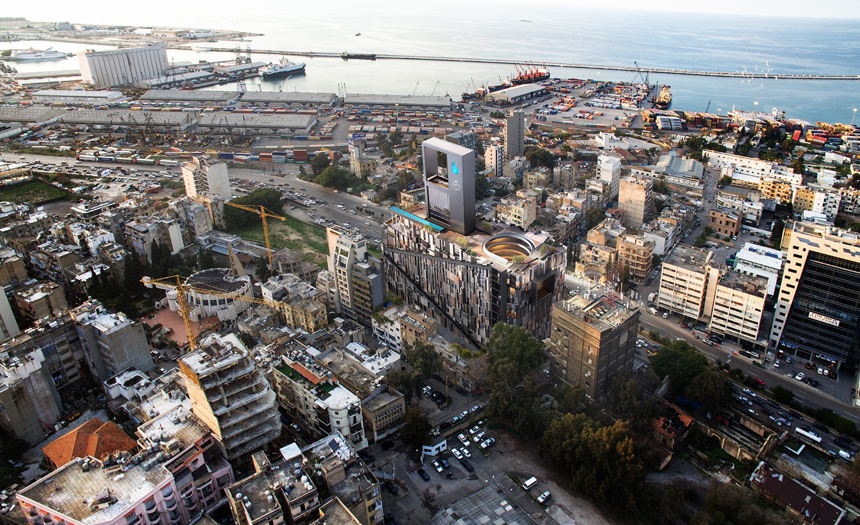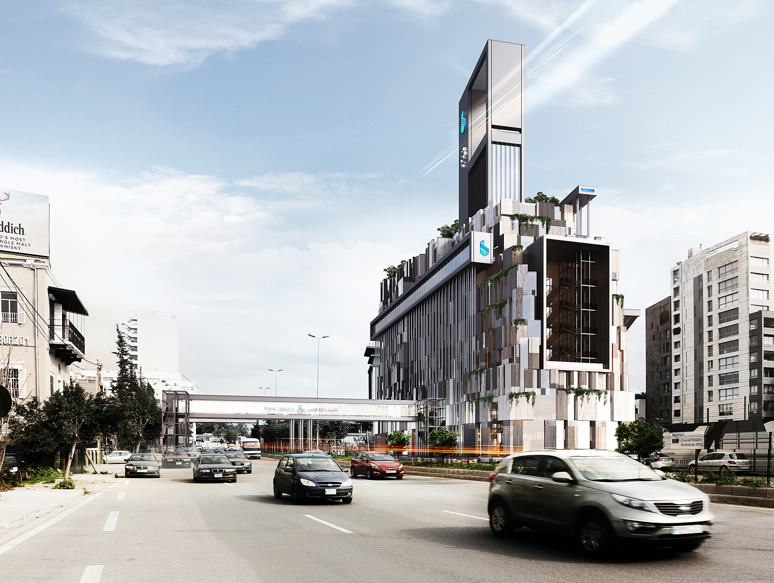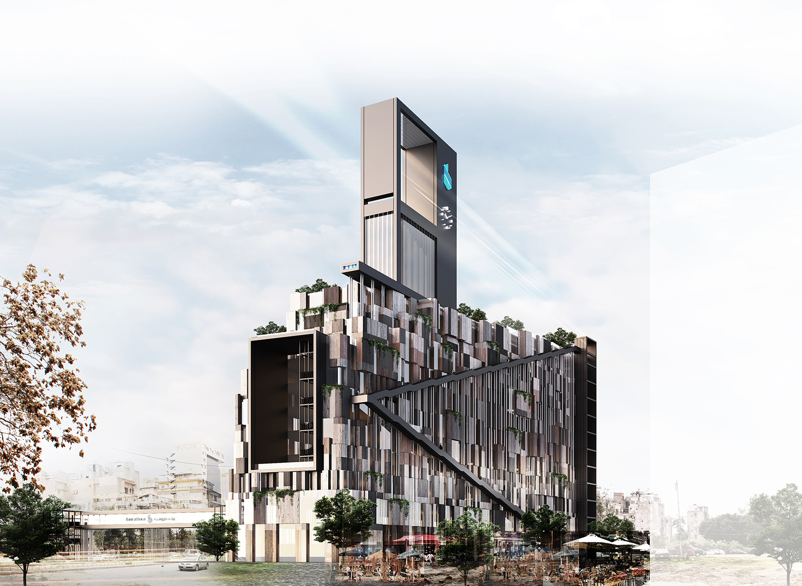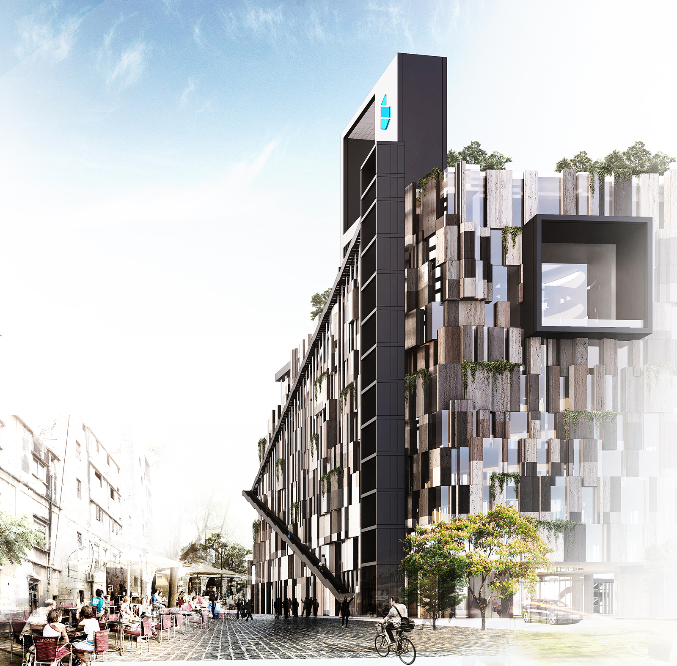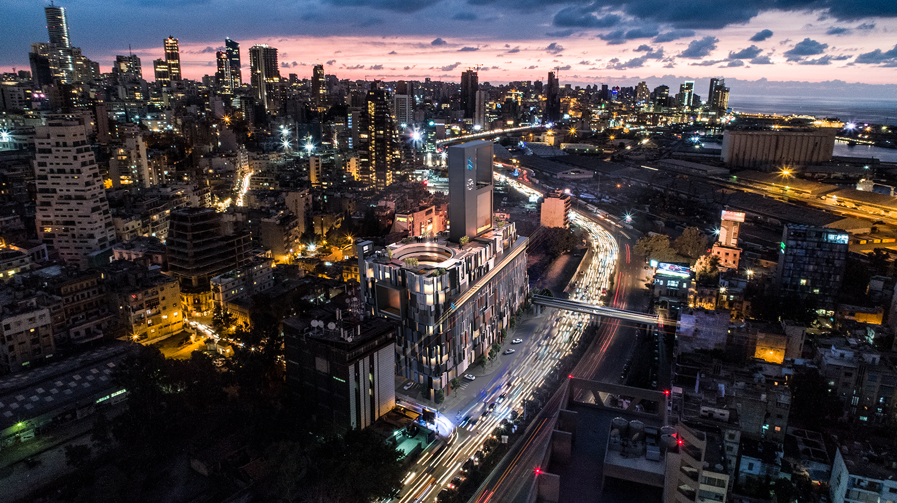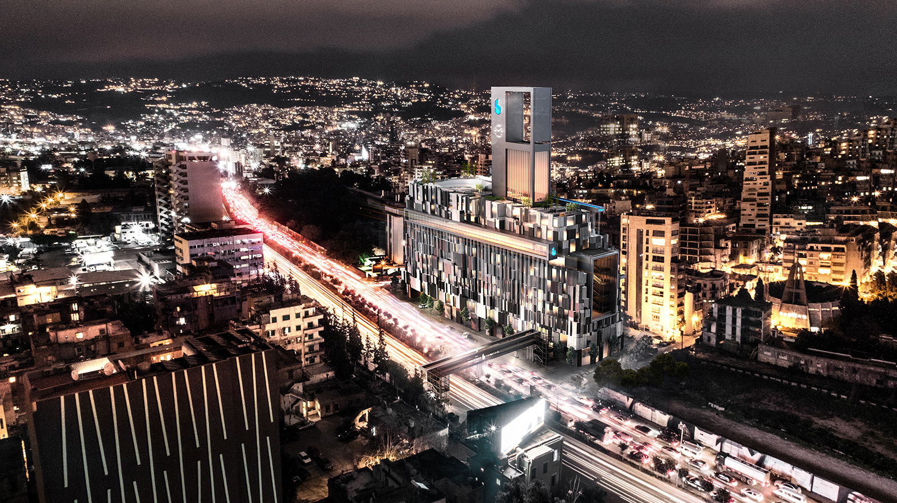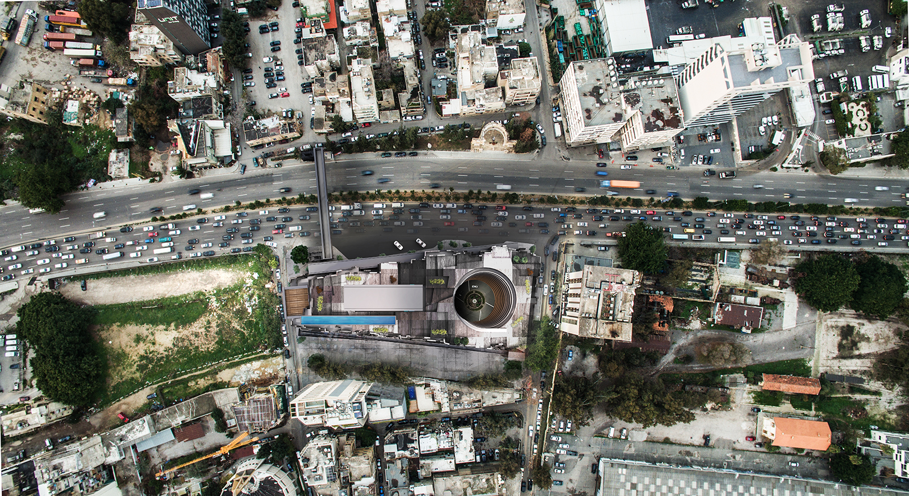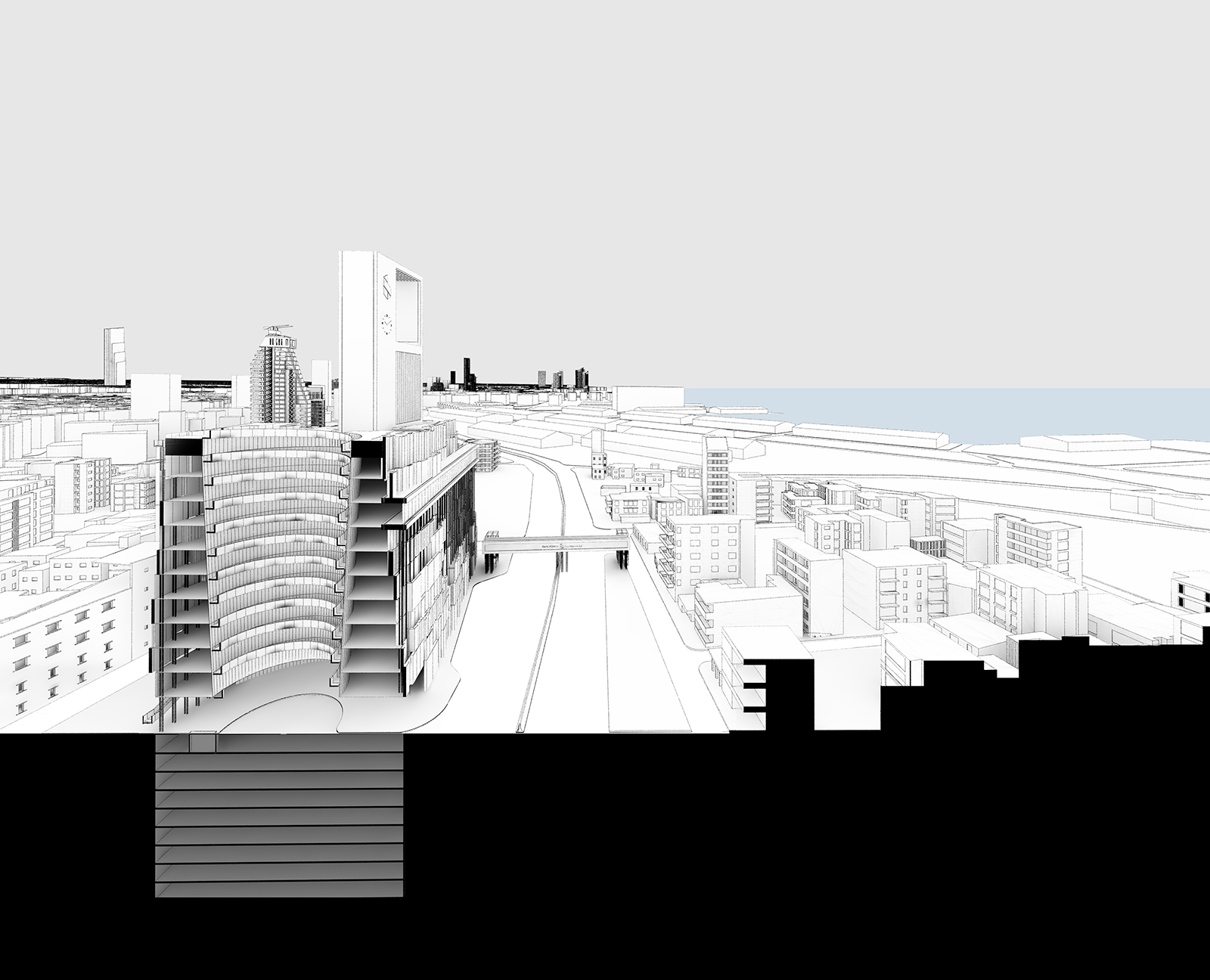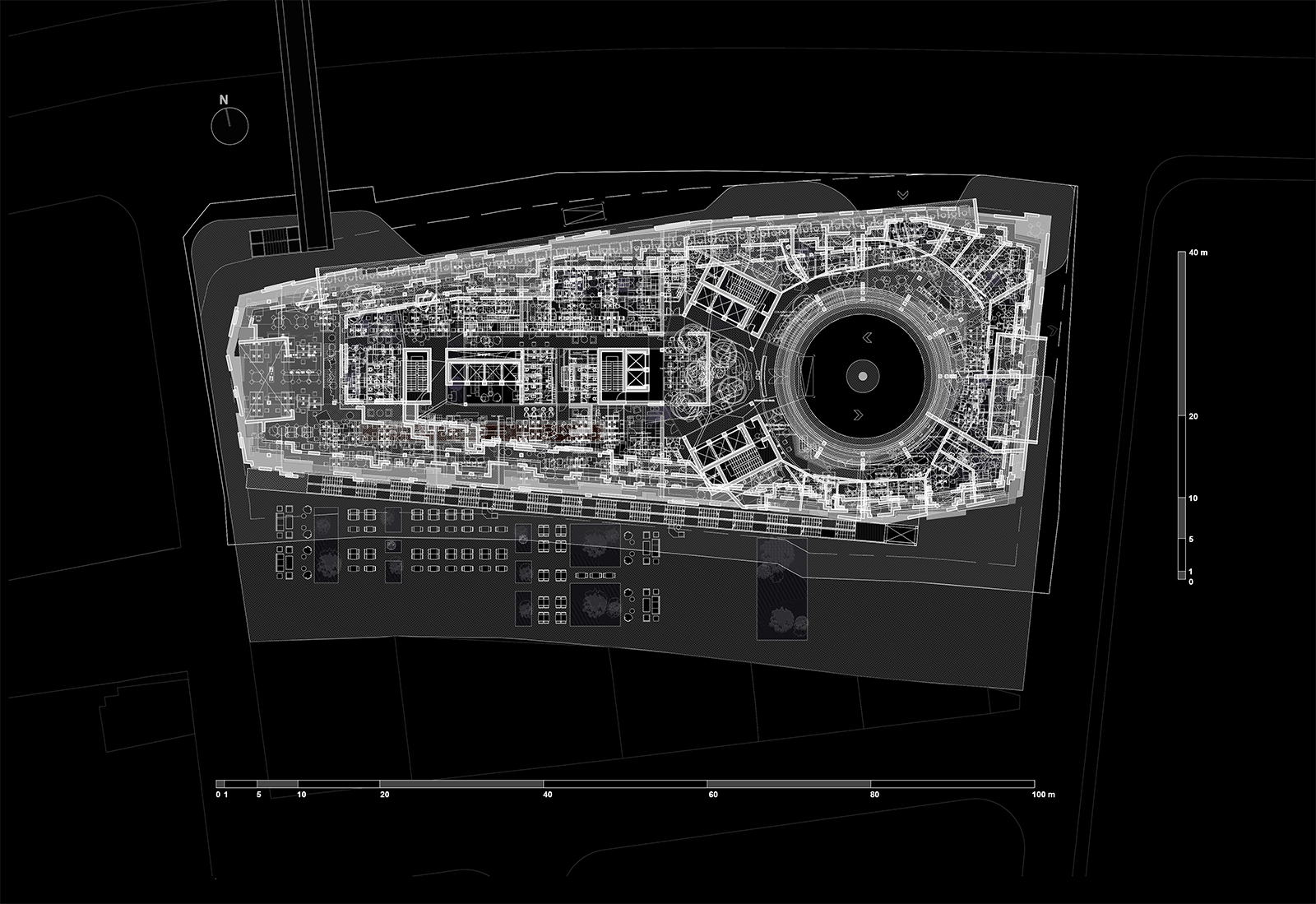
The site is located on one of the busiest vehicular arteries, which connects the center of the city to its northeastern coastal edge. The plot surface is 4800 m2. Its 100 meters long façade provides the site an exceptional visibility to the heavy traffic entering and exiting Beirut from the north eastern direction.
Our mission for this project started with the elaboration of a sustainable program, in collaboration with the bank, which would cover the total exploitation of the plot (net BUA of 27 000 m2)
As the Bank’s needs for its headquarters did not exceed 12 000 m2 of effective surface, we proposed a financially viable scheme for the remaining 15 000 m2 of exploitable areas, which integrates compatible activities such as co-working spaces, co-living quarters, commercial areas, wellness, a flexible wing for the bank functions and a tower, which houses the upper management of the bank.
The elements:
1. The base island: Is a double height space with a permeable façade on all orientations. It includes the common reception / access to the campus, the vertical circulation cores, an open plan of 2000 m2, shared by a mix of stand alone pavilions that house commercial spaces, showrooms, cafes and restaurants with vertical circulation cores that connect it to the upper floors of the building.
2. The bridge: adjacent to our site is a municipal pedestrian bridge, which links the Mar Mikhayel quarter to the Quarantine zone across the highway. We propose to rehabilitate / rebuild the existing bridge to better connect the two neighborhoods that are currently separated from the high traffic boulevard that separates them. The proposed bridge acts like an extension of the building running perpendicular to the highway, reinforcing the pedestrian fluidity across the base of our project and trough the adjacent neighborhoods.
3. The carousel: is a 30 meters diameter circular piazza that includes the vehicular drop-off and the access ramps to the 3 basement floors that contain an auditorium, technical spaces and parking for 400 cars.
4. The crater: is a 20 meters diameter void around which a pedestrian ramp connects the ground level, along the vehicular drop off, to the 10 floors of the body of the building and the 1800 m2 upper terrace located at 50 meters above street level.
5. The neighborhood courtyard: is a 1700 m2 outdoor terrace at ground level, which connects the base island as well as the project to the predominantly residential neighborhood bordering the southern edge of our site.
6. The neighborhood staircase: is a diagonal pedestrian path, which runs along the southern façade of our project. It connects the neighborhood courtyard to a roof park / garden, which sets a new reference level at 50 meters above street level. The staircase intersects and connects with outdoor terraces that protrude out of the 10 cascading floors of the body of the building.
7. The body of the building: is a succession of 10 cascading and receding plateaus. Along the western cores of the development, we propose a flexible open plan in which the bank’s activities could retract or expand according to the institution’s future needs. The eastern section, which develops around the circular ramp / crater would house other compatible functions such as co-working cells, co-living areas, wellness and additional office space.
8. The vitrine: is an 80 meters long by 5 meters deep inhabited window / frame located on the 8th floor. It is an extension of the co-working space, which contains exceptional temporary workstations overlooking the Mediterranean Sea.
9. The upper terrace: is an open to sky belvedere / park located at 50 meters above street level. The “suspended” park is open to the campus’s community and visitors. It includes landscaped terraces, a restaurant, an open-air pool and an extension to the gym, which is located one level below.
10. The upper tower: has a 300 m2 footprint. It is placed in the center of the elevated park. it is open to all 4 orientations. It includes the corporate offices of the Bank, a corporate meeting room and the Chairman’s office, which culminates at 90 meters above street level.
From afar, our scheme appears like a large mineral formation reminiscent of the familiar rock formations found on the Mediterranean coast. Its façade is made of a variety of local stone displayed in vertical panels with irregular voids / openings. The plateaus of the body of the building recede in plan to give way for planted terraces and balconies all along its elevations. In contrast with its “organic” body, the upper tower acts like a monolithic abstract signal, erected on a new plane of reference way above the city’s fabric and disconnected from it.





