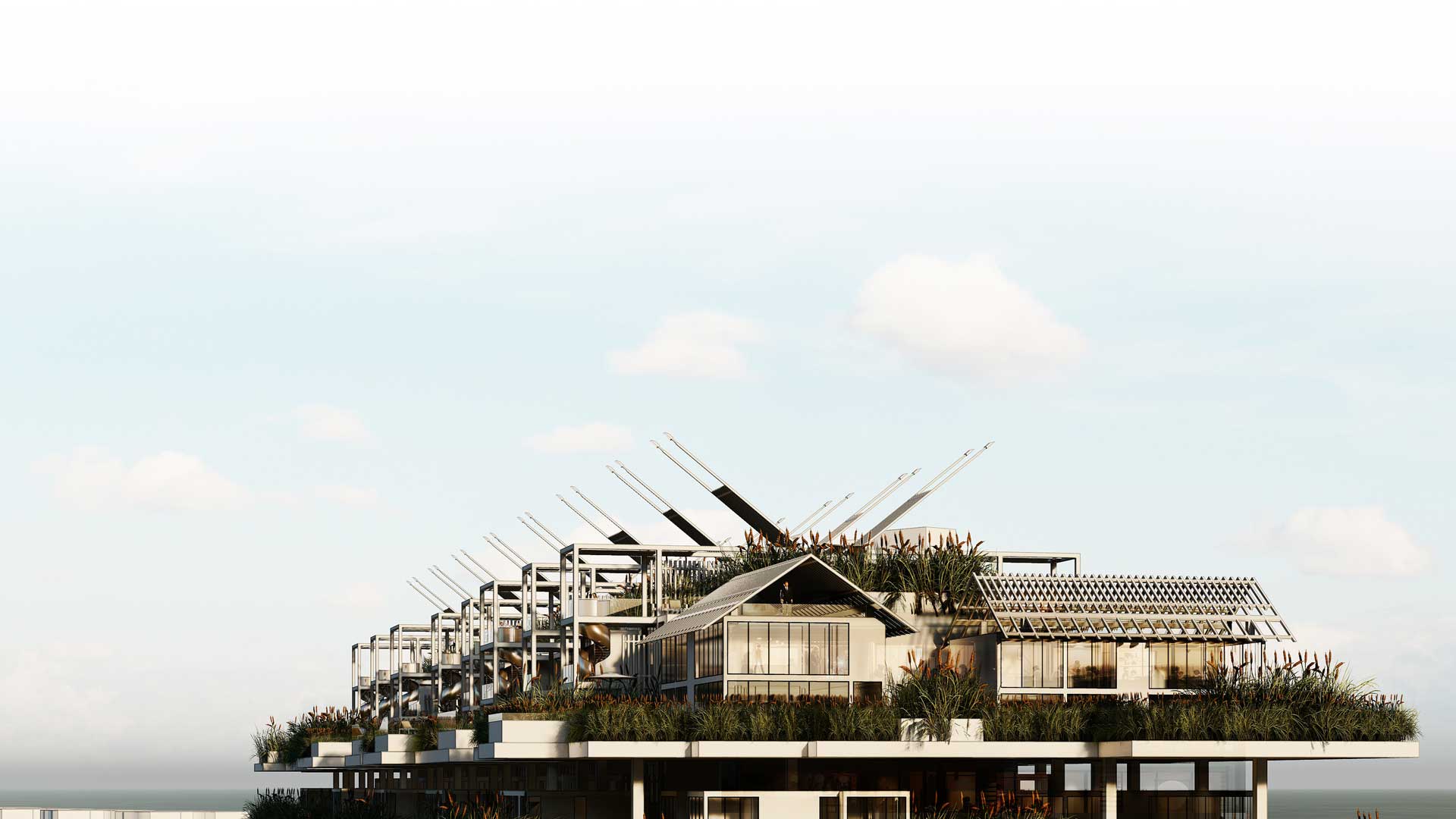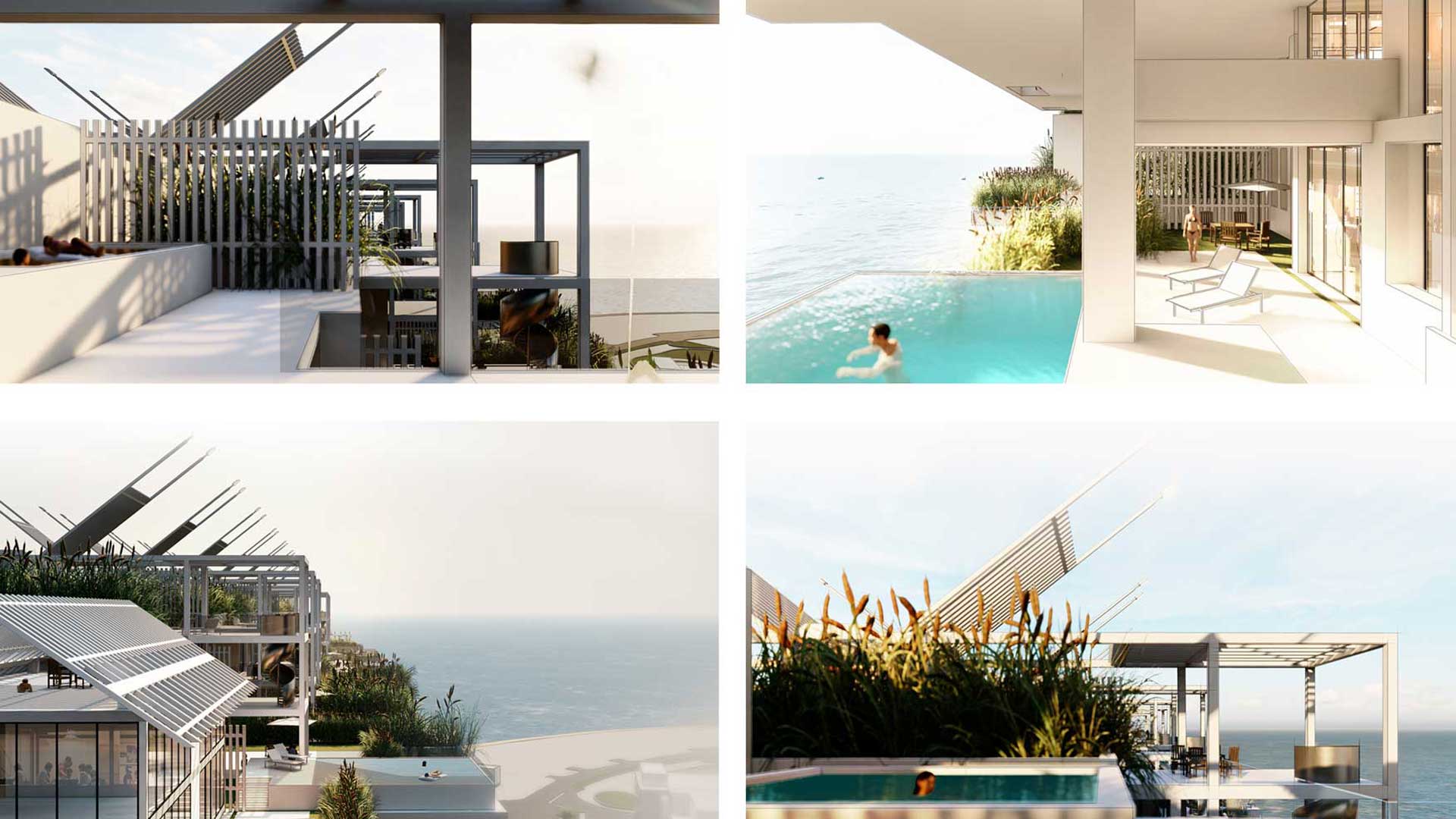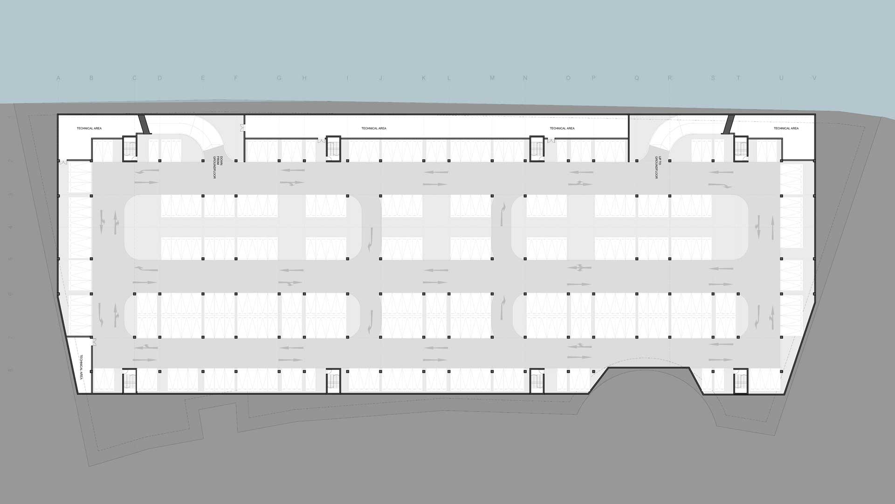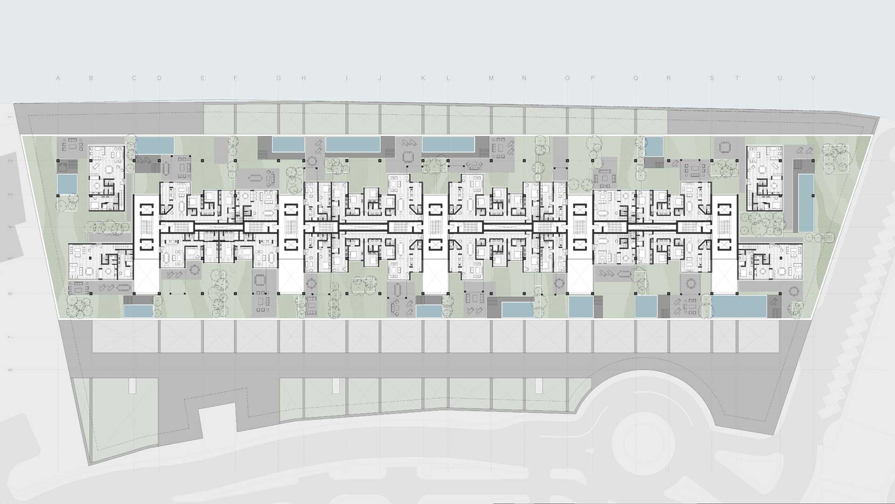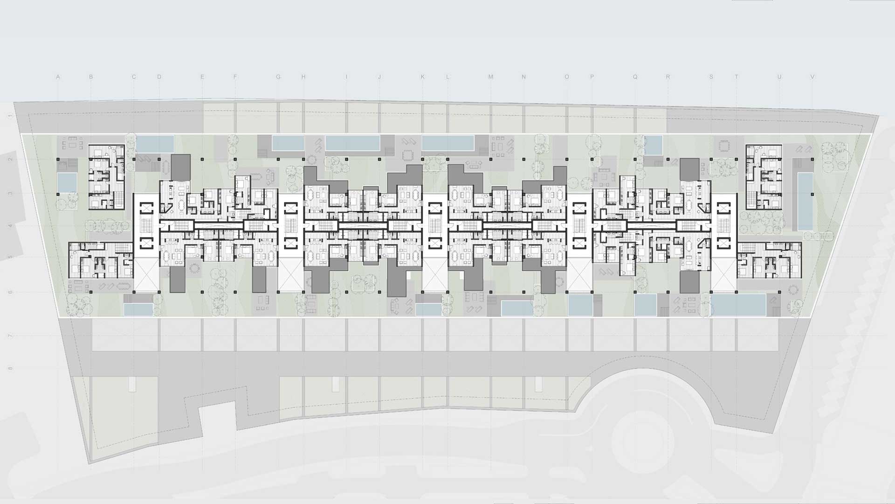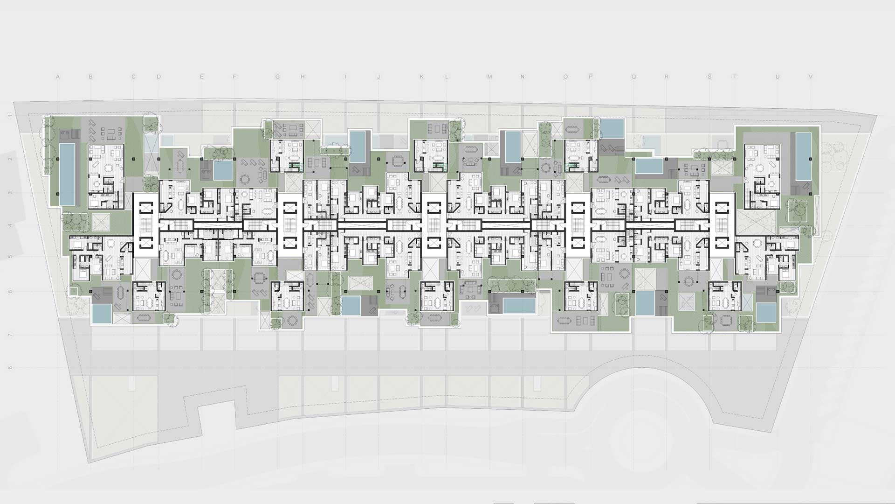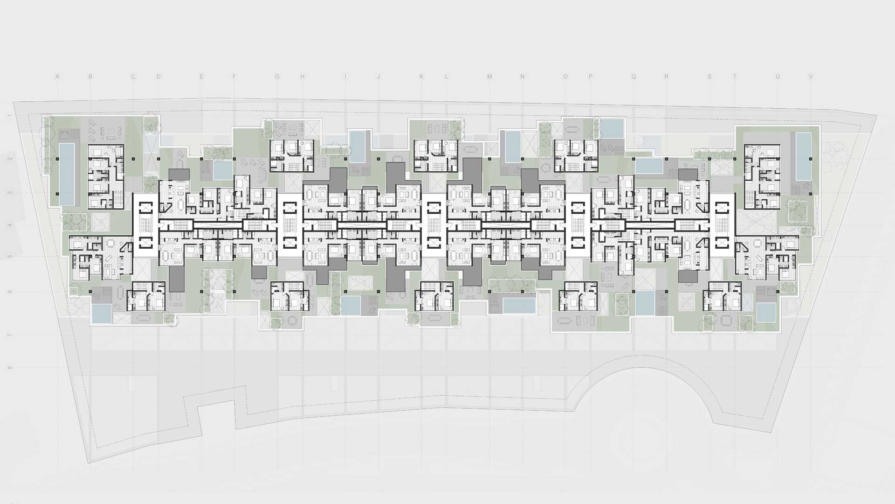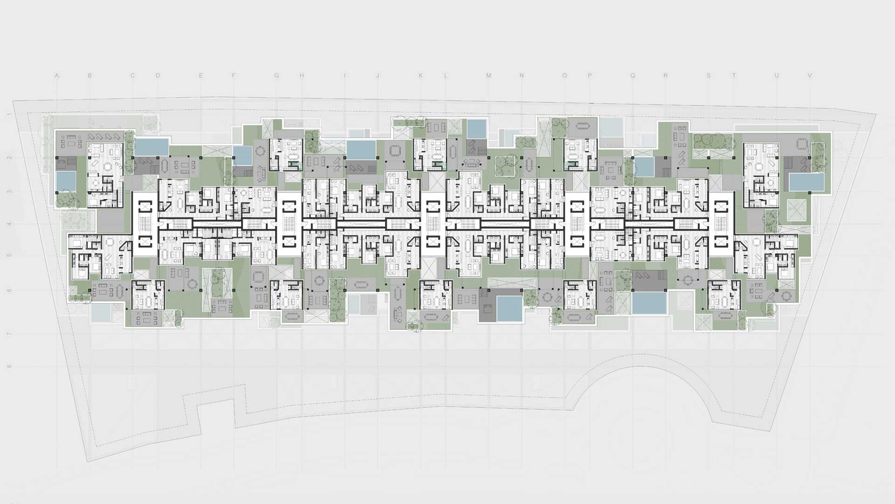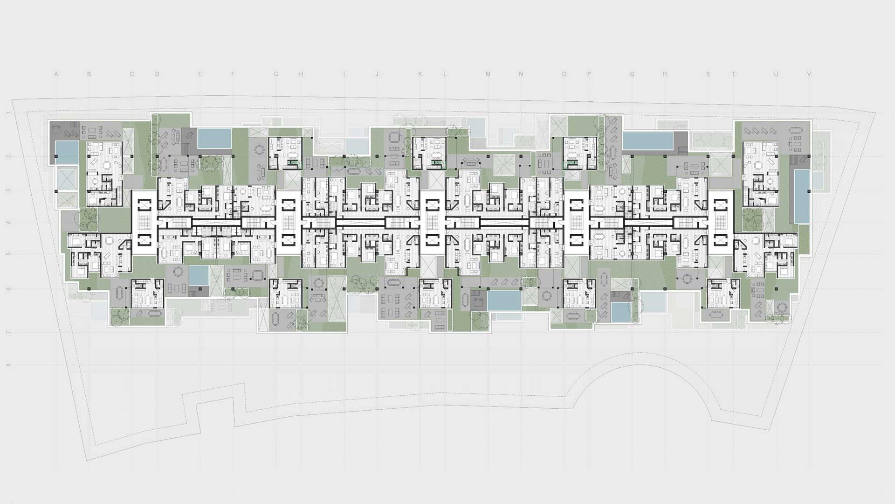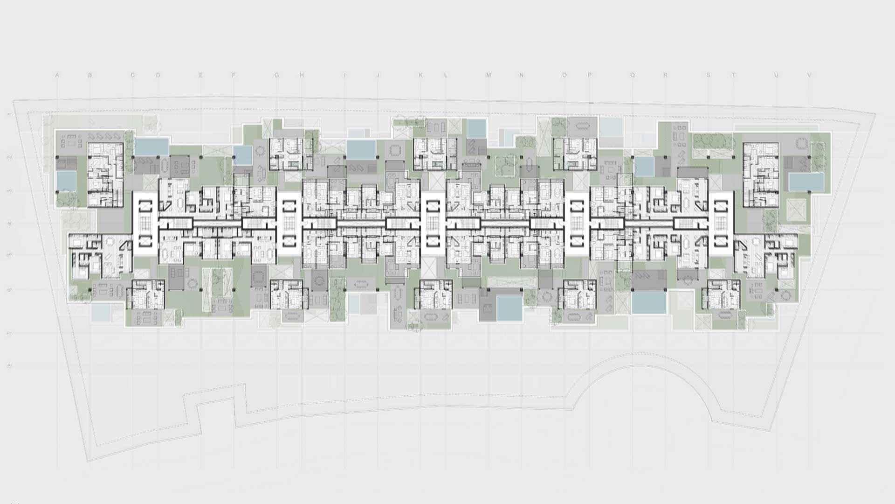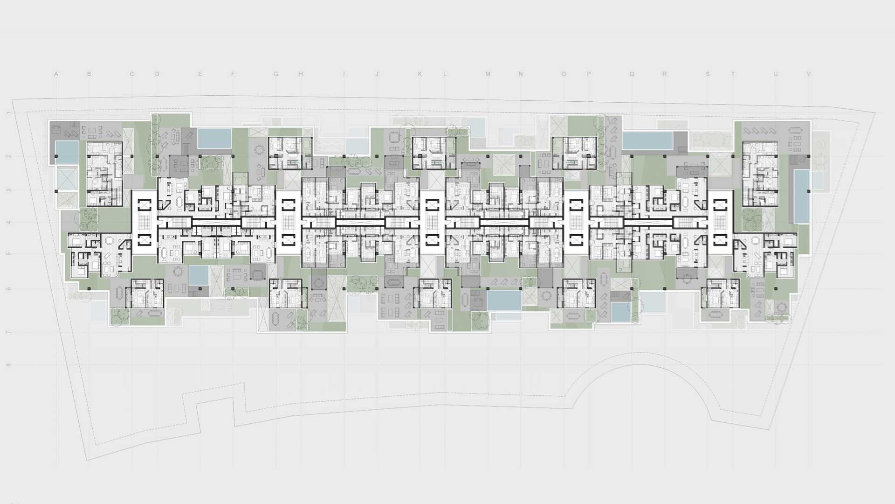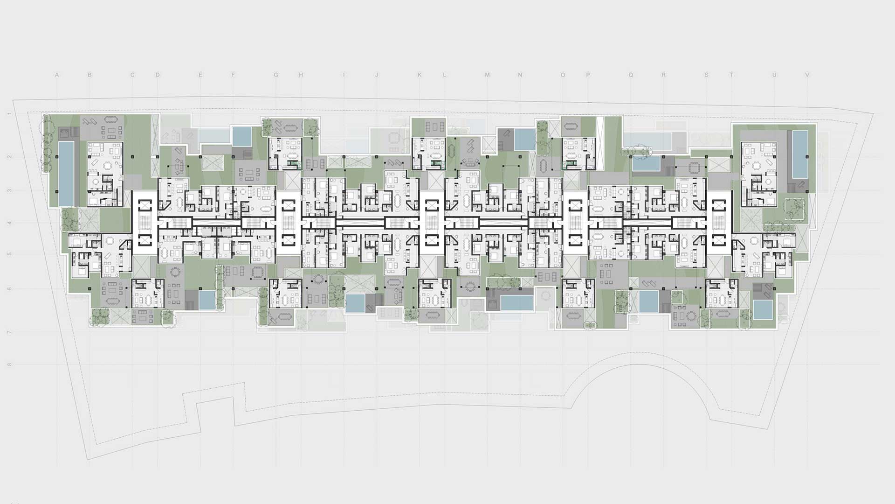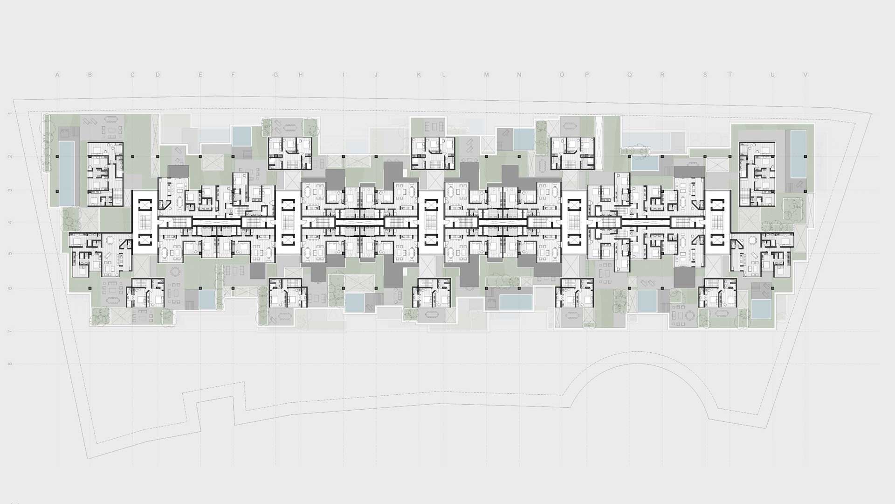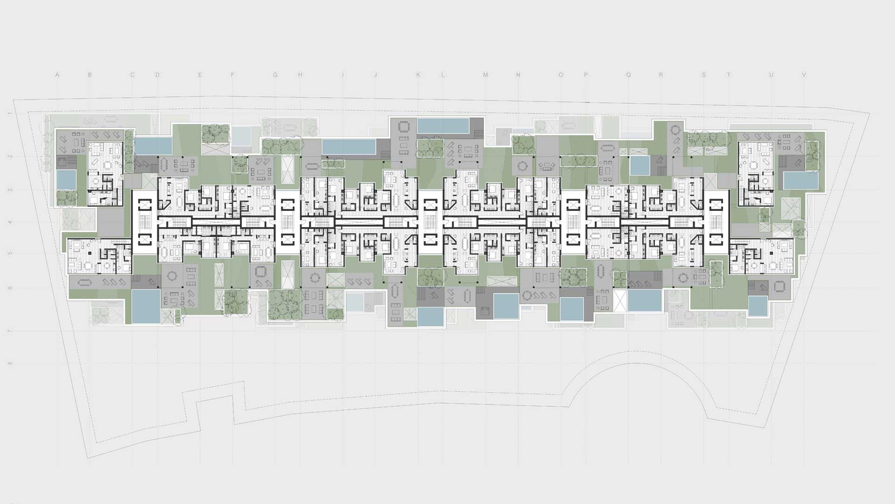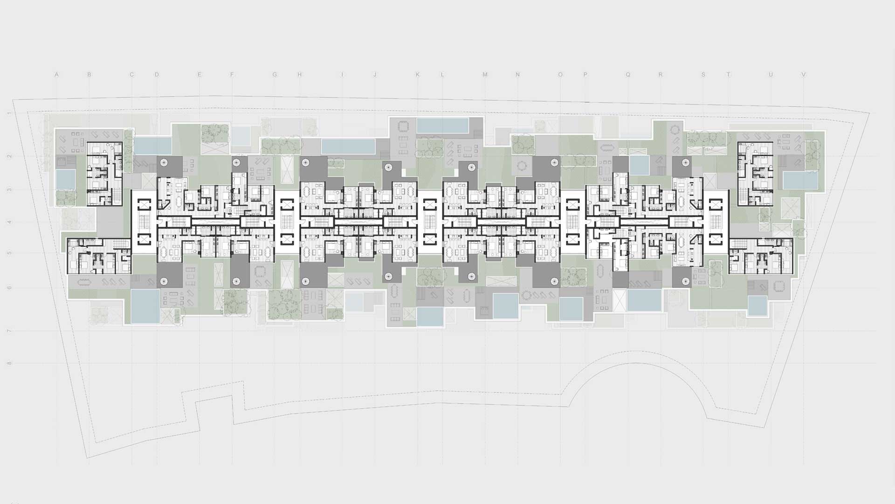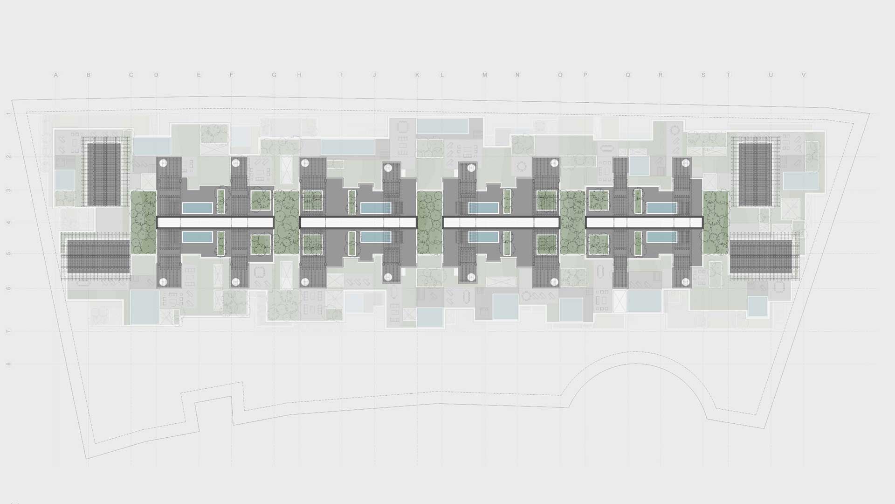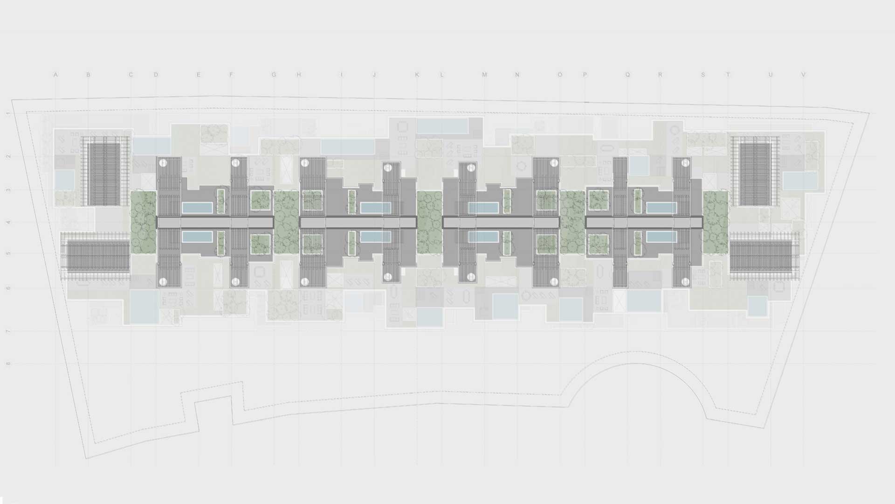
The Suspended gardens of Reef Island (previously named Reef Sunset Residences) is a residential development located on lot 100, Reef Island in Manama, Bahrain. The proposed site is ideally situated with over 200 meters of direct beach frontage on its western edge and open sea views on all other orientations, including a full exposure to a lagoon, its beaches, and its low-rise villas towards the east. The developer's initial brief calls for 245 residential units to be distributed in 35,000㎡ of net sellable surface within a structure that should not exceed 50 meters above ground level. Our scheme consists of erecting six “topographical” plates. The landscaped plates are superposed within the maximum allowable envelope, leaving 7.6 meters of clear height between the reference levels. Each plate can hold up to 2 floors or duplex dwellings. Circulation cores are aligned at the center of the plan, from which a grid of structural columns ensures significant spans and peripheral overhangs to the main plates. These can hold agricultural soil/planters within the 80 cm thick slabs. Additional deep planters and swimming pools are also placed above the plateaus. While the footprint of the superposed plates is equivalent to the maximum allowable footprint, which is limited to 60% of the surface of the plot, the projection of all enclosed inhabitable surfaces including the vertical circulation cores does not exceed 20% of the plot. This gives way for additional terraces within the 6 “suspended” gardens/terraces on surfaces that can reach 40% of the size of the plot for every single plate. Therefore, our scheme would provide the project additional garden/terraces with an additional surface that could potentially exceed twice the size of the entire site. Each plateau is perceived as a suspended garden or another ground/reference level on which 2 floors of simplex apartments as well as duplex units can be erected. The residential units are placed longitudinally in plan in order to maximize sea frontage, allowing for direct views on the preferred east or west orientation to all the inhabitable spaces. The alignment of the units in the longitudinal direction also allows for shallower inhabitable spaces in opposition with the conventional, deeper floor plans that tend to produce poorly lit and inadequately ventilated dwellings. In total, 9 typologies are proposed, varying from 1bedroom apartments to 5 bedrooms villas. All landings on all levels are exposed to natural light with a direct view on their respective garden terraces, allowing for a pavilion-like experience and journey not only within the dwellings and their gardens but also throughout the common areas.








