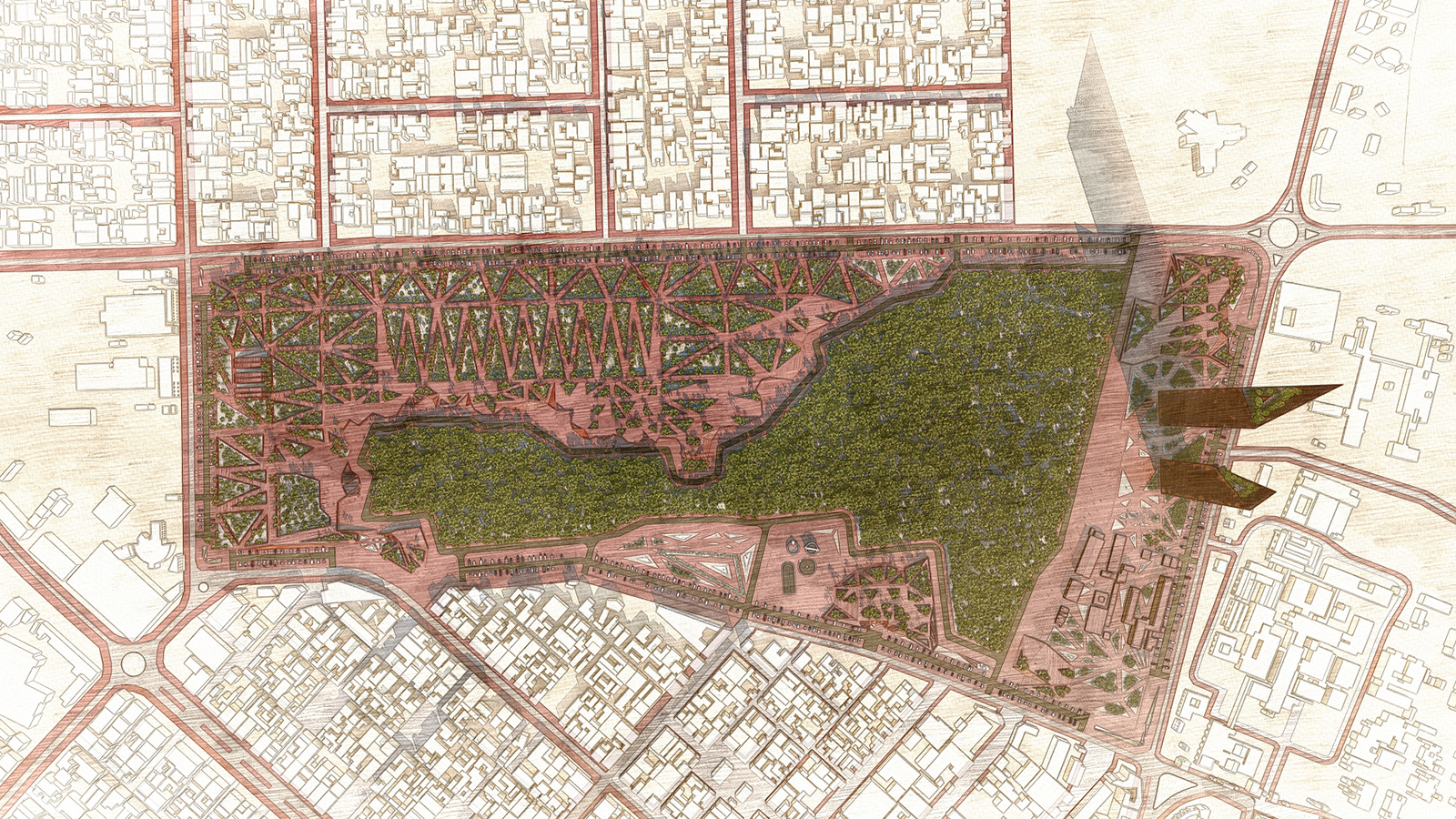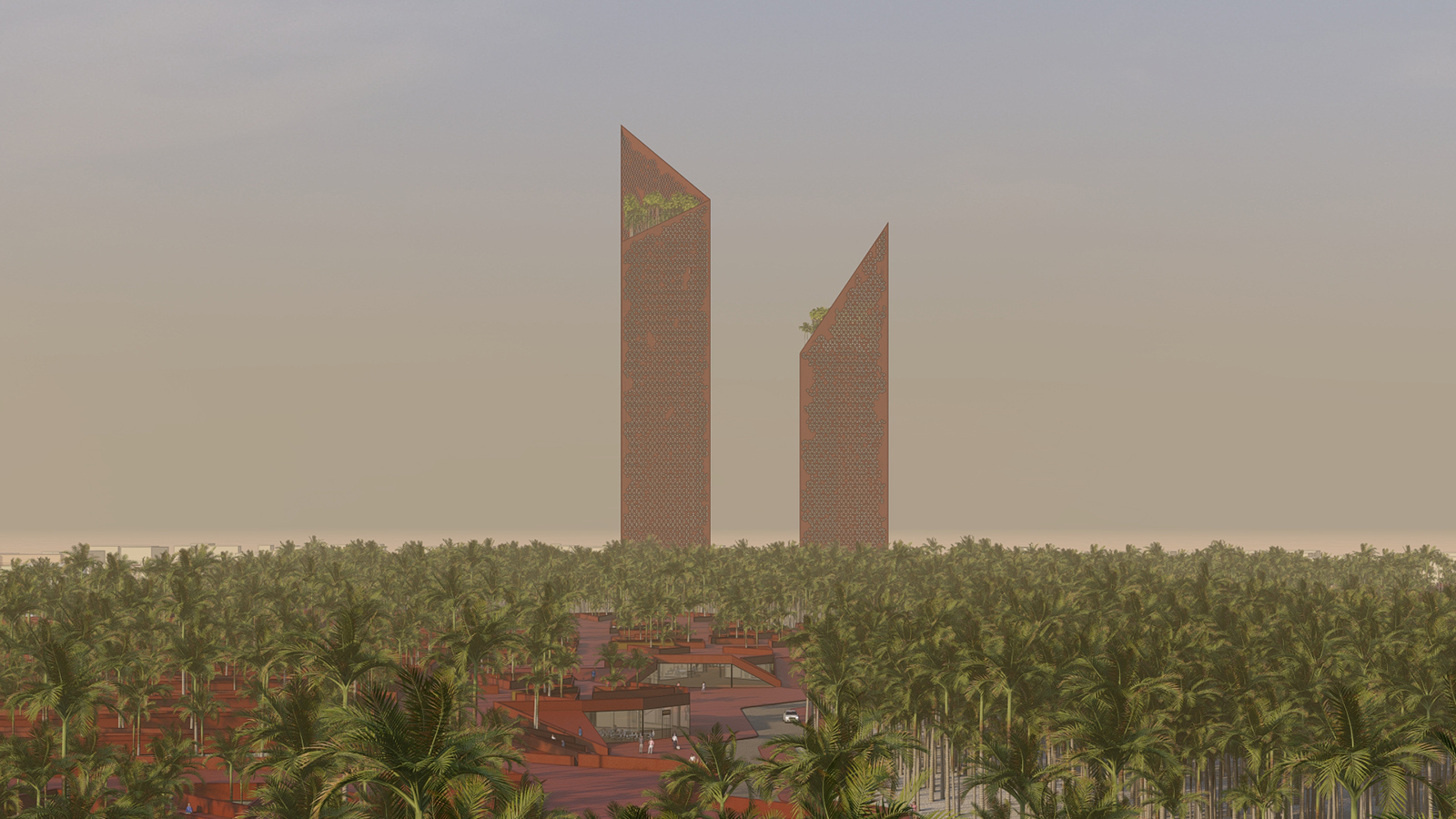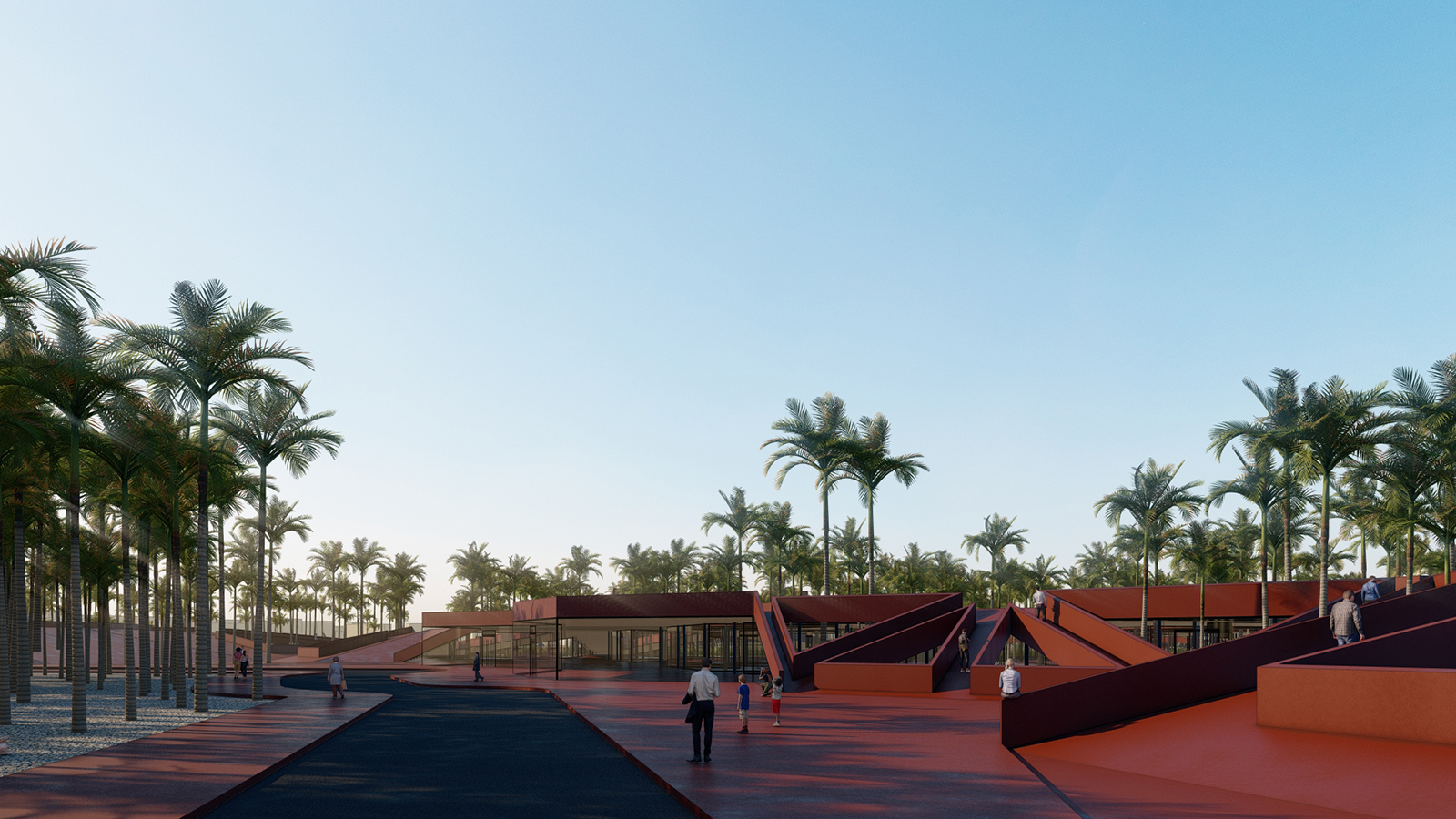
Nouakchott, the capital and largest city of Mauritania, underwent rapid and informal urban development between 1968 and 2012.
The city faces frequent threats from saltwater intrusion and sandstorms, resulting in limited green spaces and predominantly arid conditions. However, at the core of the city, a green lung consisting of abundant palm groves persists. This fertile land is adjacent to Gamal Abdel Nasser Street, the city's main artery, and is surrounded by major urban facilities. Therefore, investing in its development would be an asset to the city and a starting point towards the future "Oasis City" of Nouakchott.
The proposed architectural intervention aims to defy the harshness of the Mauritanian desert with a flourishing environment. It does not seek to immobilize the existing urban fabric or make it inaccessible but rather to serve the city of Nouakchott, its residents, and visitors. The project revolves around the palm grove, which will be preserved and replenished. Furthermore, the water purification station and medical facilities dedicated to the State will remain intact in our site of intervention.
The project aims to redefine public spaces in Nouakchott, where rapid development blurs boundaries between public and private properties. By reconfiguring roadways and integrating them into the terrain, it seeks to create a cohesive public domain. The vision includes expanding into surrounding fertile areas to transform Nouakchott into a greener, healthier Oasis City.
Through a geometric manipulation using triangulation emanating from the terrain, a distinguished architectural form is created, presenting a continuity of public space that connects the entire city. The volumetric design includes inhabited arteries and a built-up area reaching 97,000m2, with public, artisanal and commercial spaces as well as mixed-use towers alongside Gamal Abdel Nasser Street.
The Geometry of this project allows for accessible roofs and forms an urban esplanade. Each interior space benefits from a vegetated courtyard, allowing the integrated green area to reach 47,000m2 in addition to the existing palm grove of 158,000m2. Two mixed-use towers (offices and residences) are also integrated alongside Gamal Abdel Nasser Street. These two buildings act as the city's gateway, similar to Mauritania's desert gate. The reading of their facades is inspired by local vernacular architecture, where openings are built by small triangulations.
Finally, the project seeks intelligent sustainability, as well as an easy construction method familiar to the locals.









