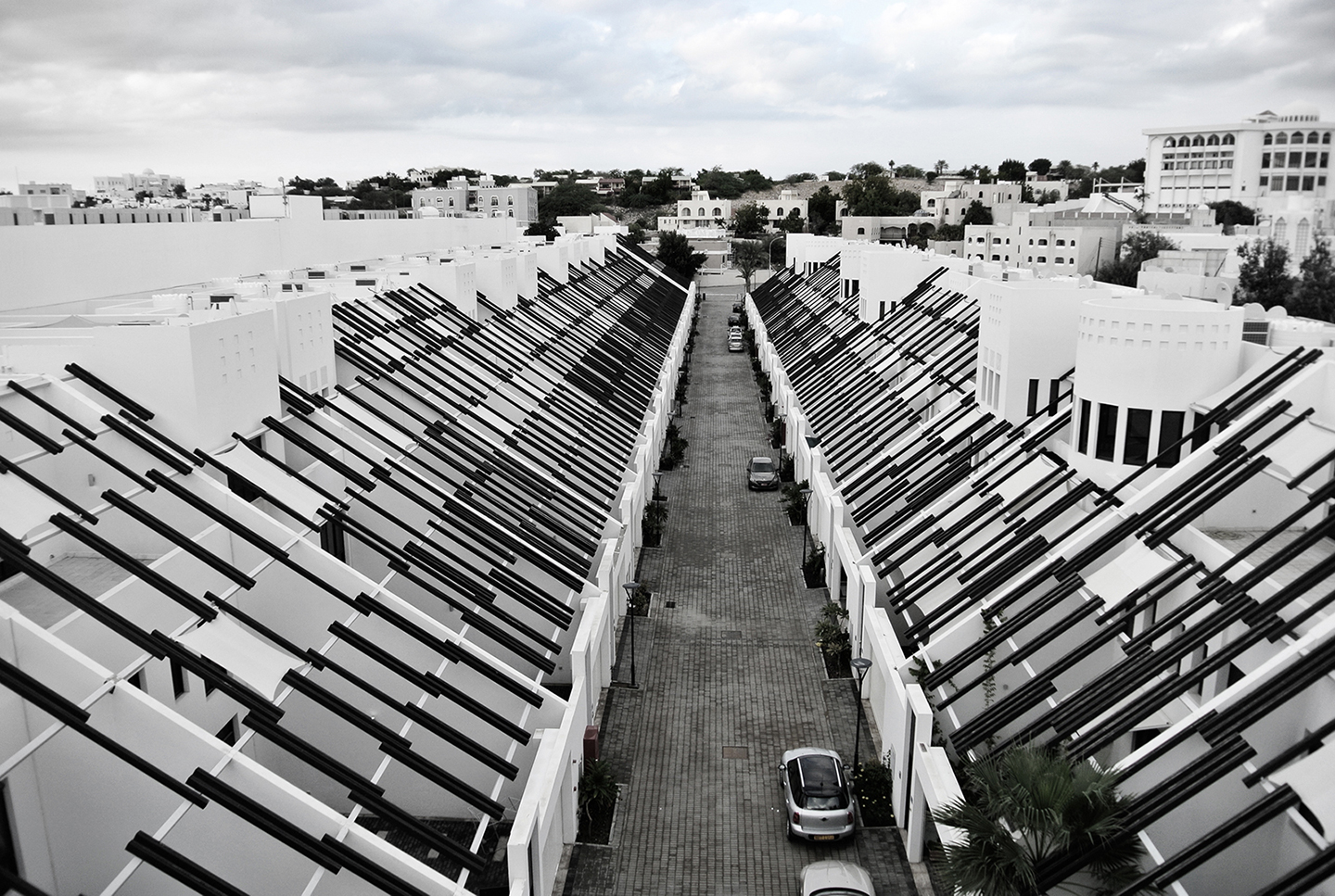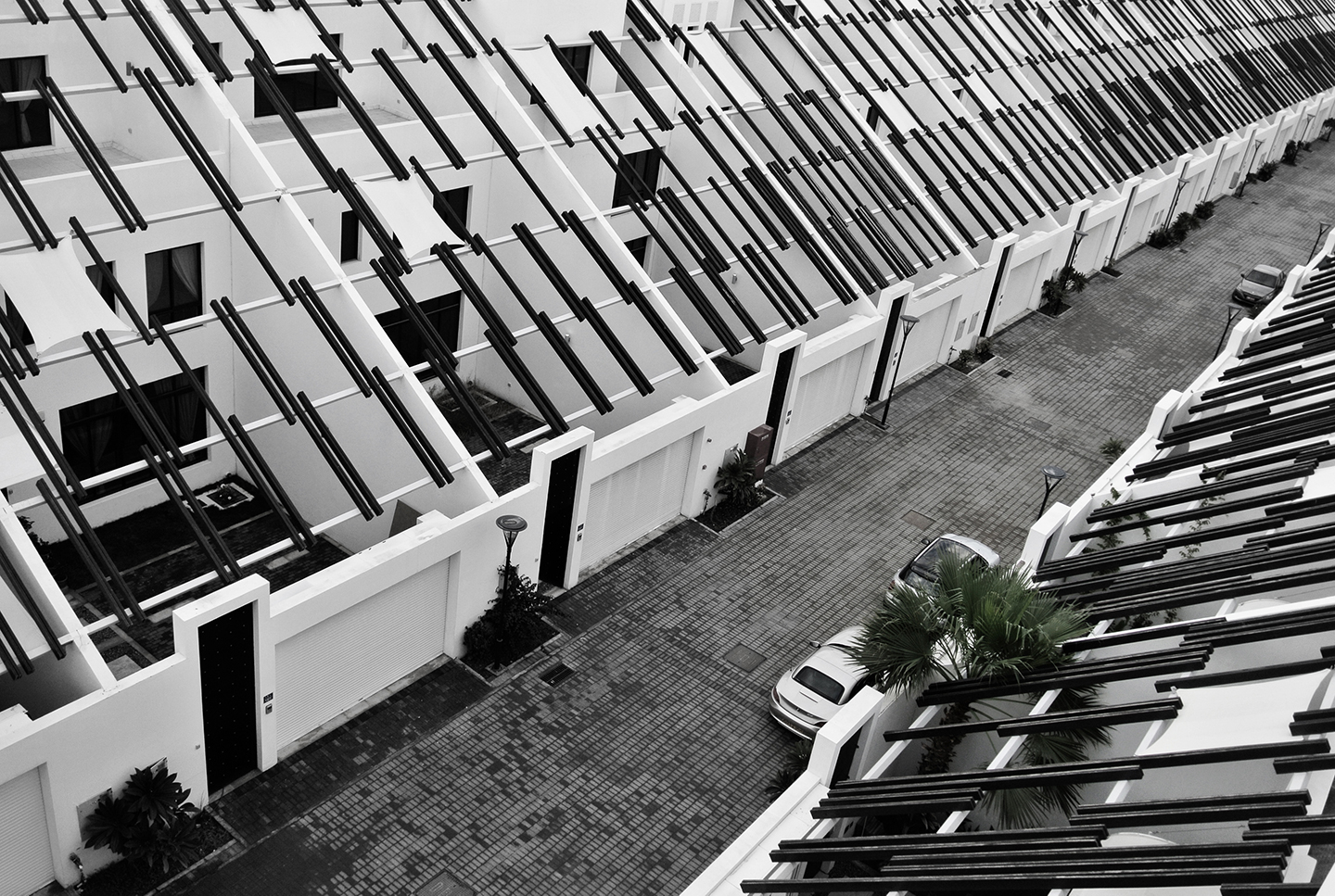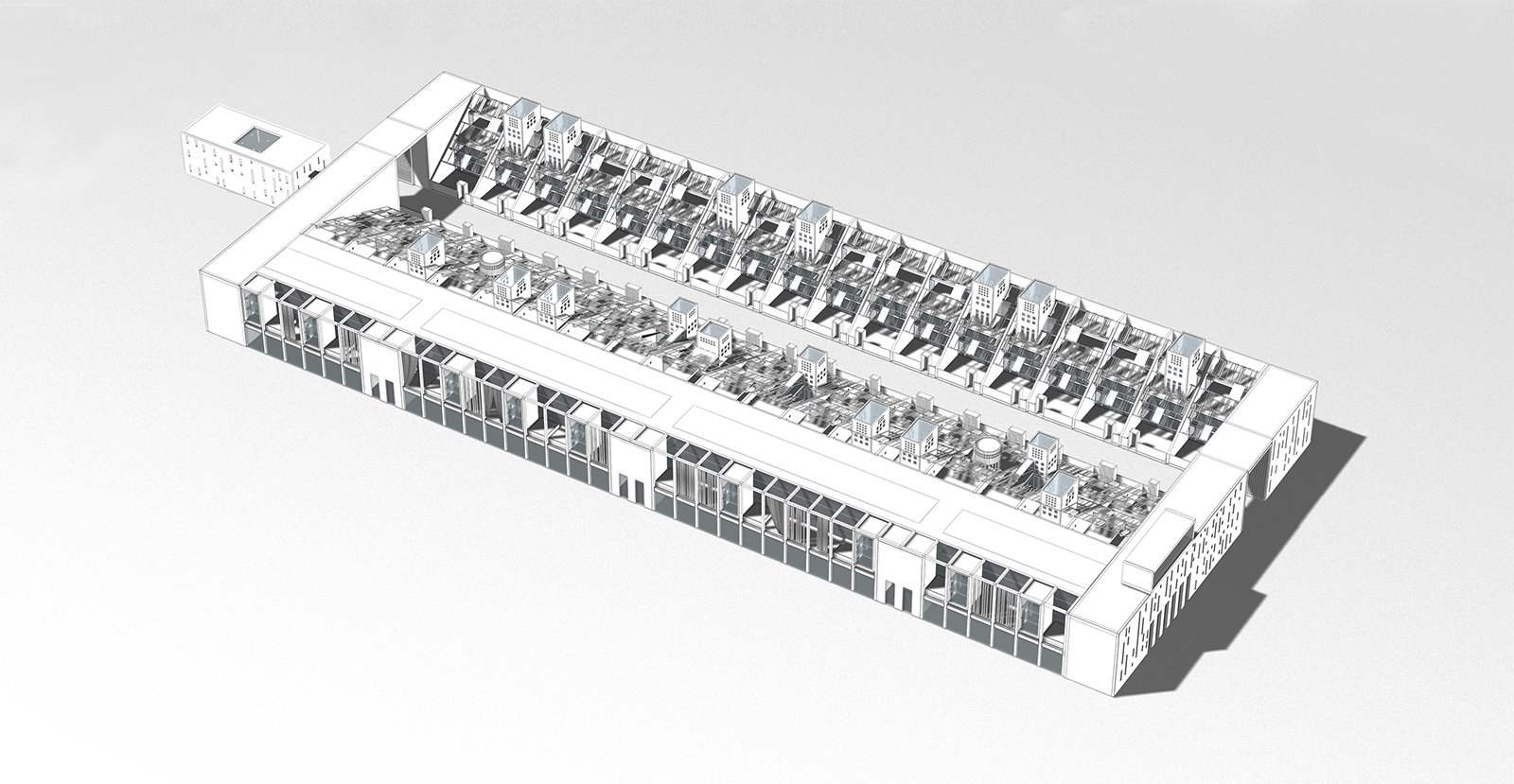
The project is located on an 18,706-square-meter site in the prime district of Al Qurm in Muscat, Sultanate of Oman. Al Qurm Gardens is a residential/commercial complex consisting of 11,825 square meters of residential row houses, and a 9,310-square-meter commercial gallery, with a total built-up area of 21,135 square meters.
Al Qurm complex is demarcated from its context by the presence of two gateways at the southern and northern edges of the project, signaling the entrance to the residential quarters as a sort of introverted community. The commercial program inhabits the southern wall thickness and the western edge of the project, which addresses the urban context through its permeable retail and office facade.
Housing:
The housing units are located in separate lots with private gardens. The units come in various typologies that shape the skyline of the neighborhood in a way reminiscent of traditional Omani villages. They are characterized by a simple construction technique: peripheral shear walls and slabs, articulated through a palette of plug-in elements consisting of galvanized steel planters, wooden pergolas and tents. The partition walls between each unit disappear as the elevation of these residences consists of different pavilion-like structures, breaking down the scale of the elevation.The two housing rows result into an inward slope that reinforces the introversion of the project while expanding the visual horizon on the central road.
Commercial Gallery and Offices:
The mall is of a gallery/atrium typology which consists of a retail area occupying the ground floor, while the first and second floors are dedicated to duplex offices.The gallery’s elevation consists of a structural framework rhythmically modulated by various infill elements. A glass façade articulates the commercial gallery and is interrupted by triple-height portals signaling the entrances to the gallery. The office elevation addresses the surrounding context through the insertion of planters, double height office extensions, terraces and pergolas.







