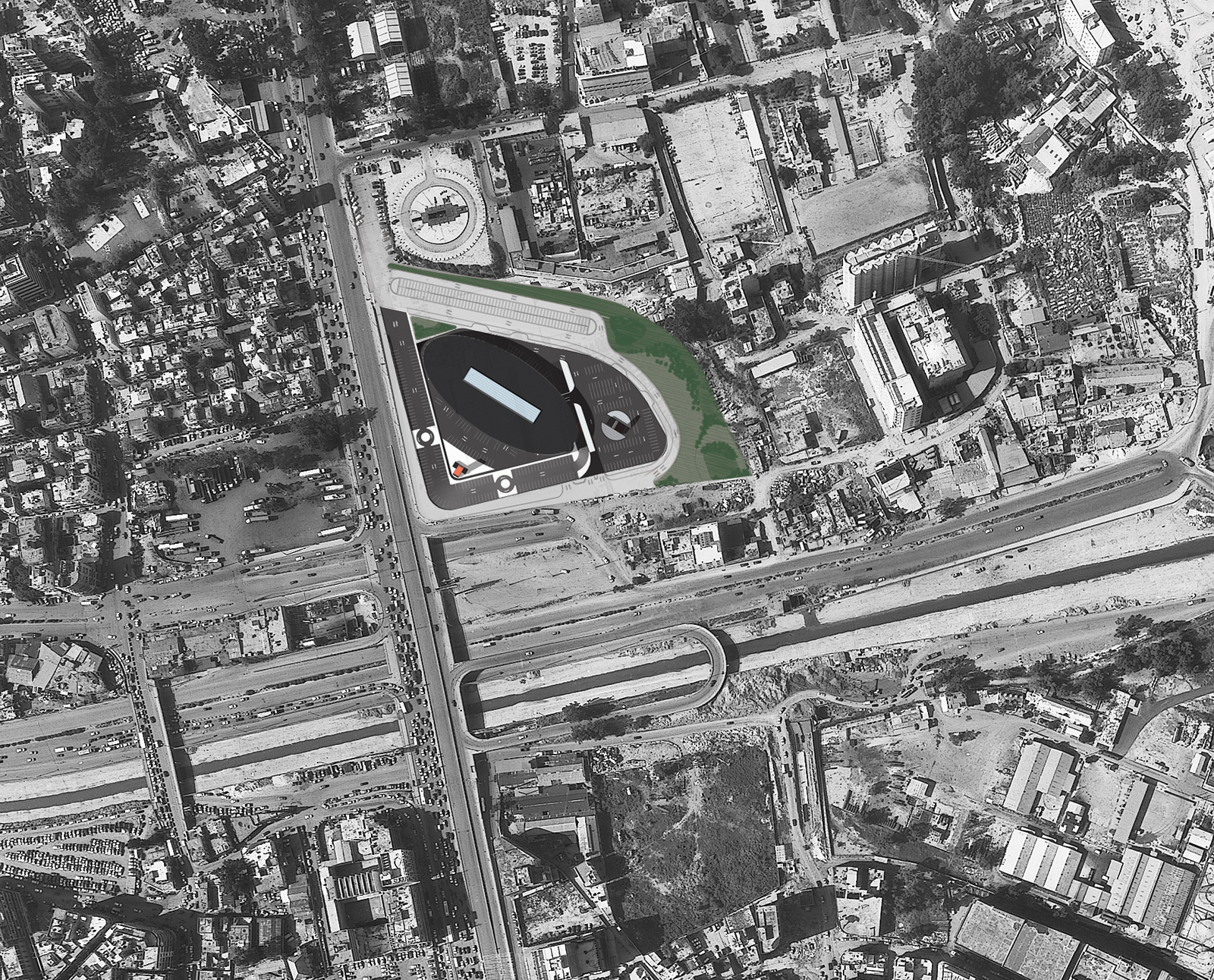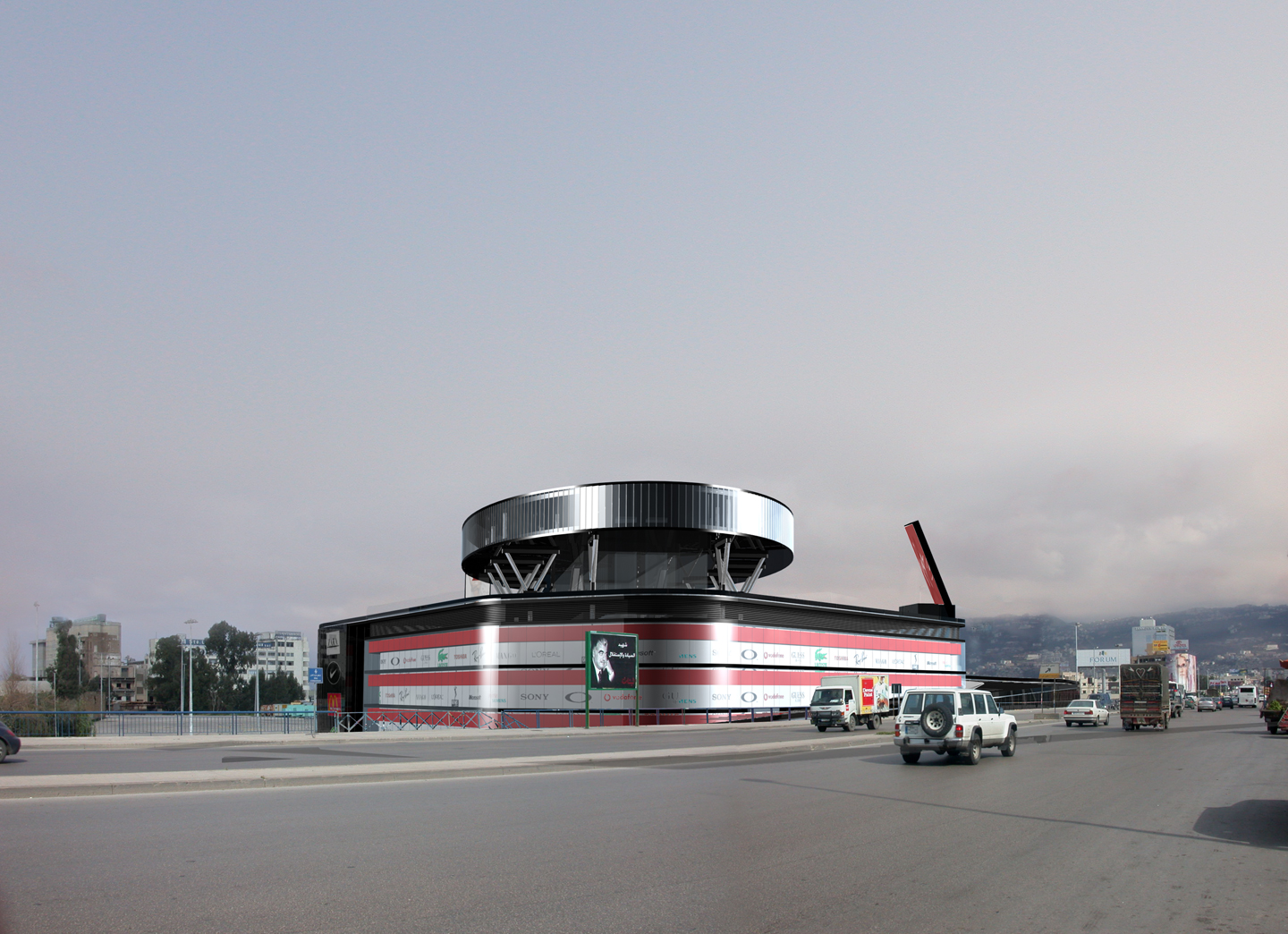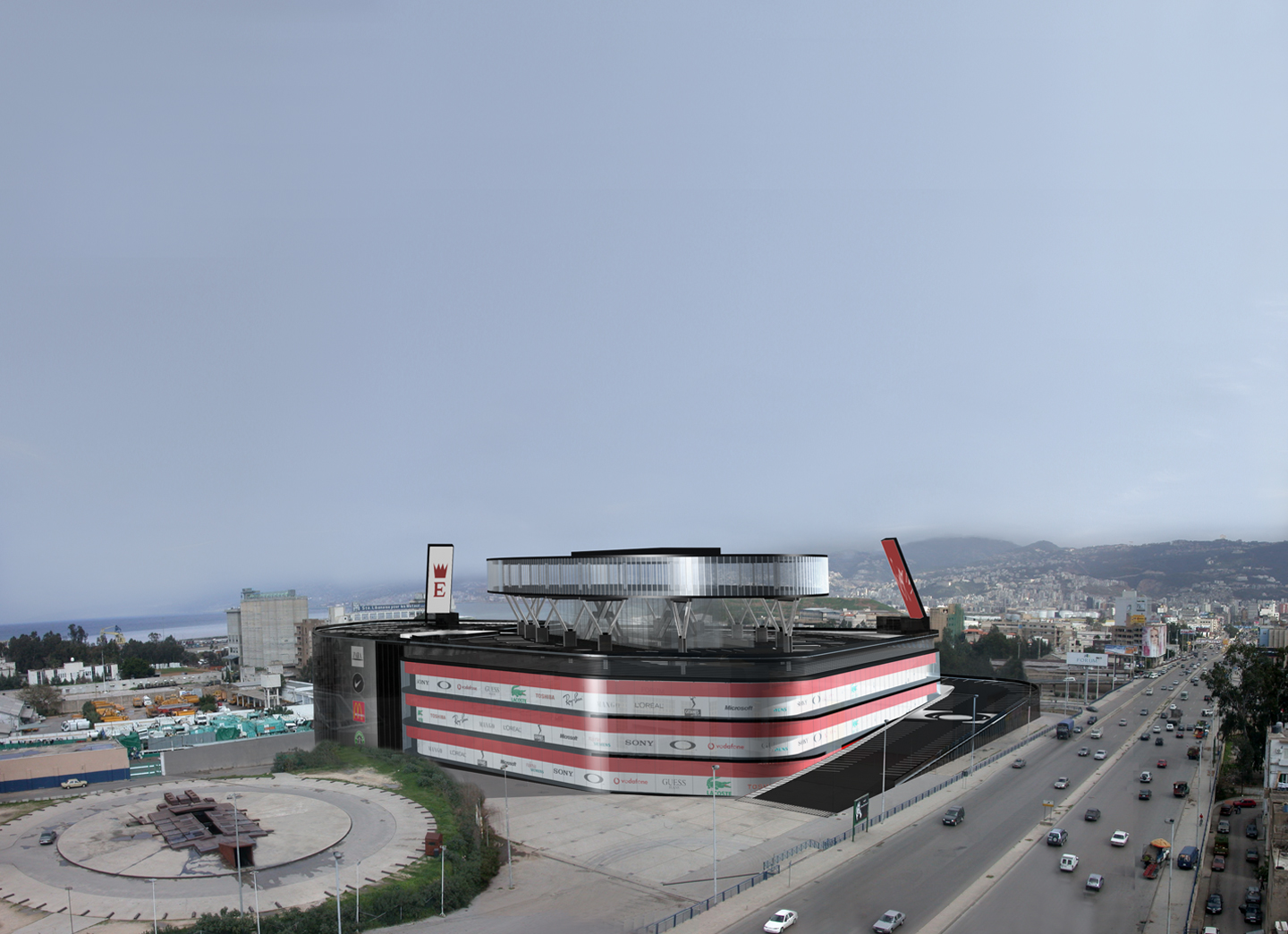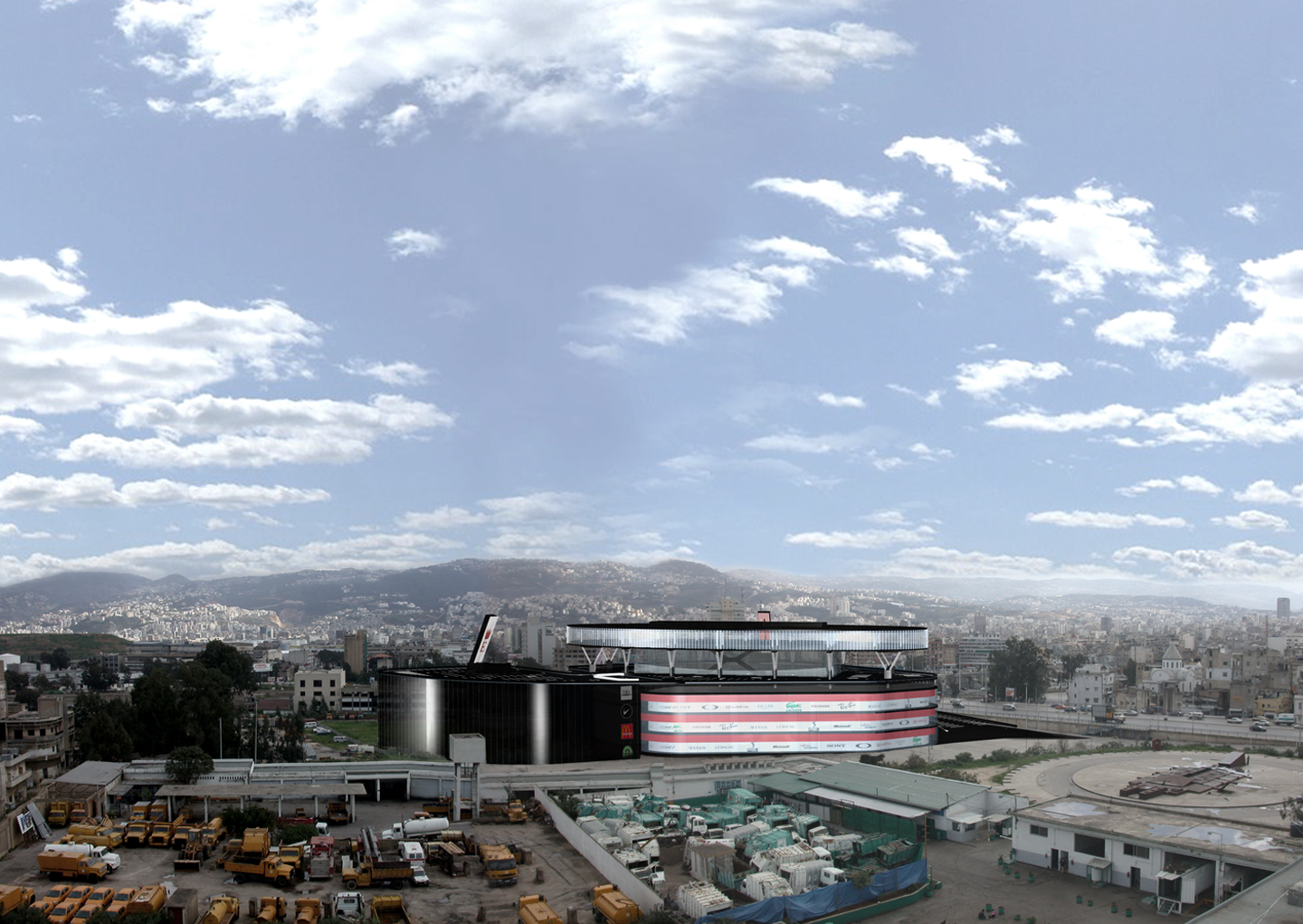
Located on the North-Eastern edge of the city, the new Beirut Forum will be recognized as a dominant symbol on the major northern gate of the city and a shopping magnet for the daily tens of thousands of commuters in and out of the capital.
At a junction between two national vehicular arteries, its location becomes one of the most accessible points of the city. The new Forum connects to the city as well as to its suburbs as a ramp branches off each of the perpendicular axes.
From the North-Western corner, branching off from the Dora blvd, the pedestrian and vehicular passages spread all around the building in the form of a peripheral street that ascends along the building’s periphery and through the height of the building allowing for entrances on all levels. In multiplying entrances, a sense of uniformity allows for all the levels in the building to be visited equally and minimizes the singling out of any target spots.
The culture of shopping and entertainment is exemplified in the new Beirut Forum as it capitalizes on a strong coalition between its proposed program, the projected coherent associations of its future tenants and operators, as well as its contemporary architectural identity.
The elevated terrace on the building’s roof becomes a destination between the core of the building and the suspended multi-purpose hall as it overlooks the atrium space.
Suspended above the terrace is an oval-shaped multi-purpose hall.
The building skin includes two different and contrasting types of façade treatments. Along the stretch of the ramps, the façade is transparent and the shops enjoy floor to ceiling openings. On the corners, as the façade must conceal all the service and technical areas, an opaque skin is used.









