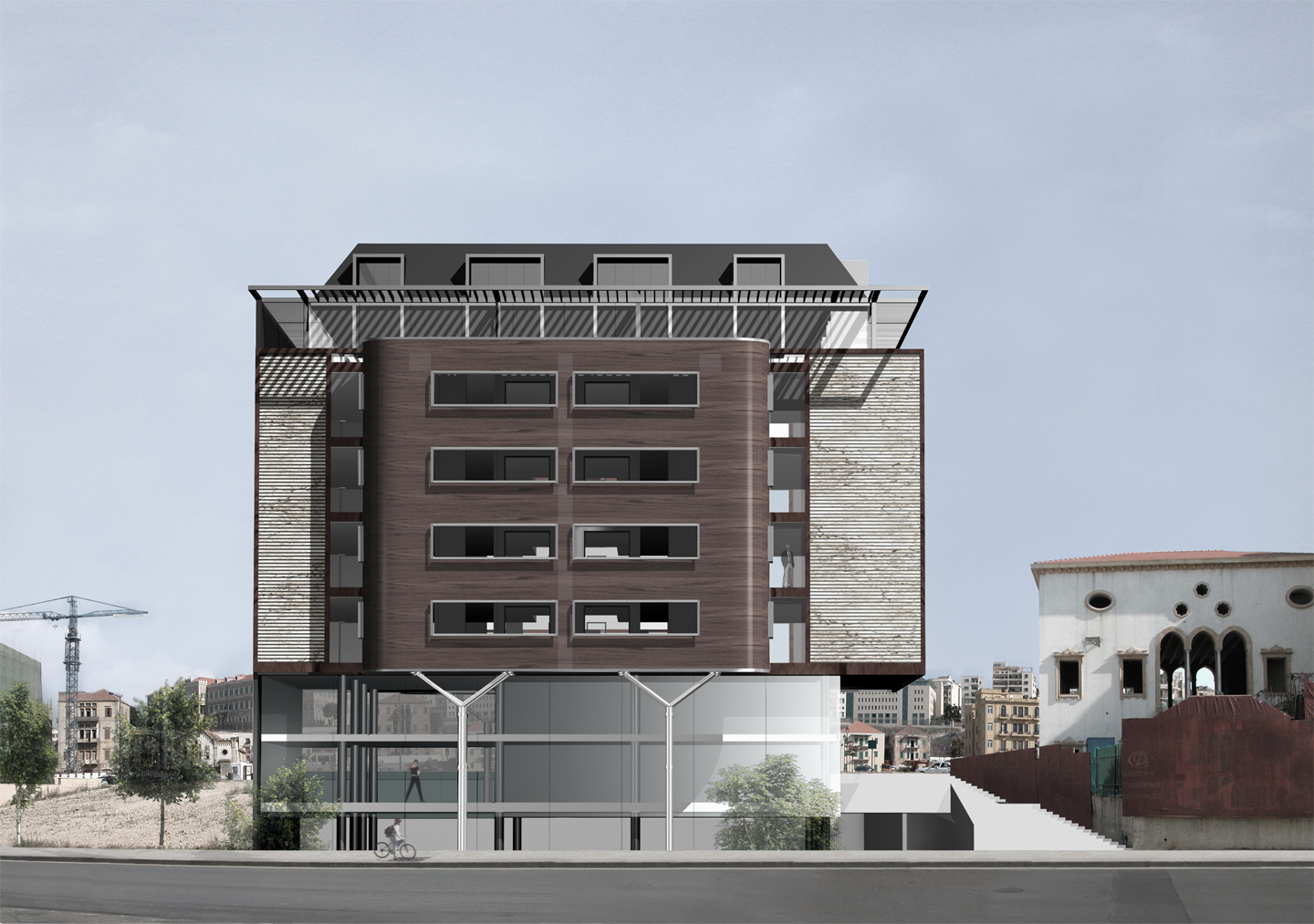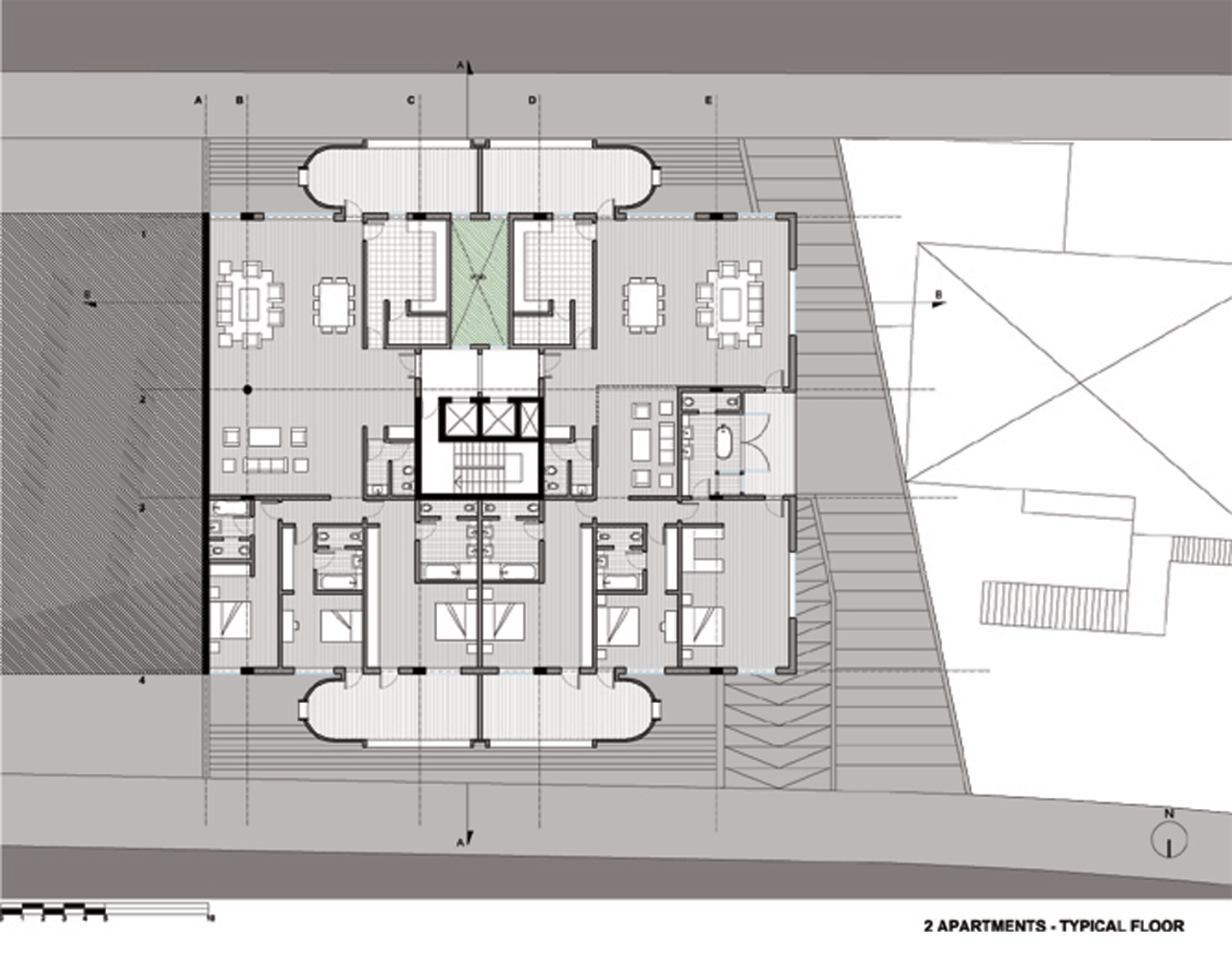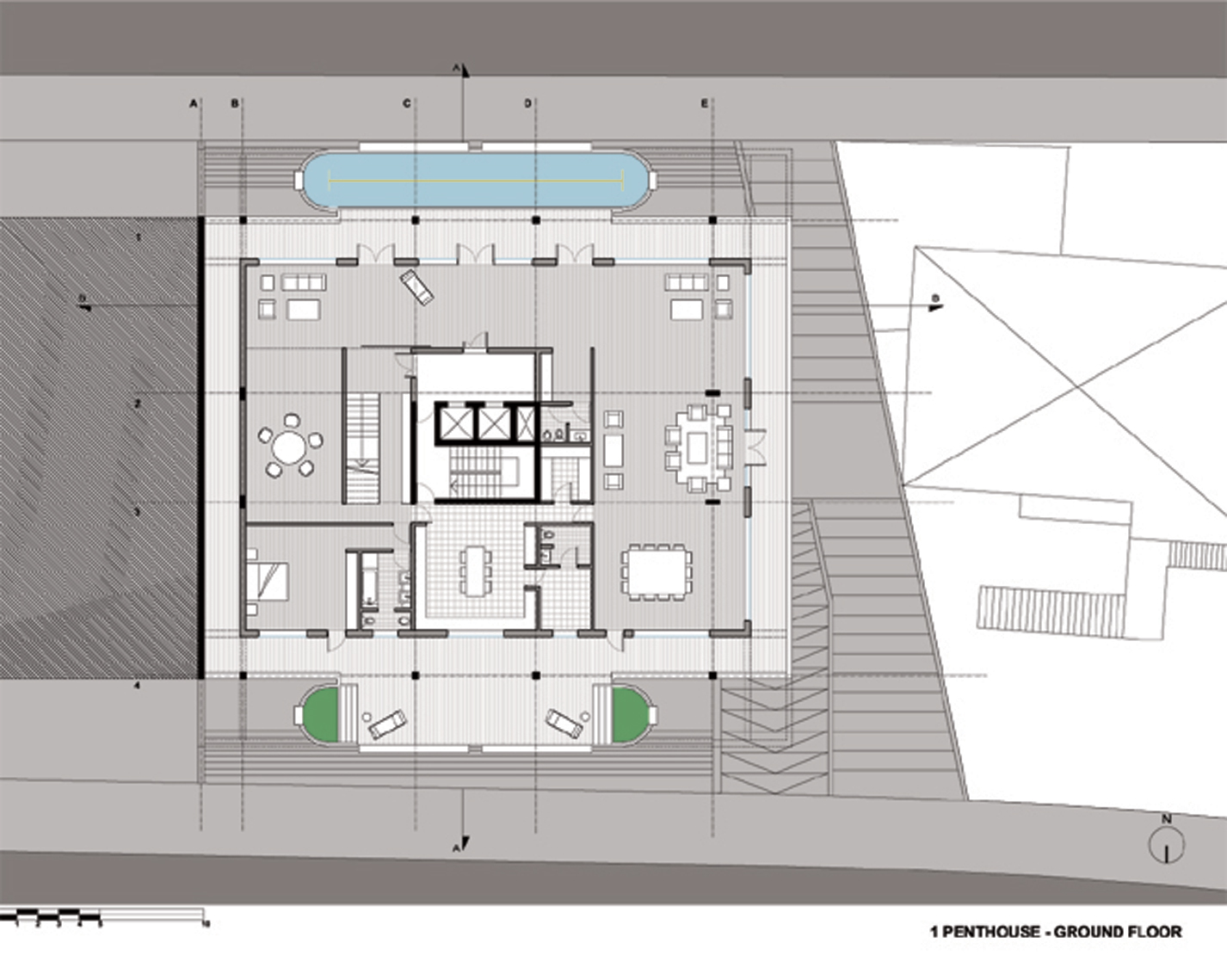
The Mina 51 building is situated on the western tip of a distinct island block in the Wadi Abu-Jmil area. This neighborhood is renowned for the preservation of the so-called traditional local architecture. In fitting in with its context, it is important that Mina 51 maintains and re-interprets the conceptual ideas behind the vernacular typologies rather than just replicate their aesthetics.
Setback from both northern and the southern edges, the building aligns itself within its urban block. The 4.5m wide pedestrian path on the West side of the lot allows for breathing space, where the building assumes its position as the end of the block, hence allowing for an articulation at the tip.
Beyond the building alignment with the neighboring block, two protruding and independent objects plug onto its flat North and South facades. These light balconies are a contemporary re-interpretation of the Mandaloon, as we aspire to continue and further revive the neighborhood’s traditional characteristics. From the inside the balcony reads as a natural extension of the interior with its own distinct openings.
The four residential floor plates are flexible and efficiently laid out into one, two or four apartments per floor. In the partitioning of the typical plan where two apartments share a floor, each apartment benefits of a double exposure (North/South). The bedrooms are aligned on the North side while the living space extends onto the southern facade. The last floor is laid out on two levels, with the possibility of having one or two “urban villas”.







