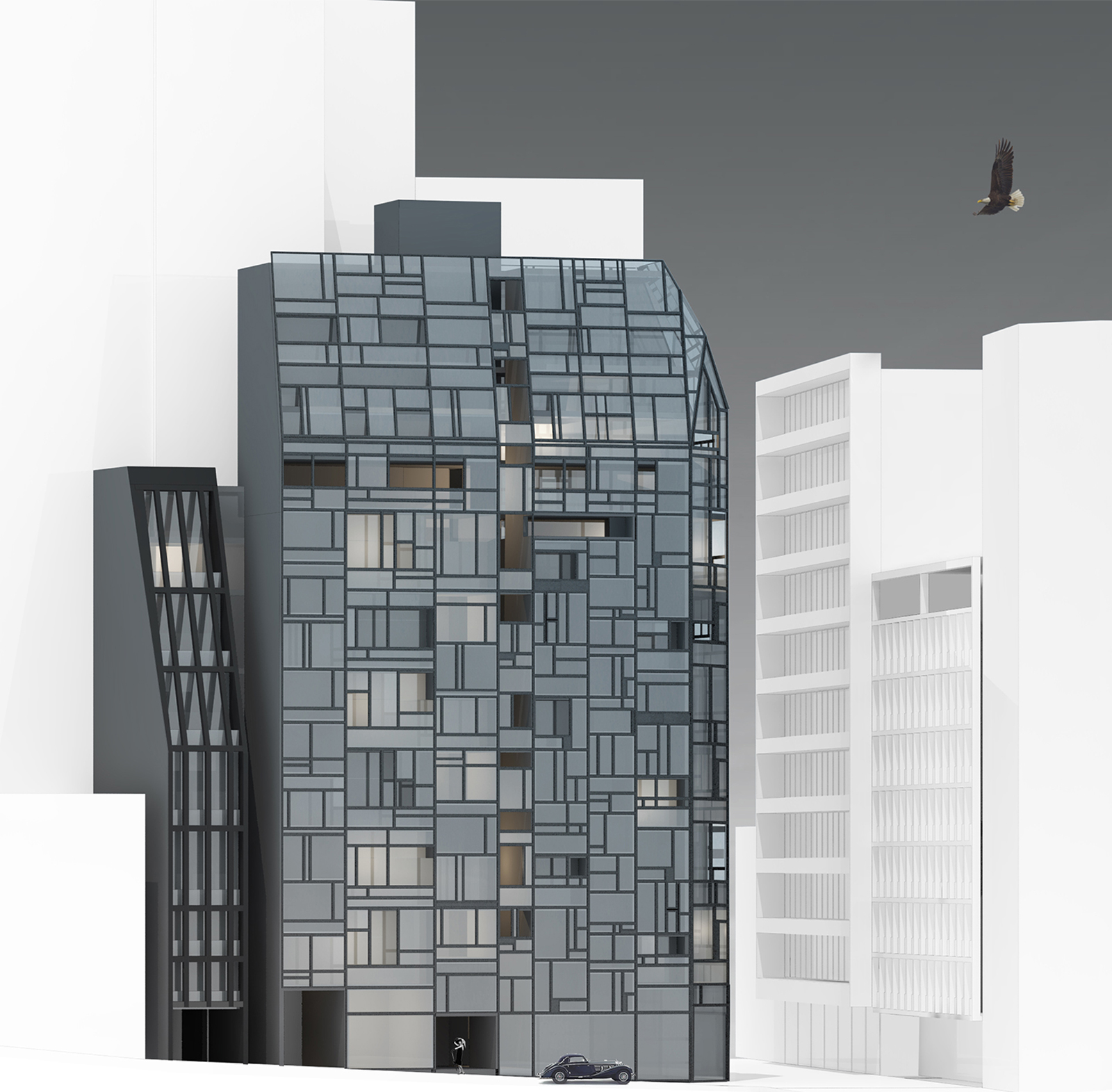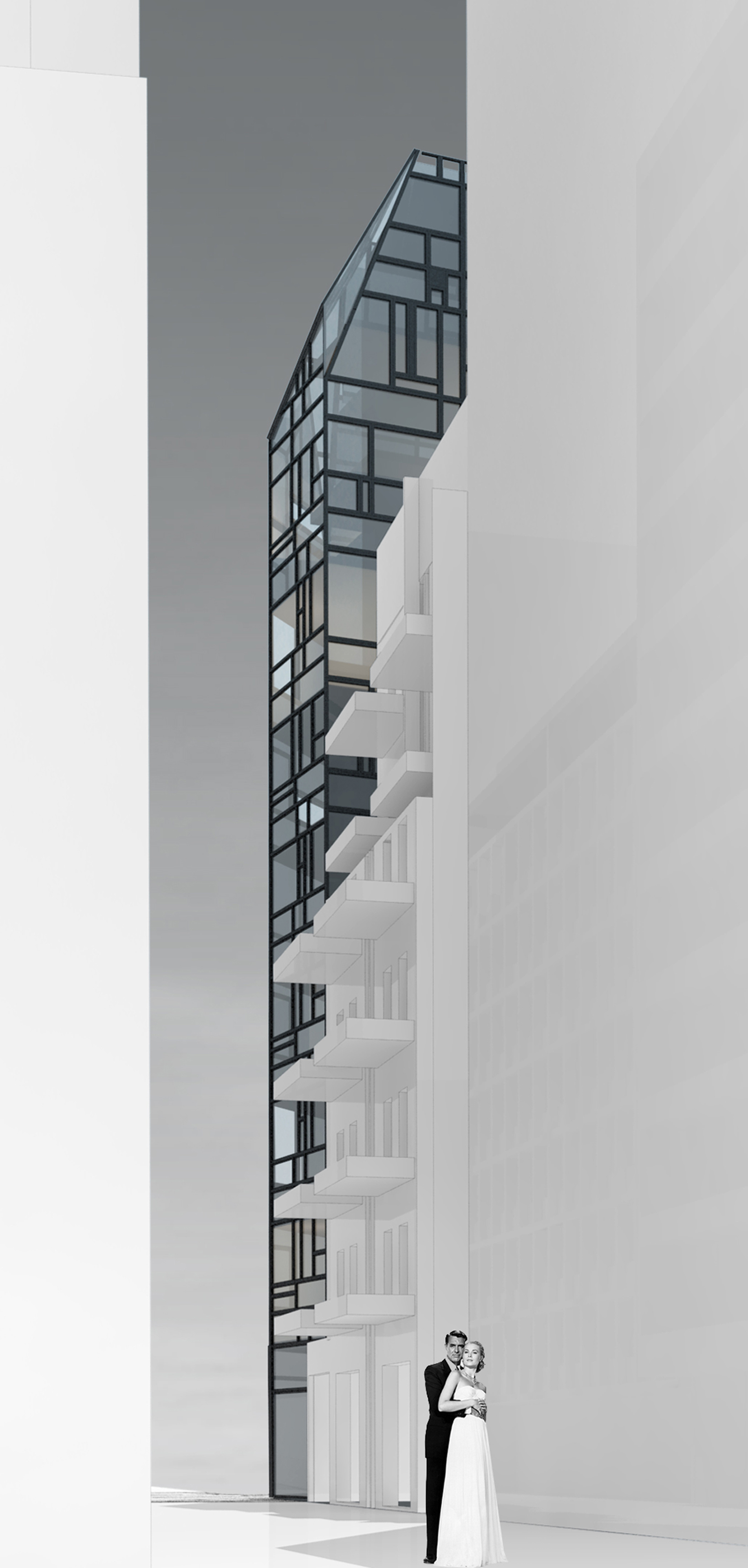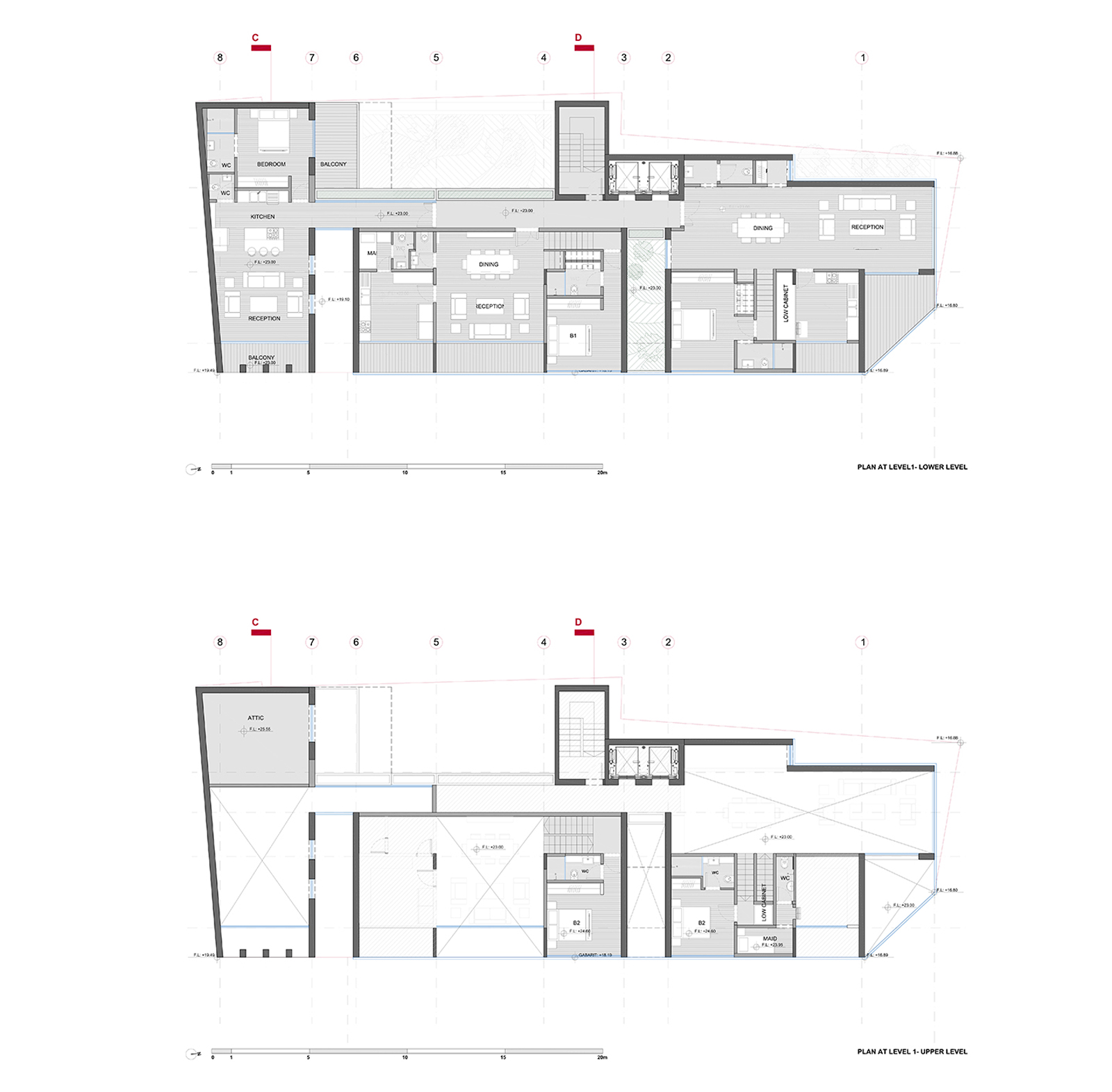
Plot # 1106 is a residential project situated in the northeastern zone of Beirut, in close proximity to the Gemmayze neighborhood, known for its residential streets of historical character, and served by the Charles Helou Avenue linking Beirut to the northern coastal highway. With its northeast corner giving onto two intersecting streets, the 429-square-meter plot is bordered by existing buildings at its western and southern orientations. With a total built-up area of approximately 4,000 square meters, the proposed scheme was primarily driven by the strive for generous natural light, in an especially narrow and elongated plot of 38 by 15 meters with extremely strict zoning and setback regulations, in such a dense urban context. The plot was therefore split into three blocks and set back from the western edge of the site, insuring breathing space by means of openings on an otherwise blind orientation. The vertical circulation core was placed against the edge of this western periphery and linked to the three detached entities by a longitudinal balcony running along the north-south orientation, and overlooking the garden below. The morphology of the scheme was then carved according to the imposed setbacks, with the building's envelope becoming a literal translation of the maximum allowable volume on this particular site. The three blocks are aligned in the longitudinal direction, with the respective apartments becoming progressively smaller as we move from the northern to the southern block. Block A, located at the northern tip of the site, houses 190-square-meter two-bedroom apartments with 4.4-meter high ceilings allowing for split-level configurations, as well as a three-bedroom duplex at the eighth floor. The adjacent Block B consists of 150-square-meter apartments also in split-level configuration, with a three-bedroom duplex apartment at the eighth floor. The two blocks merge at the seventh and last floors to form, respectively, a three-bedroom simplex, and a 550-square-meter four-bedroom penthouse including a 150-square-meter rooftop pool terrace. On the other hand, Block C, the southernmost and more independent block, consists of 100-square-meter one-bedroom apartments with mezzanines, as well as a two-bedroom duplex penthouse apartment, with its own 50-square-meter rooftop pool terrace. Lastly, the building's ground floor accommodates approximately 215 square meters of retail space fronting the main road, with 100 additional square meters of underground storage space. The building facade was conceived with the same aforementioned desire to maximize natural light in such tightly constrained conditions. Due to their northern and eastern orientations, the two street-facing facades do not require sun-shading, and are thus fully-glazed along the building's entire height. This glass facade is divided by a primary grid of mullions based on the apartment slabs, and further subdivided functionally in certain areas. These specific instances allow for the addition of mullions to, for example, create a balcony by removing the upper glass pane of a space, adding a lower mullion and creating a balustrade instead. The culture of Beirut is of a very private nature, one where personal space and privacy seem to be a need not a desire; and this especially manifests itself in the residential sector. This facade gesture responds to the Lebanese culture of glazing balconies � be it for privacy or spatial reasons by granting inhabitants the framework to add or remove glazing as they please, without affecting the overall aesthetic of the building. The result is an organic and permeable facade, rendered with an irregular pattern of vertical and horizontal mullions, voided out in certain instances and completely hiding any sign of concrete, be it slabs or partition walls.







