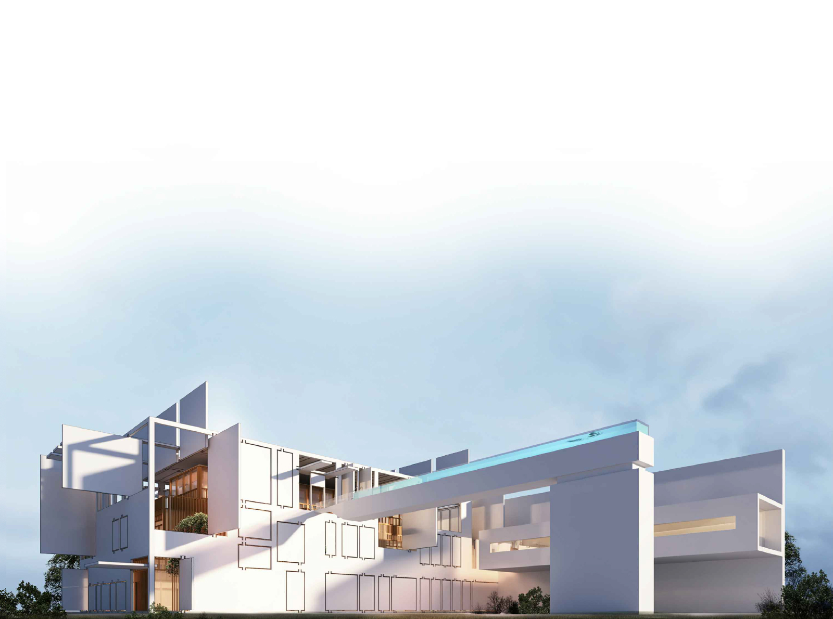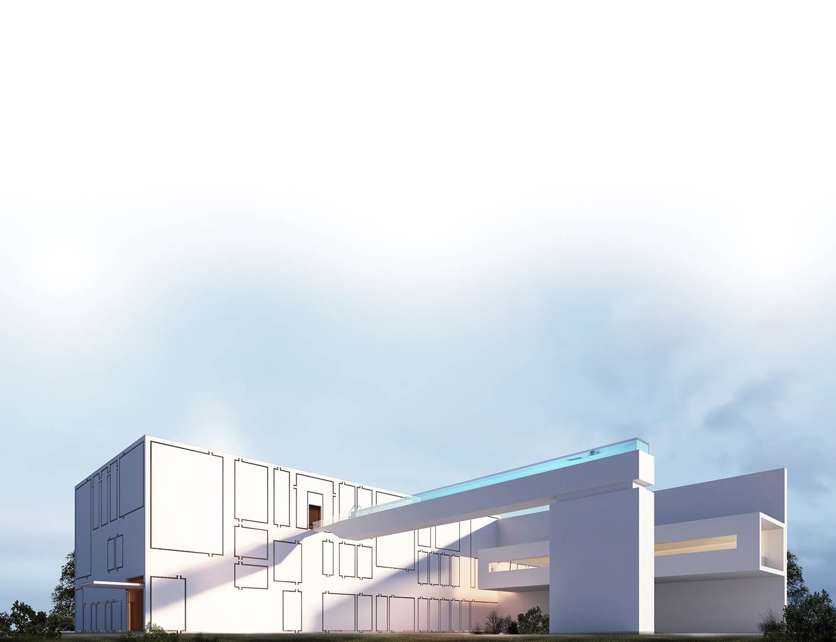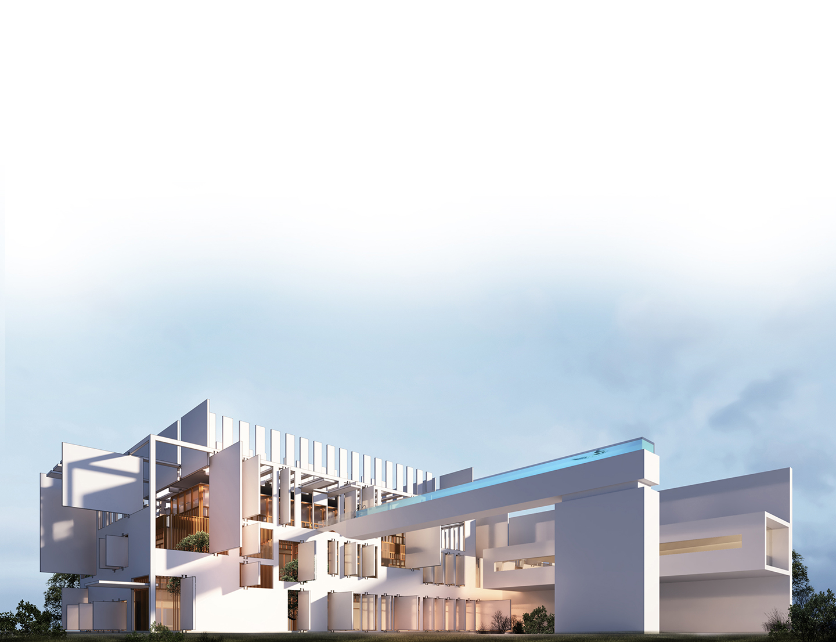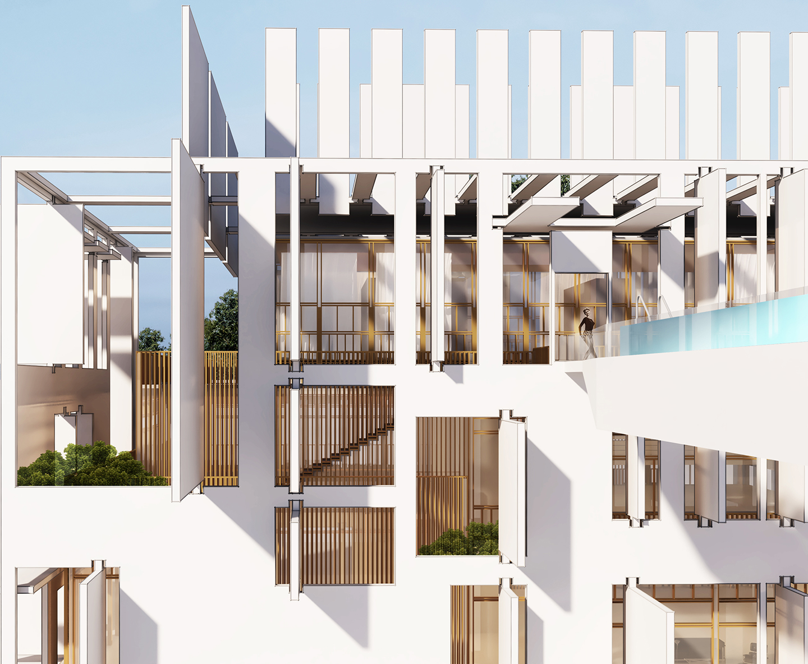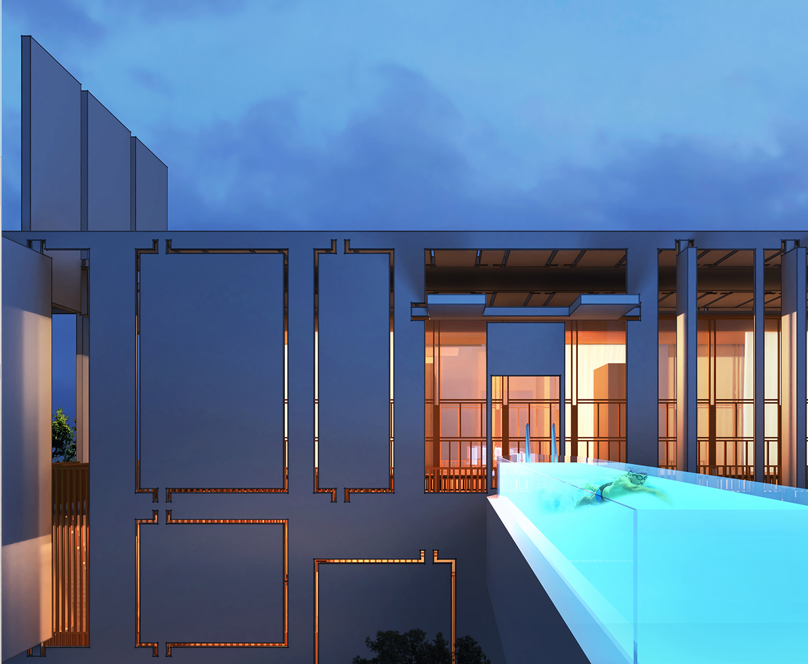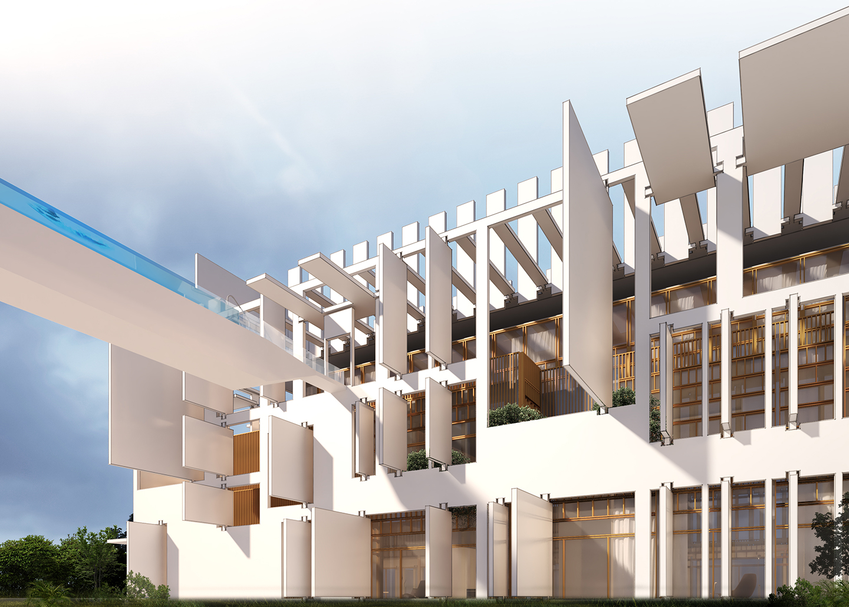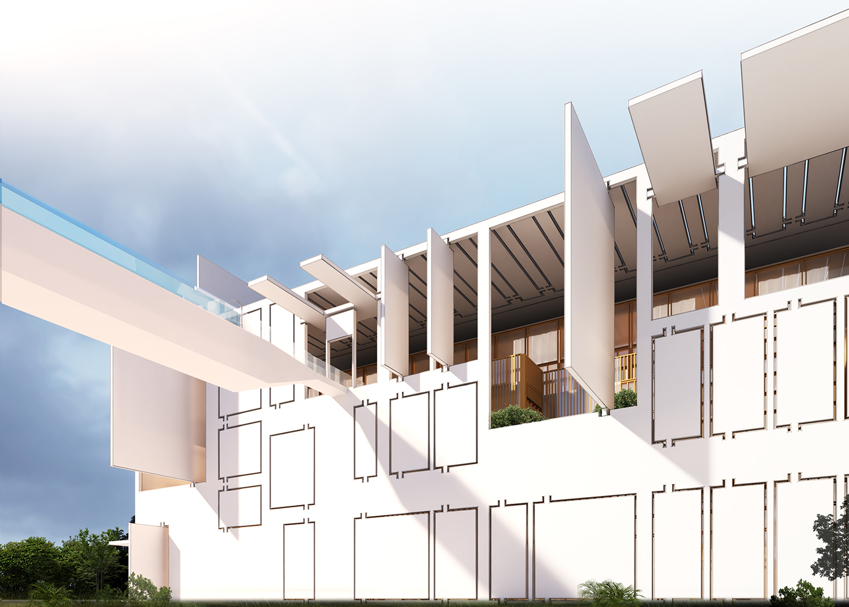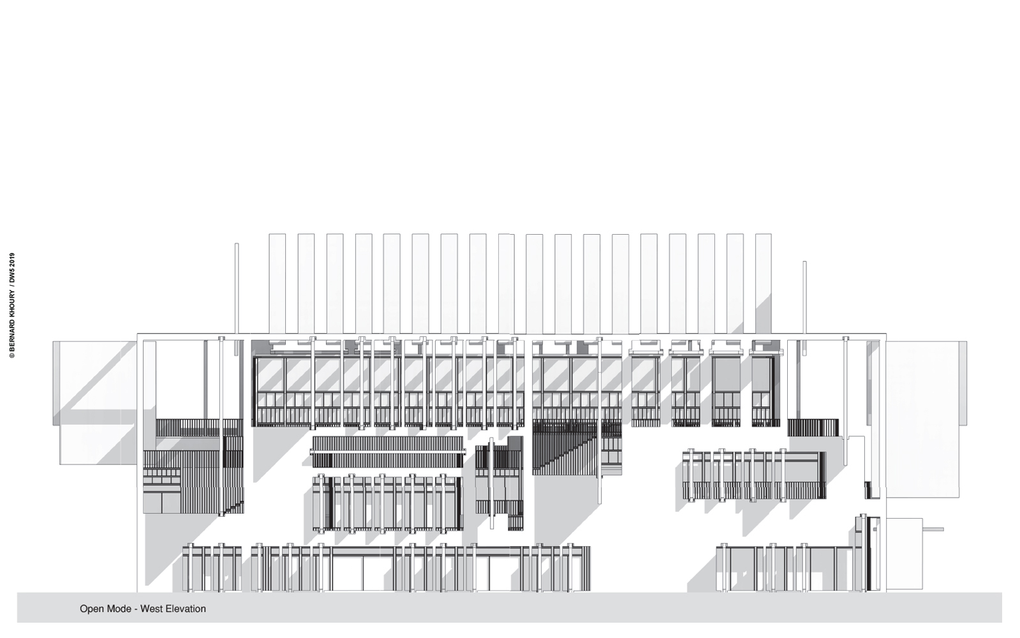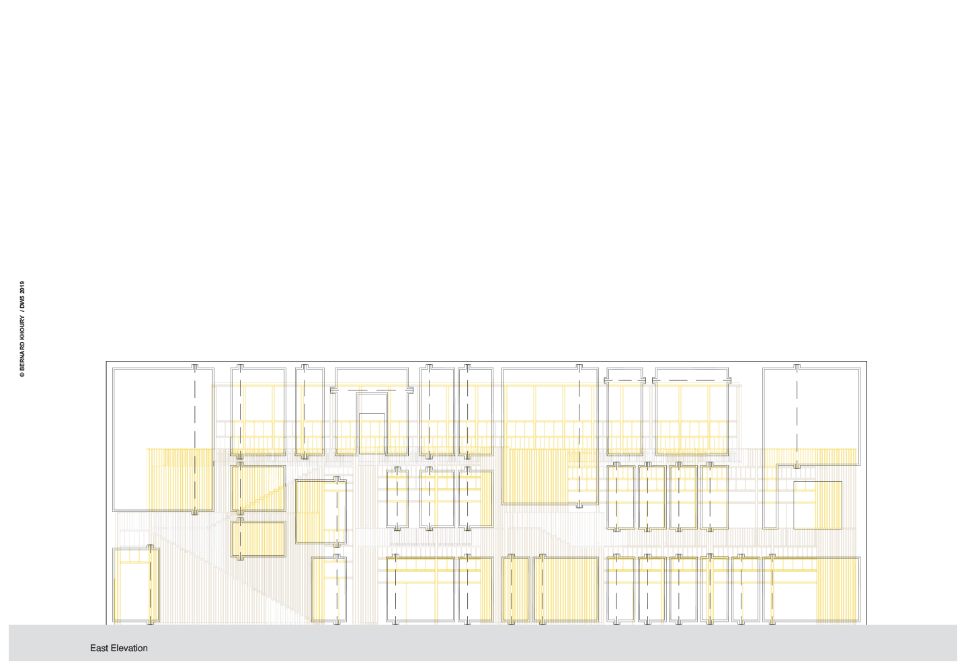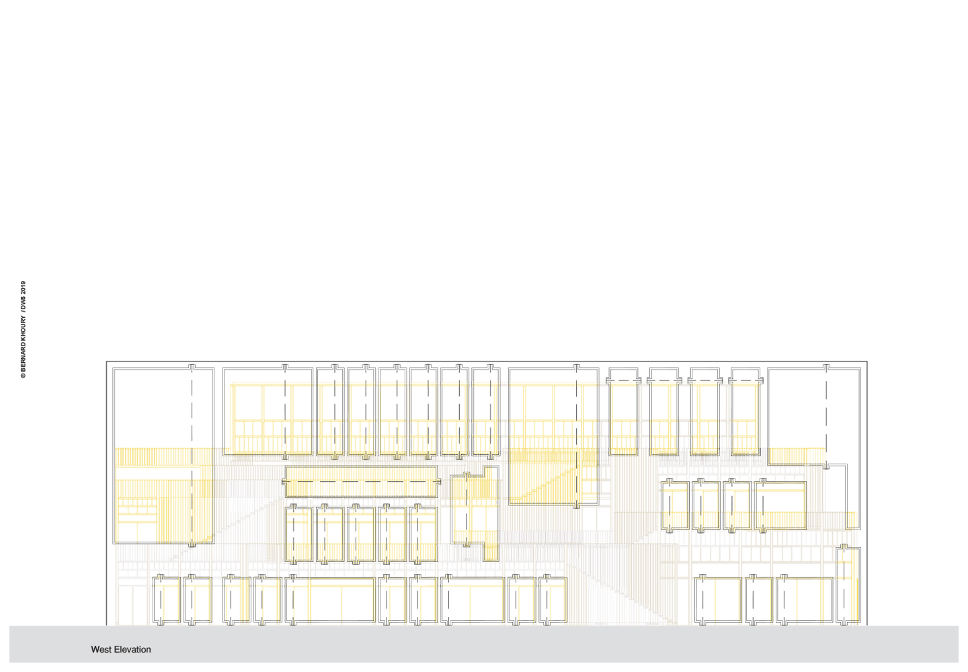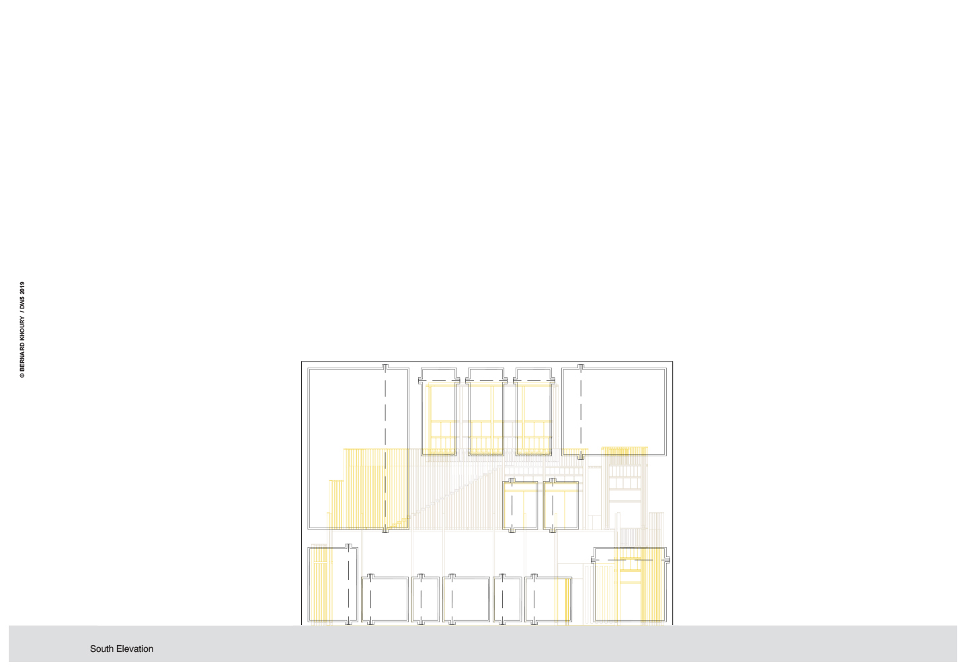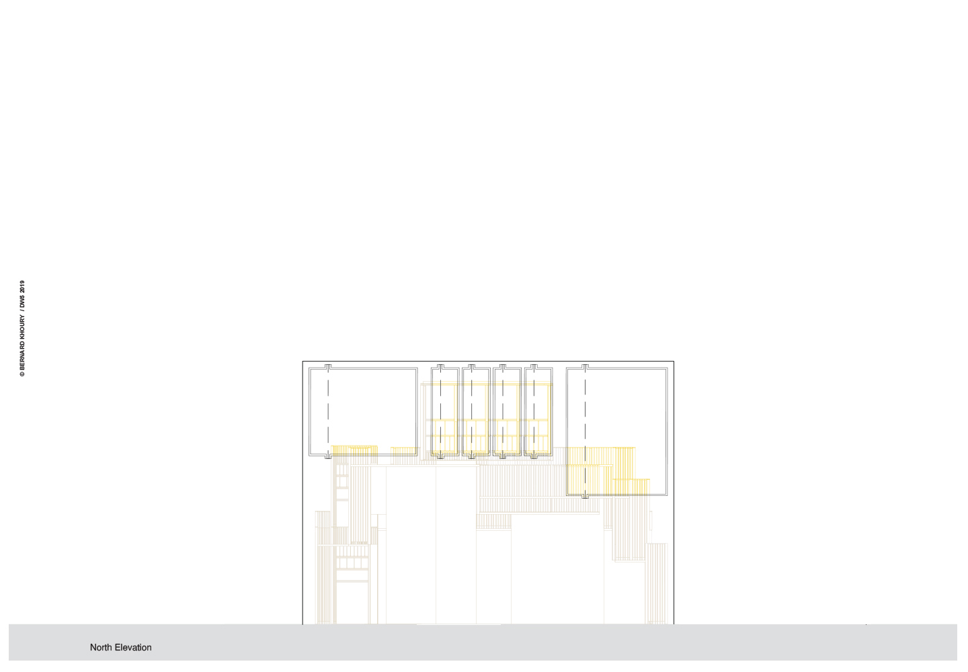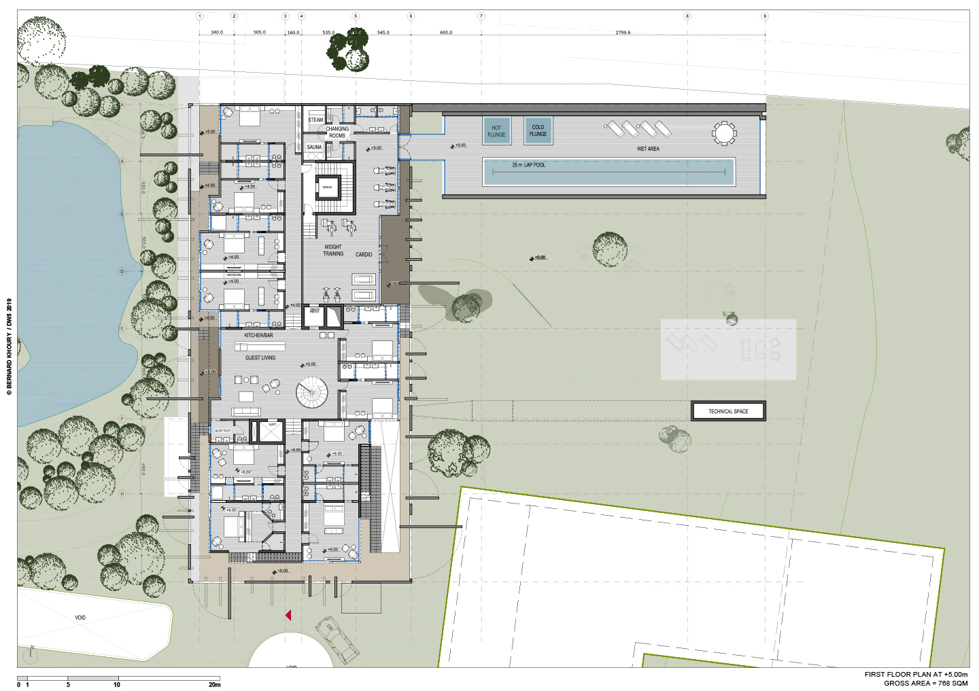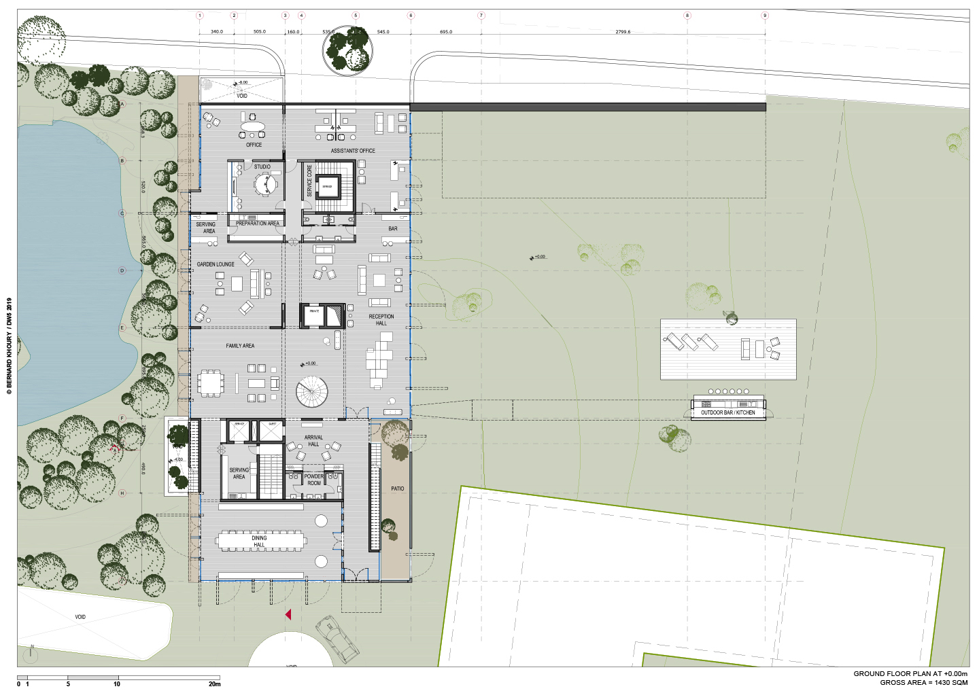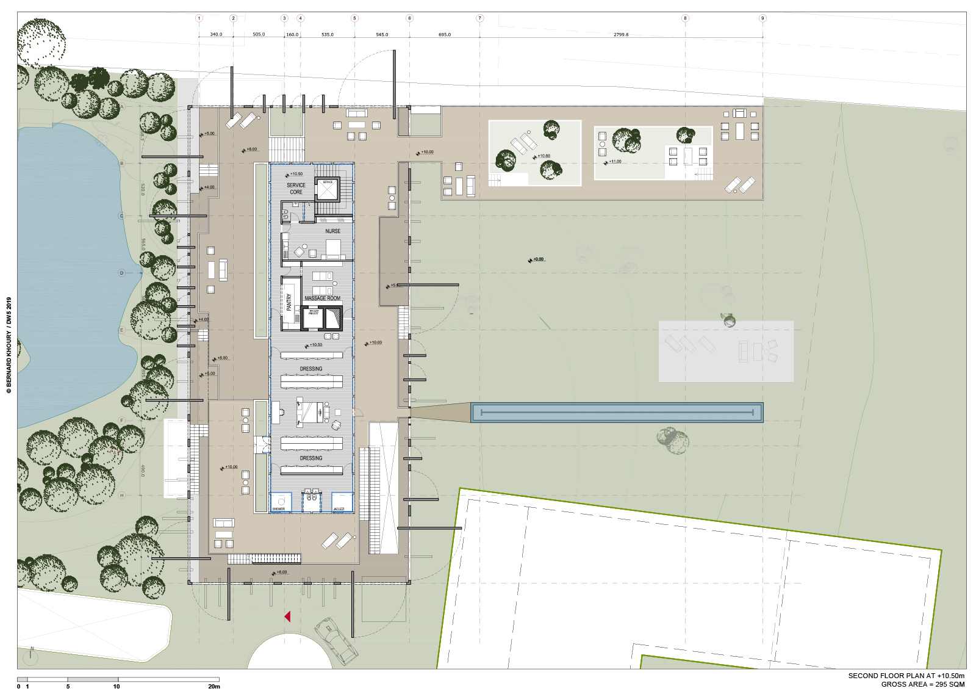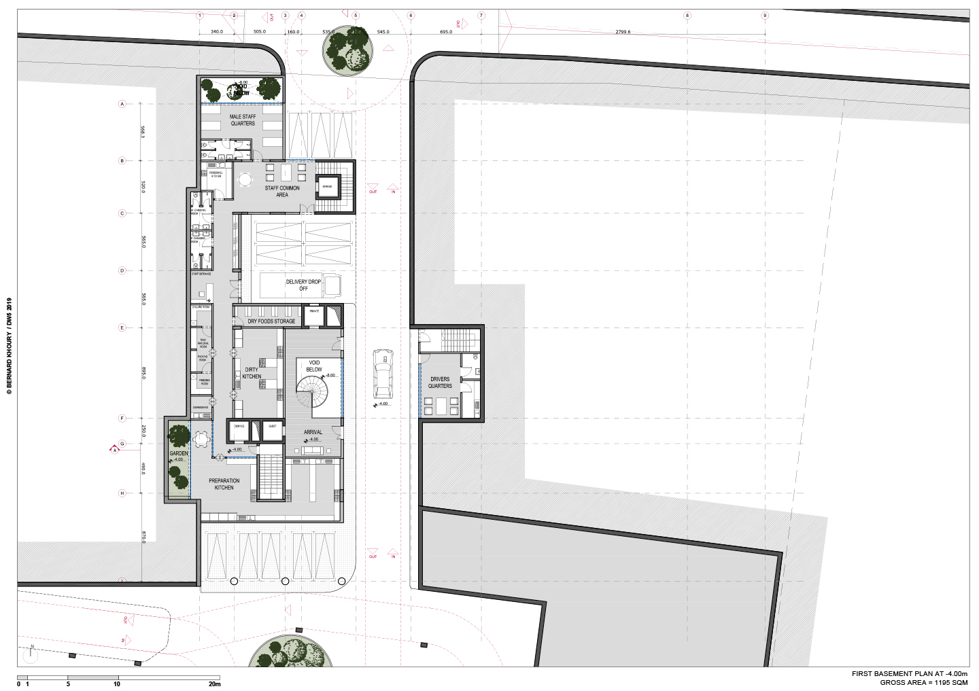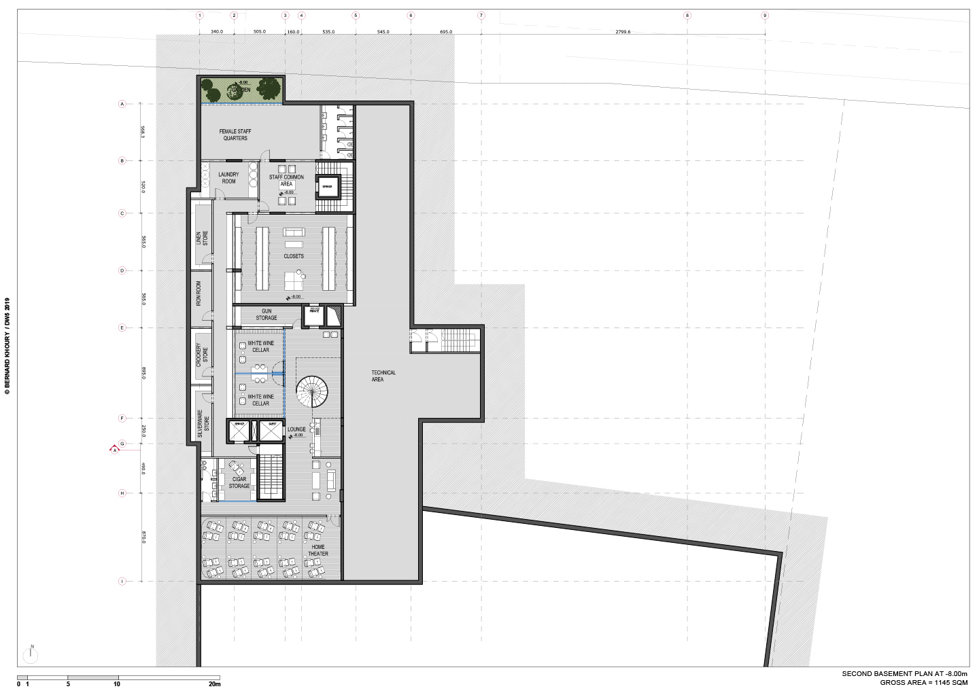
The residence is located in the coastal Salmiya region of Kuwait, on the shorelines of the Persian Gulf. With a total built-up area of approximately four-thousand-nine-hundred square-meters, the program consists of conventional components of a residence in addition to an indoor gym and pool, a garden lounge, service quarters, and ten guest bedrooms among other various outdoor functions.
The western edge of the eighteen-thousand-square-meter plot overlooks the major vehicular coastal highways. The eastern edge offers a completely opposite condition, unobstructed views of the sea, generally reserved for hotels and resorts in the area. The plot is currently inhabited by the owner within an existing structure. It also houses, along the western edge, one of Kuwait’s most extensive private natural reservoirs with a wide array of fauna and flora.
Our intervention was dictated by an existing masterplan imposing multiple parameters. The first constraint was the issue of phasing where the client’s new residence was to be conceived in relation to the position of the existing structure, allowing the old residence to remain habitable during construction works. The second parameter was the addition of another residence of a similar scale for the client’s family member. The inhabited zone was therefore positioned in a microclimate enclosed by the garden on one end and the sea on another. The starting point of the intervention is the continuity between the villa and these two elements, with minimal effect on the existing ecosystem and remaining parameters of the masterplan.
Given the extent of the program and scale of the project, a large built up area was required. Instead of merely stacking the three full floor plates required to satisfy the necessary areas up to the imposed fifteen-meter maximal height, the massing of the project was built around an outdoor promenade around the periphery of the interior spaces. This was made possible by setting back the upper edges, to create passageways and stairways around the building. This at once allows for each space to have an alternate exterior journey rather than just the conventional interior circulation, but also allows for extensions of terraces overlooking the garden and sea. Exceptional instances emerge from the mass of the residence giving rise to outdoor leisurely spaces such as a covered lounge and a single-lane pool shooting out towards the littoral edge.
The conception of the envelope adds another layer of complexity to the project. The outer skin consists of a smooth white surface punctured by a matrix of hinged openings of variable size. In contrast, the interior skin is translated as an intricate system of brass-finished extruded aluminum profiles that articulate openings, windows, and outdoor passageways. The outer skin is able to completely shut off the residence from its context. It also opens up to allow its users to see and be seen with a full sense of control on the desired frames one would like to expose or not. An exquisite condition is created in the superimposition of a voluntary neutrality on the outside and a precious materiality on the inside. This duality also creates unique in-between spaces of being outdoors and indoors, private and exposed, all at once.





