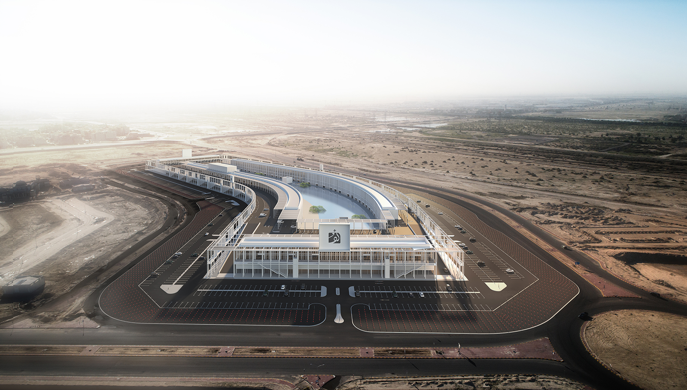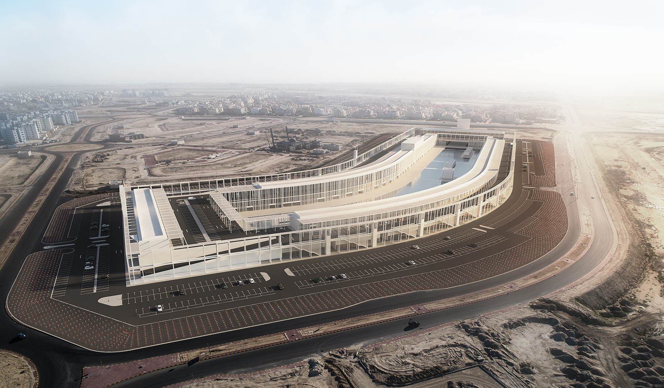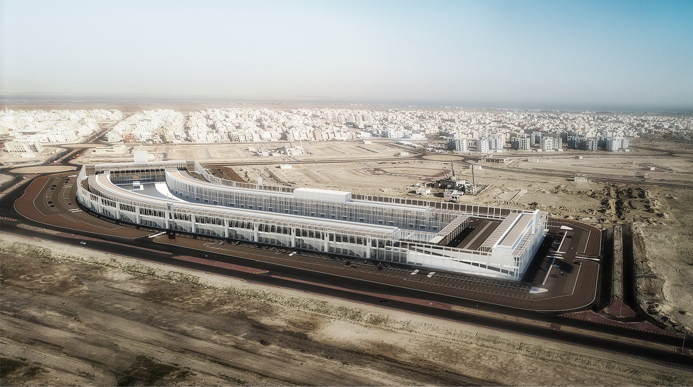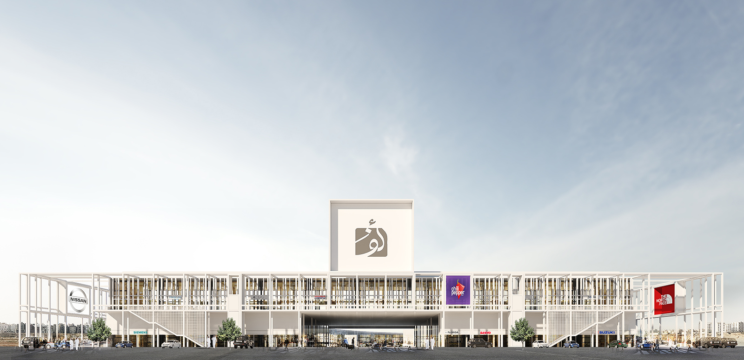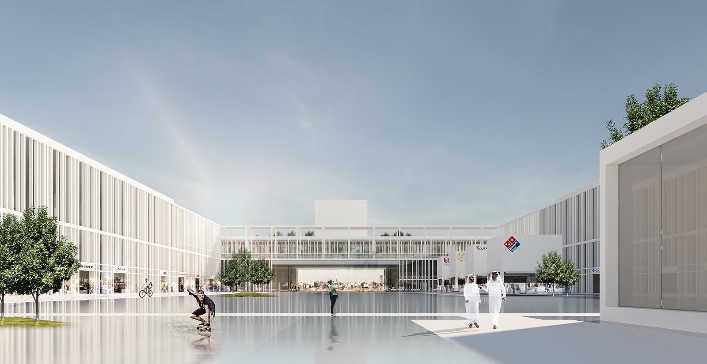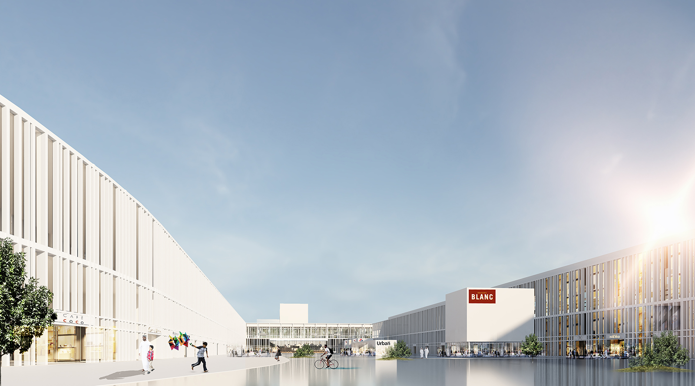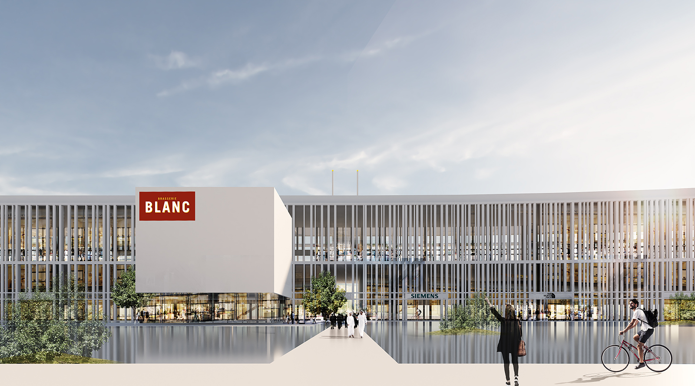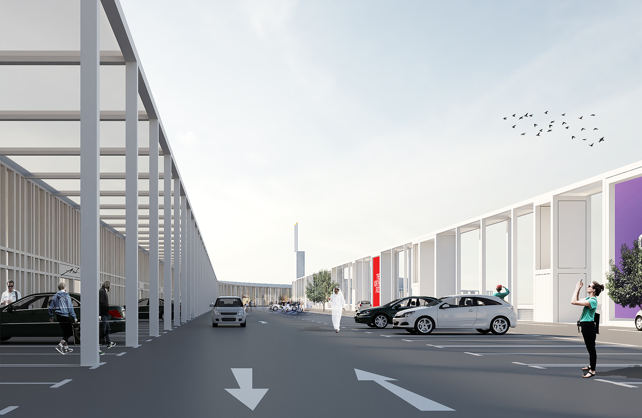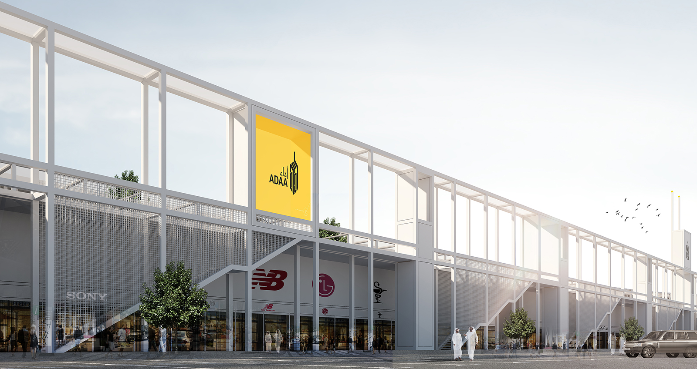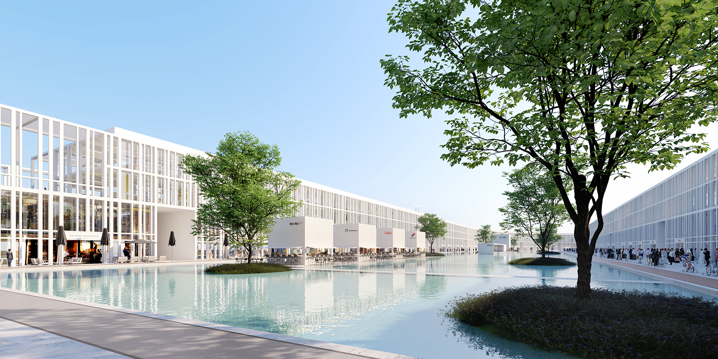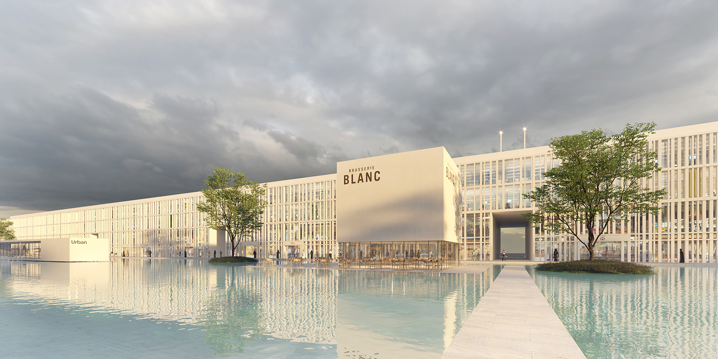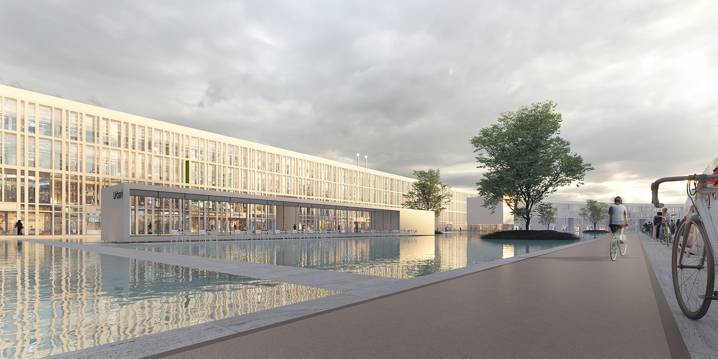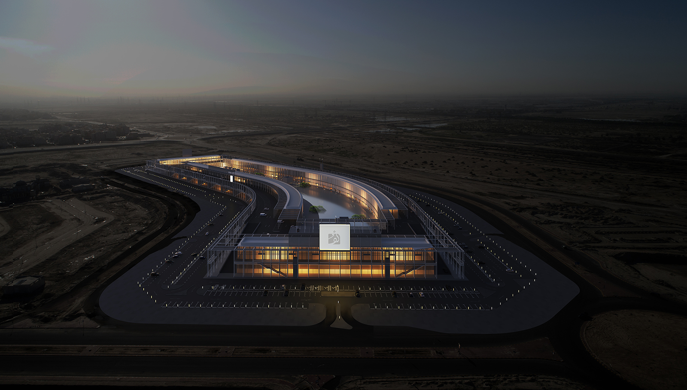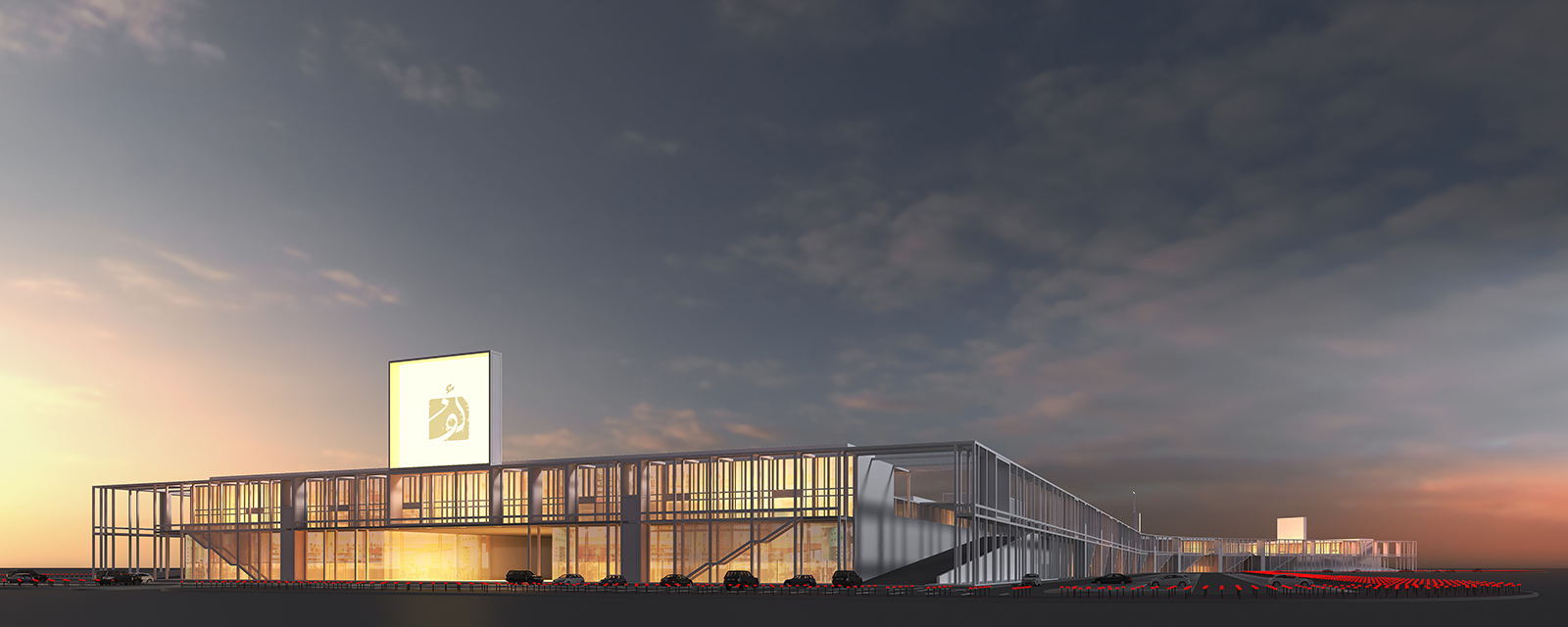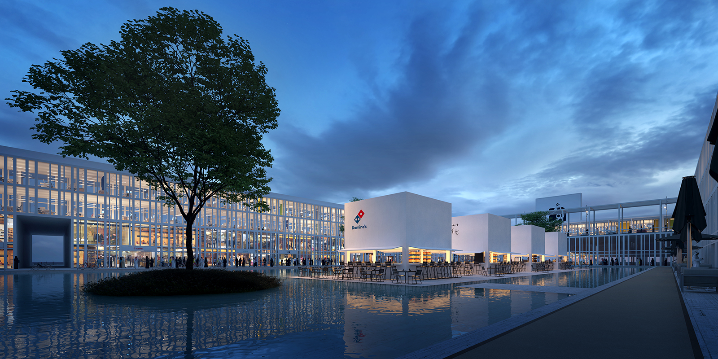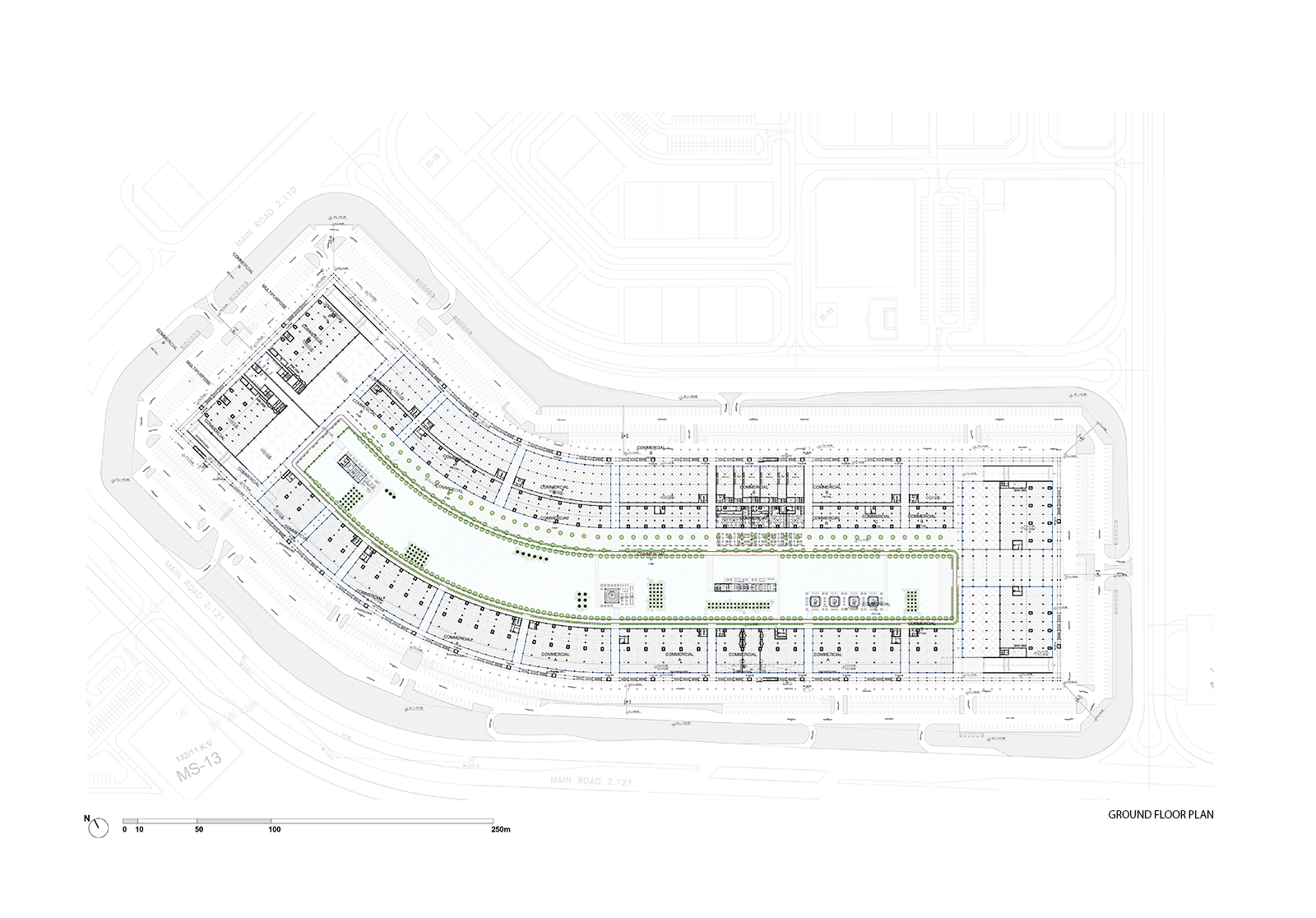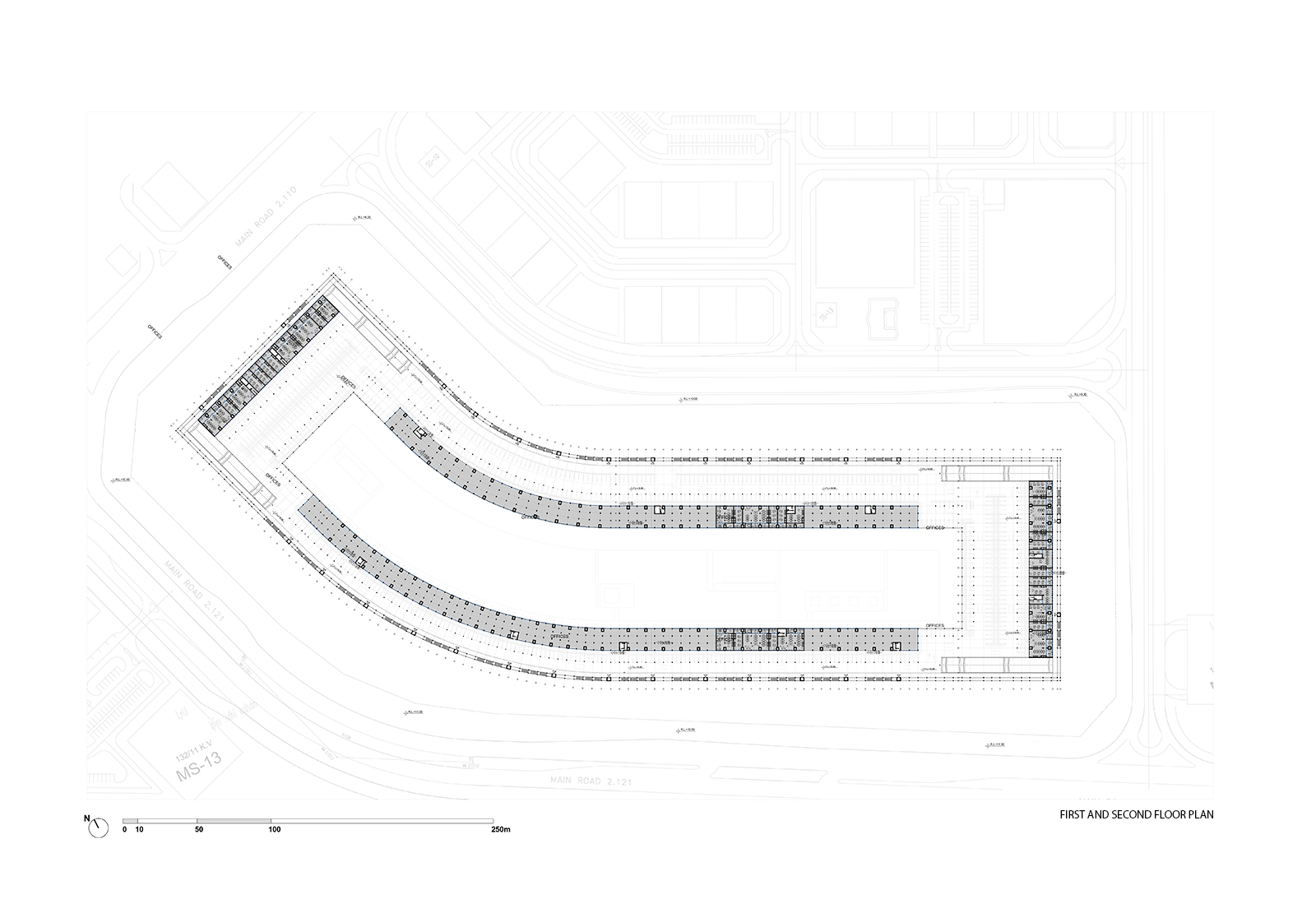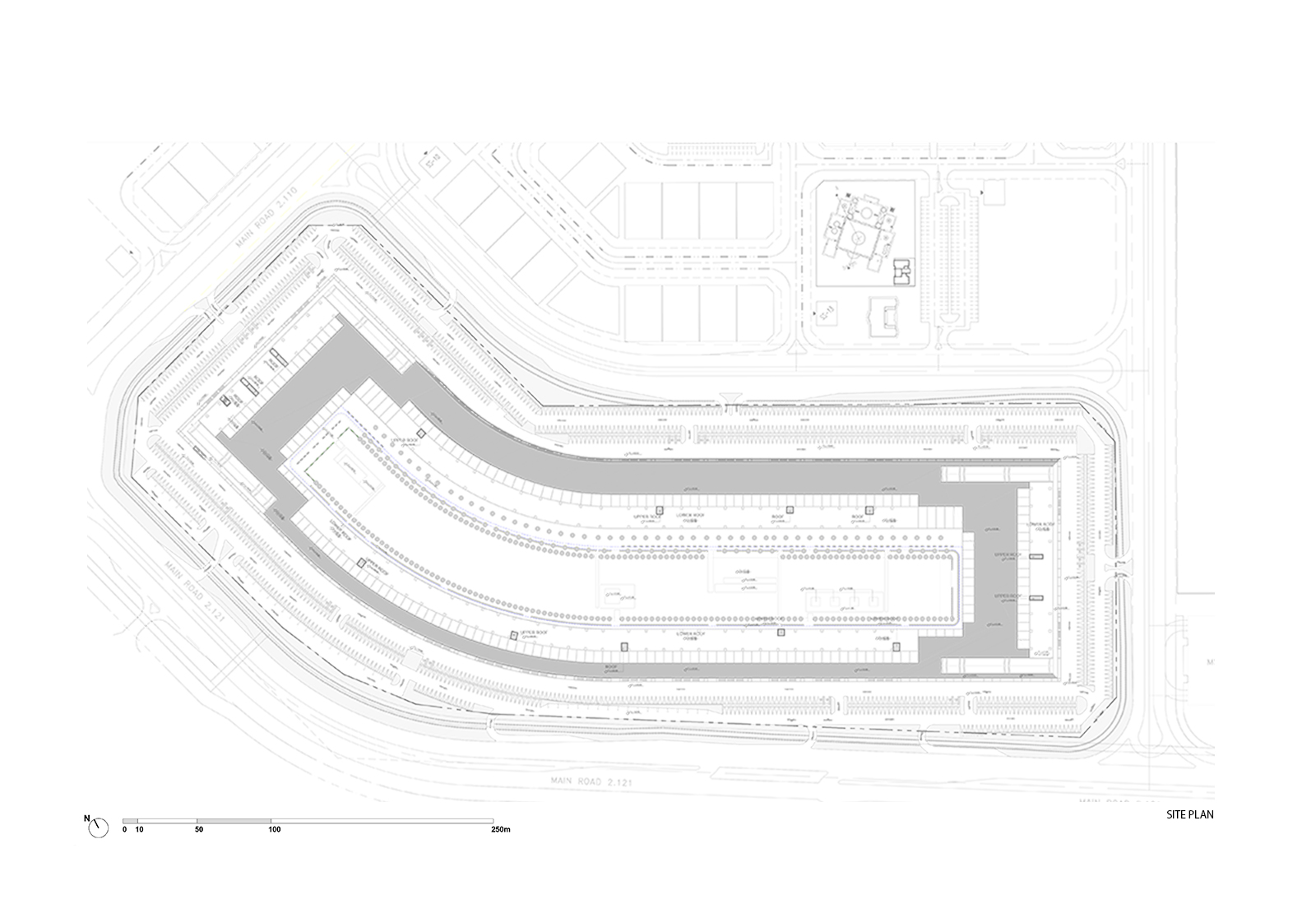
J2 Business Center and Retail Development is a mixed use project located at the South-West border of Jaber Al-Ahmad City, at the periphery of the greater capital area of Kuwait City. It sits on two plots JC and JD, totaling a land area of 135,875 m2.
Program
The project’s program at ground floor consists of retail units, showrooms, food and beverage outlets, and multipurpose halls laid out in a modular scheme. The retail units on the outer northern periphery include a main floor and mezzanine. They vary in size from single units of 225 m2 to larger units of 450 m2. Showrooms with double exposure to both the outside and courtyard range from 630 m2 to 1300 m2. Food and beverage retail units along the interior courtyard vary form 140 m2 to 420 m2. The multipurpose halls cater to various scales and types of functions from major exhibitions to private large-scale events. The offices on the second floor consist of duplex units that also follow a modular logic allowing for optimal flexibility; they range from 177 m2 to 531 m2.
Ground floor - retail/commercial component
Achieving a gross to net ratio of 0.9, the architectural project is developed around two opposed conditions:
The first condition - the outer periphery - is exposed to the major thoroughfares. Our proposal consists of aligning the base to reasonable setback limits, allowing for surface parking around the entire limits of the site. Maximizing the outer perimeter of the project allows for maximum exposure to vehicular traffic, and subsequently, ultimate visibility and commercial value to the showrooms and retail units located at street level. The commercial base is enveloped with a 3-meter-deep by 8-meter-high liwan and is punctured every 60 meters by passages which are 8 meters high and 5.6 meters wide, allowing visitors to penetrate into the courtyard. In this mass, spaces serving as commercial retail outlets, food and beverage outlets, large-scale showrooms, and multi-purpose halls consist of a 7.6 meter-high double volume with a mezzanine level.
Once inside, a drastically opposite second condition appears - an outdoor park of monumental scale spanning a length of 450 meters and a width of 66 meters. This courtyard consists of a shallow body of water punctuated by islands of greenery and four follies which, along with the entire inner periphery, cater to food and beverage outlets. The proposed park acts as a destination for an exclusively pedestrian experience isolated from the nuisance of vehicular traffic.
Once these two unprecedented and contrasting conditions are juxtaposed, one sees the importance of joining the two initial plots. The daring gesture of creating one massive central courtyard which itself becomes a pedestrian destination, is only possible if the two plots are considered as one. Breaking up the project into smaller parts would reduce the impact of the oversized landscape feature and resulting experience.
First floor - office component
Above the commercial and showroom level below, a new reference level is created giving rise to the office component. Ramps on four corners of the project lead vehicles up to an elevated street that offers surface parking for office tenants with partially shaded areas for pedestrian circulation. This configuration allows for double exposure and cross-ventilation for the duplex offices. The spaces comprise of two levels, each of 3.6 meter-clear-height. These “office villas” thus benefit from a quasi-autonomy as they do not share a lobby and core with the rest of the tenants, as is the case in a conventional office building typology. They become accessible to the public by elevators and staircases that are regularly distributed on the façade along the liwan on the lower floor. Visitors park on the level below and go up to the elevated street, straight into the designated office.
Façade treatment
The façade treatment of the outer periphery integrates a metallic structure, vertical circulation (elevators and stairs), and over-scaled frames that address commercial activities, signage, and advertising campaigns while benefiting from their over-exposure to vehicular traffic. These vitrines can provide additional income to the project by quantifying frontage as a form of leasable surface.
The strength of the proposed strategy lies in its simplicity and rigor. In its essence, the design scheme is a repetitive modular structure; it reduces the building form into its basic components. The base and two-storey strip above consist of a concrete structure with masonry infills finished in white painted plaster. The windows are articulated as continuous vertical slits allowing for a flexible manipulation of transparency depending on use and function.
Landscape design
The courtyard is in complete isolation from the outside. To create an oasis-like environment, an introverted landscaping strategy is used. Patches of greenery composed of plant species native to Kuwait sit as islands in the center of a shallow body of water. This feature becomes a space for leisurely activity for children and adults, and also creates a unique sensorial experience at pedestrian scale. The outdoor seating areas are covered with mobile shading devices allowing for flexibility of use.
The landscaping strategy for the outer peripheral edges of the site is conceived mainly around the notion of its perception at vehicular speed. The proposed field consists of 5,250 solar-powered lightbulbs laid out on a grid of 1.5 x 2.8 meters. During the day, the excess of aligned bulbs is reminiscent of harvesting plains; at night, the bulbs glow, bringing to life an extraordinary tableau that will contribute to making J2 a unique destination.





