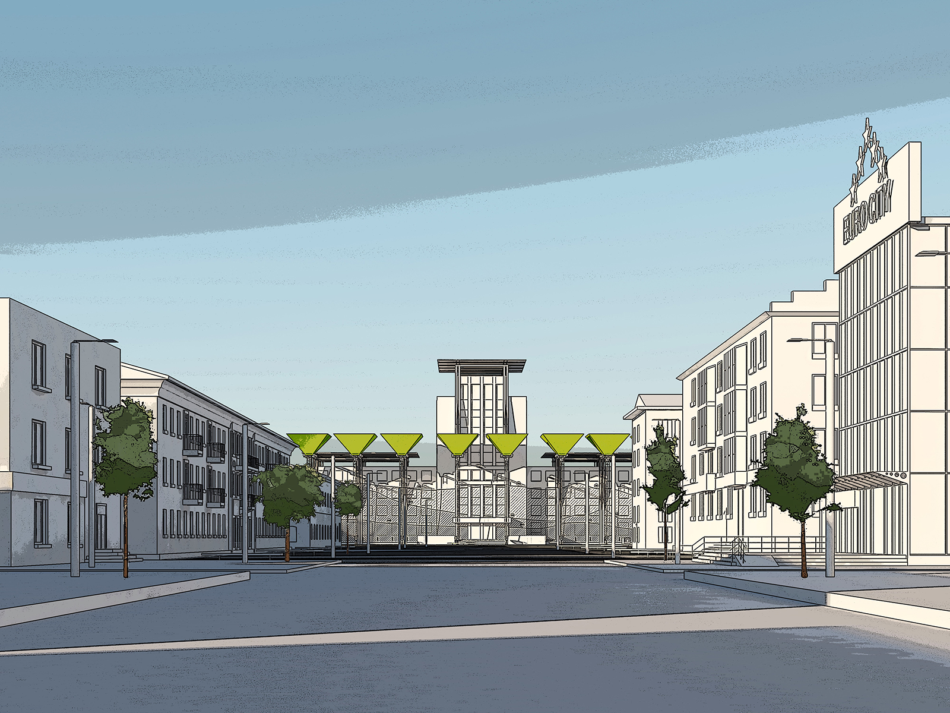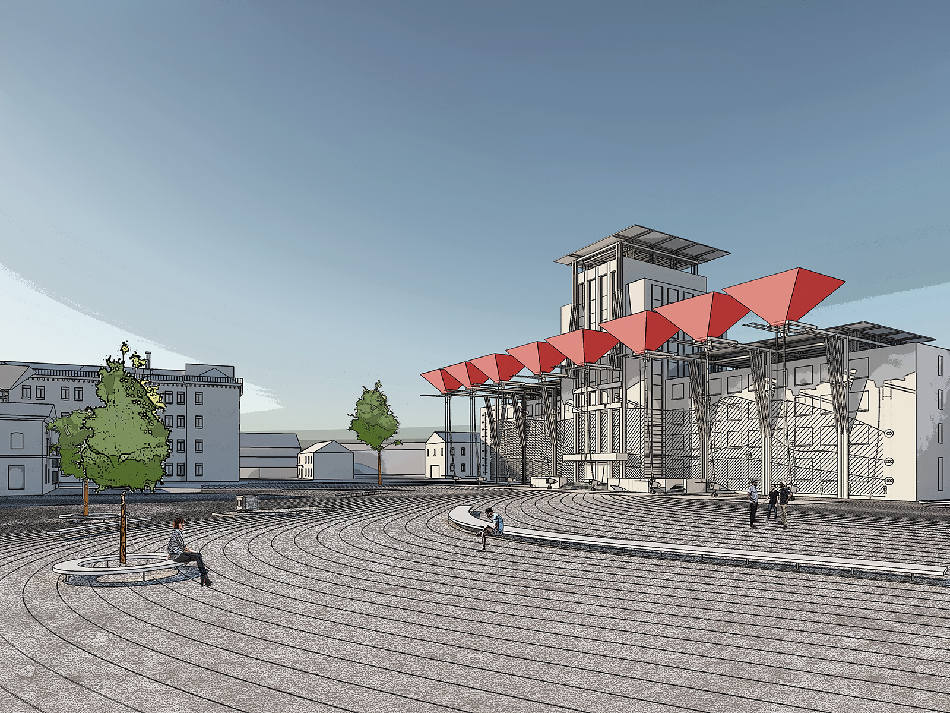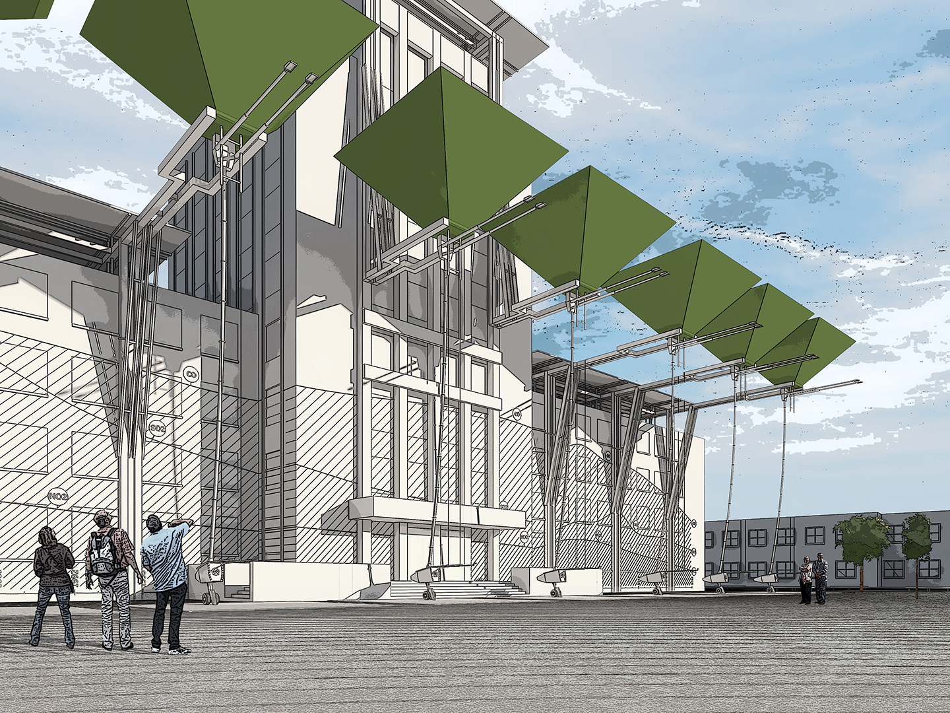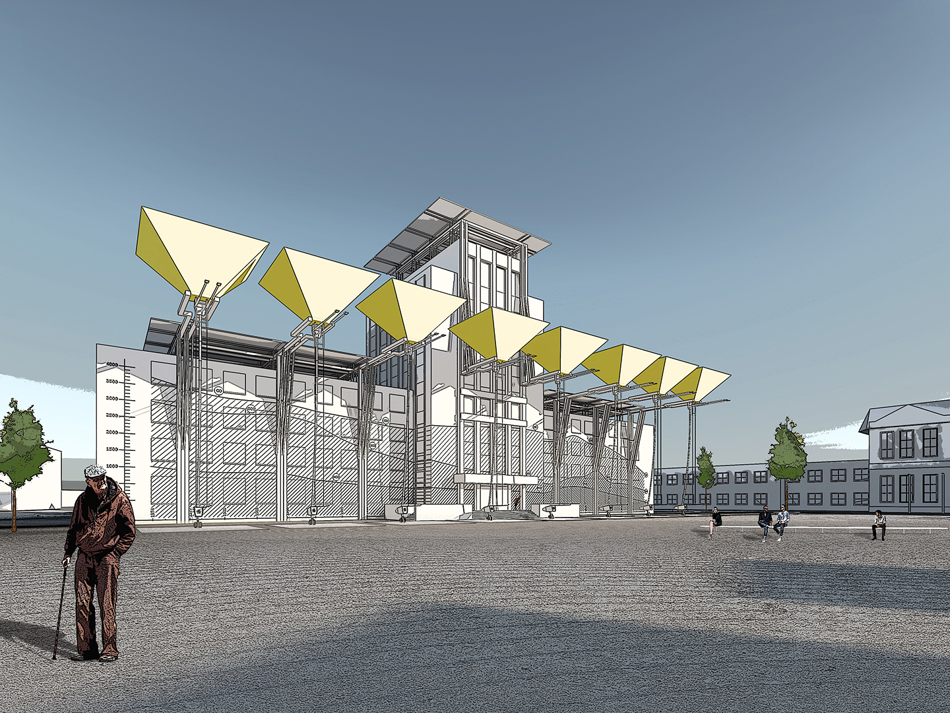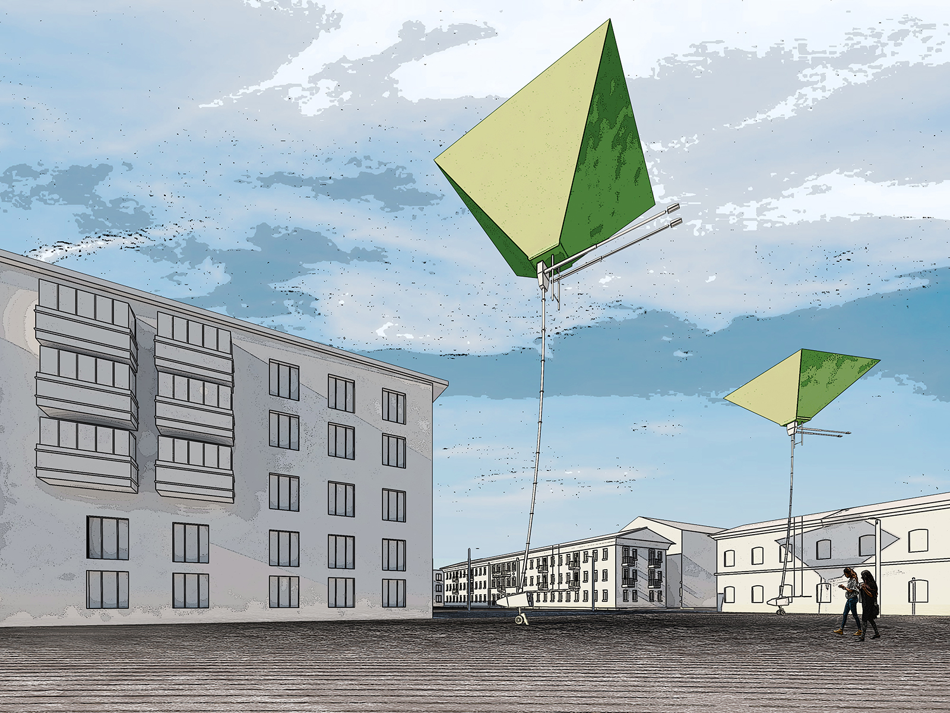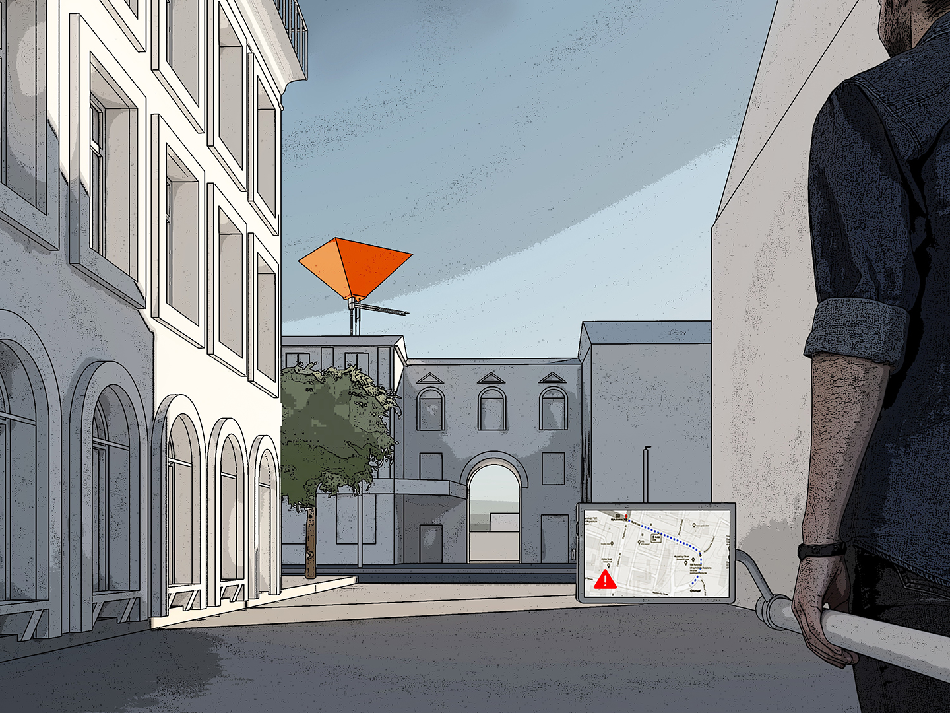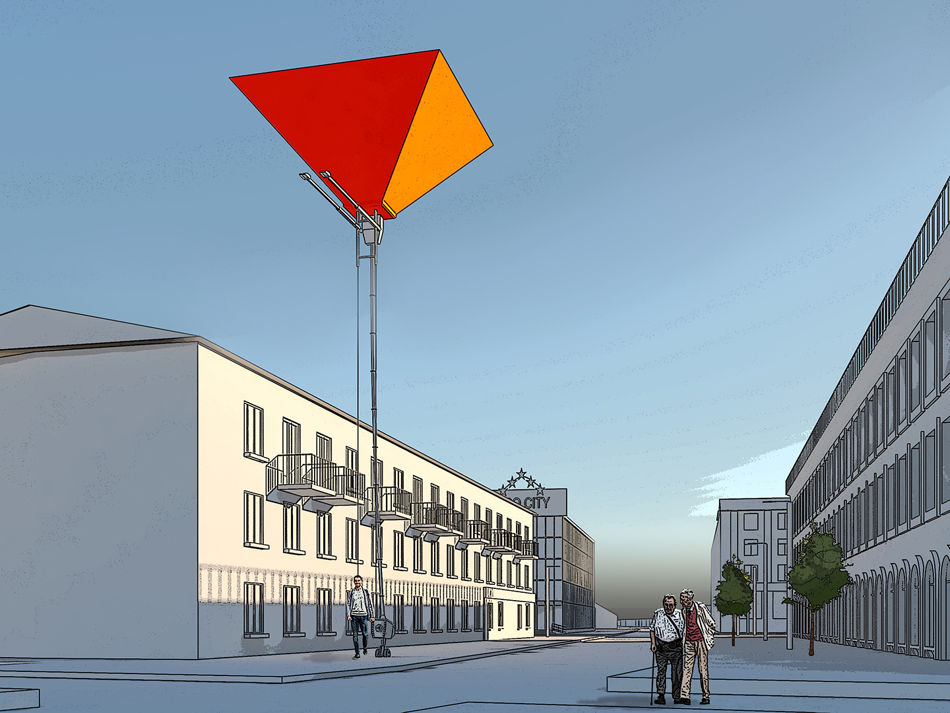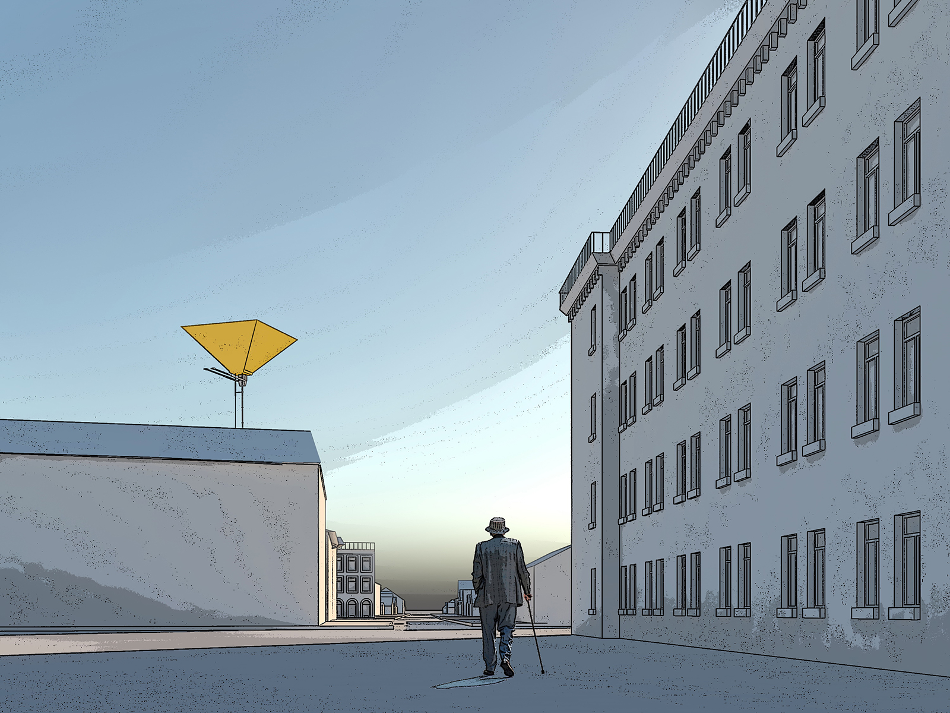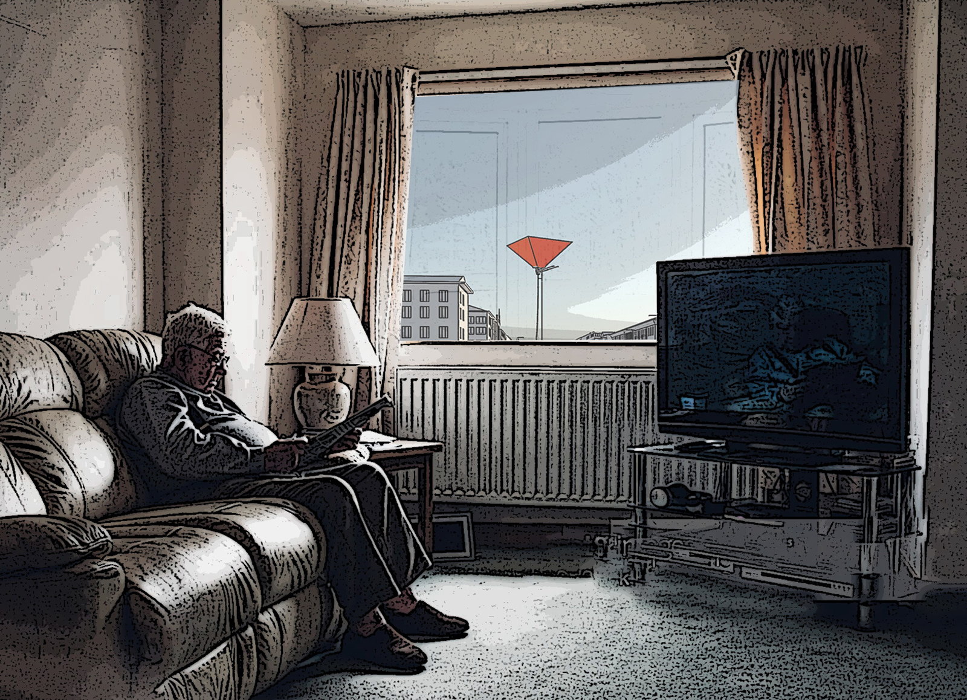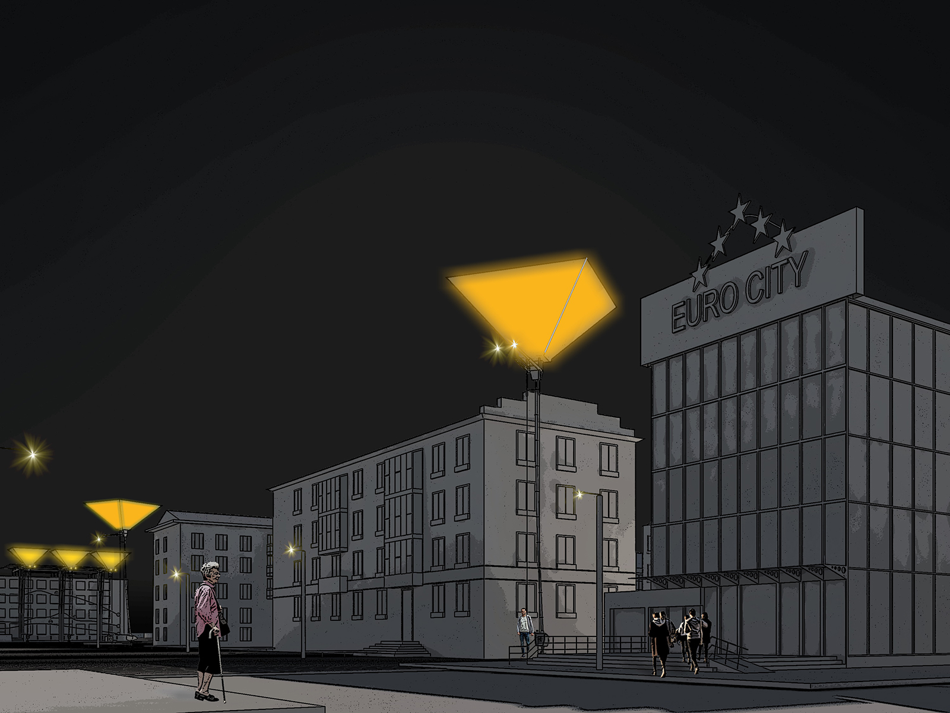
The making of a situation
There was a time for permanent, assertive and conventional urban planning gestures.
That was when cities were planned according to supposedly established conventions and spatial norms around which our societies could be structured and organized.
That was when cultural, political and social convictions were to be set in stone, shaping the morphology of our cities, their arteries, their squares and their monuments.
As we all still live and animate the physical environments of our beloved cities, our modes of envisioning, perceiving, representing and moving through space is drastically changing.
In an attempt to invent new tools and other instruments, which could positively animate the physical territories that we inhabit, we propose to bring forward a scenario that shall precede our architectural and urban planning solution.
Once upon a time in Mariupol
The municipality of Mariupol establishes and manages an environmental organization: The MEB (Mariupol Environmental Brigade) It recruits activists and voluntary residents who are concerned about the environment and the quality of the air they breathe. The brigade’s mission is to engage in environmental tasks that should positively impact the quality of the environment, bring forward and make visible their rightful ecological project to all other passive residents of their dear city. MEB is given the Dasu building as a base. It is located on Vyzvolennia Square. It accommodates a wide program of social and cultural functions that complement the principles and causes it promotes.
In addition to its base activities, MEB plans and develops RAWAN, a mobile apparatus, which purifies the air within a limited spatial perimeter and in specific zones across the city that can be targeted by the brigade’s members.
Rawan
Rawan is made available by the municipal authorities that regulate its movements according to specific rules including urban planning and traffic regulations, ambient temperature and wind speed (Rawan cannot be maneuvered if the ambient wind speed exceeds 20 km/h) 8 apparatuses are made available by the organization to all members of the brigade who can plan their moves around the city according to a schedule managed by the central command.
The rolling chassis of Rawan houses an ionized air purifier. It can be rolled within selected 3 dimensional surveyed zones of the city, according to routes that are mapped by the municipality. Included in the device is a rechargeable battery, which provides power to the purifier as well as its integrated light sources with 12 hours of autonomy until the device is brought back to its base for a recharge. An integrated G.P.S with a screen is attached to the handlebars of the unit. It guides the operator through the city according to its chosen destination, indicates and warns of any potential obstacle on its way (electrical cables, trees...) locks, mobilizes and locates the device in case of any false maneuvers or misconduct. Hovering above the base is an 80 cubic meters pyramid shaped helium balloon, which consists of a lightweight aluminum skeleton that defines its vertices and gives rigidity to its tensile shell. The upward force provided by the helium lifts the pyramid 20 meters up in the air (an approximate 80 kg upward force is provided by the 80 m3 of helium) It is held at the correct altitude by cables, which are fastened to the rolling chassis below. Attached to the bottom of the floating pyramid is a flexible duct / cord connected to the purifier below. Untreated ambient air is collected from an air intake located at the base of the pyramid 20 meters above ground level. It is channeled down into the purifier, which in its turn will blow 800 cubic meters per hour of clean purified air to its surroundings. Inside the pyramid is a light source, which transforms the floating mass into a massive lantern that changes color according to the quality of the ambient air (From red: hazardous - to green: safe)
Rawan can be rolled beyond the perimeter of the site designated by the competition brief. It roams in and around other designated quarters of the city to become a highly visible and dynamic symbol of a forward-looking and proud population of activists that others can gather around and commend. At rest, when not in use, all 8 devices are brought back to the DASU BASE, which acts as a docking and recharging station for the 8 devices.
The DASU base
The Dasu Base is a 9 floors building, which includes educational, exhibition spaces, and a number of complementary cultural activities of public interest that serve the square as well as the urban community. A structural framework is anchored on the western façade of the building. It is designed to act as a docking station for the 8 mobile stations and hold them in place through the most severe weather conditions. The structure extends onto the roof of the Dasu building to provide support to 1200 m2 of solar panels that will generate enough electricity to charge the batteries embedded in the body of all 8 devices. The docking center not only acts as an emblematic second skin to the Dasu building and backdrop to the Mira avenue. It also animates the Vyzvolennia Square and purifies the ambient air in its vicinity when the 8 devices are stationed at the base.
We suggest to convert the ground level of all structures adjacent to the Mira Avenue and the Vyzvolennia Square into food & beverage outlets. The square will be paved with local Unigran grey cobblestone in a geometrical arrangement, replicating the topographic contour lines of the site. The resulting plan gives shape to the fixed stone benches for public seating. Circular benches of the same type are proposed around the selected existing trees on site that will be preserved.
As for the rehabilitation of the existing façade of the Dasu building, we propose to remove the existing cladding and replace it by white smooth finish external insulating mortar. The solid vertical planes of the western façade are animated by a graph, which illustrates the evolution of the air quality in Mariupol from the date of its construction till the date of its rehabilitation and the establishment of the MEB.





