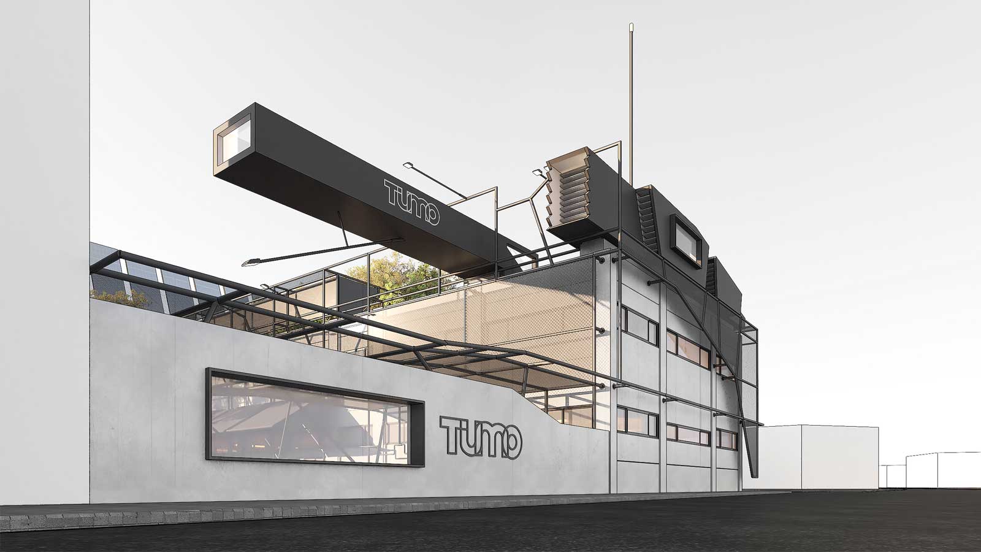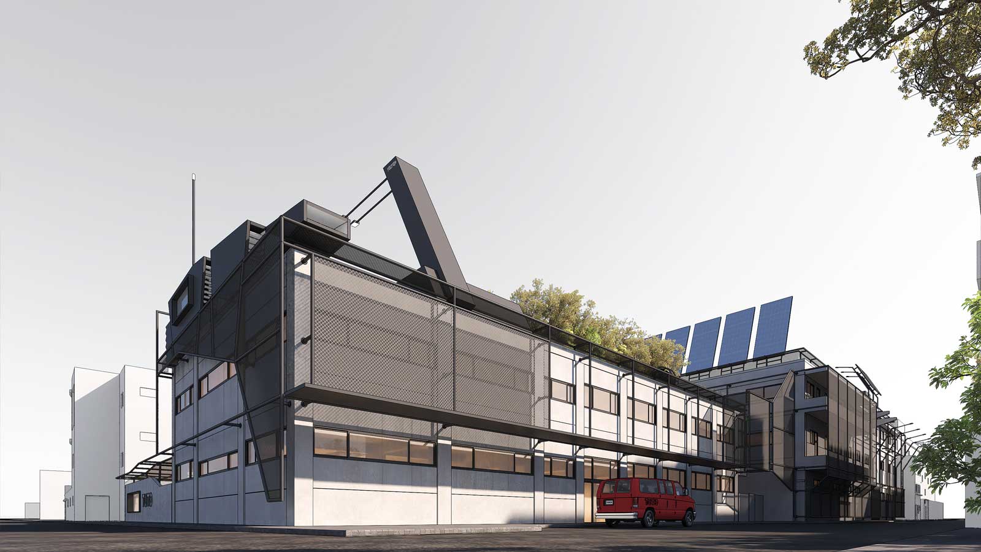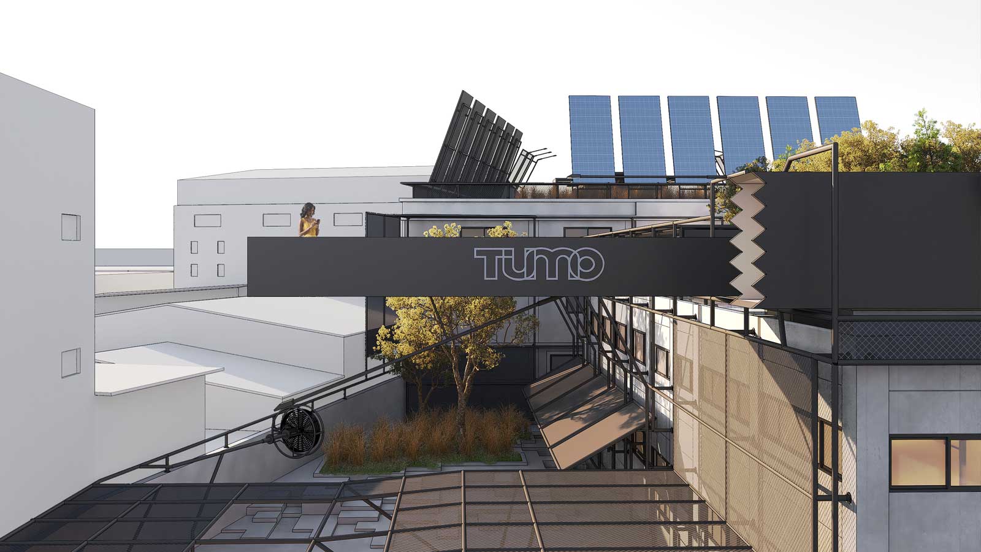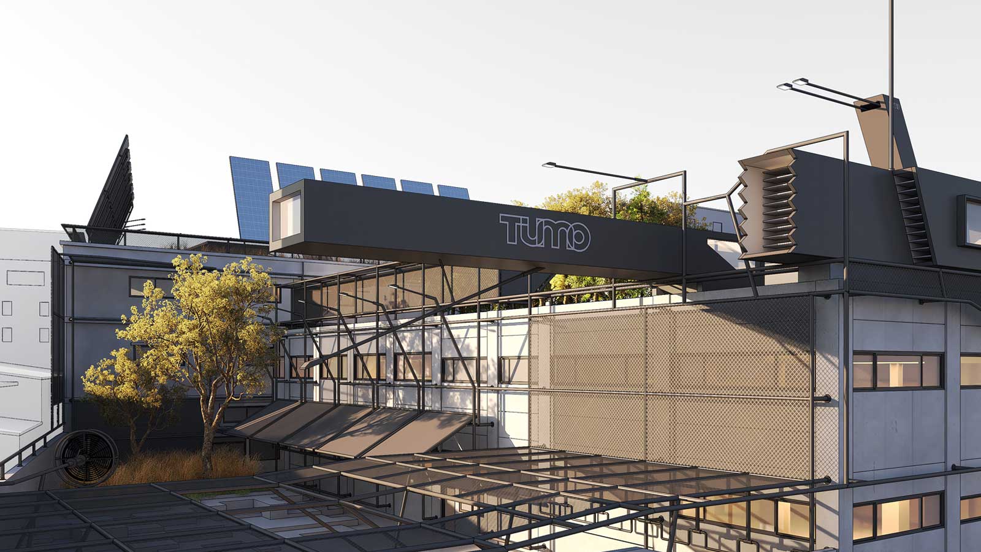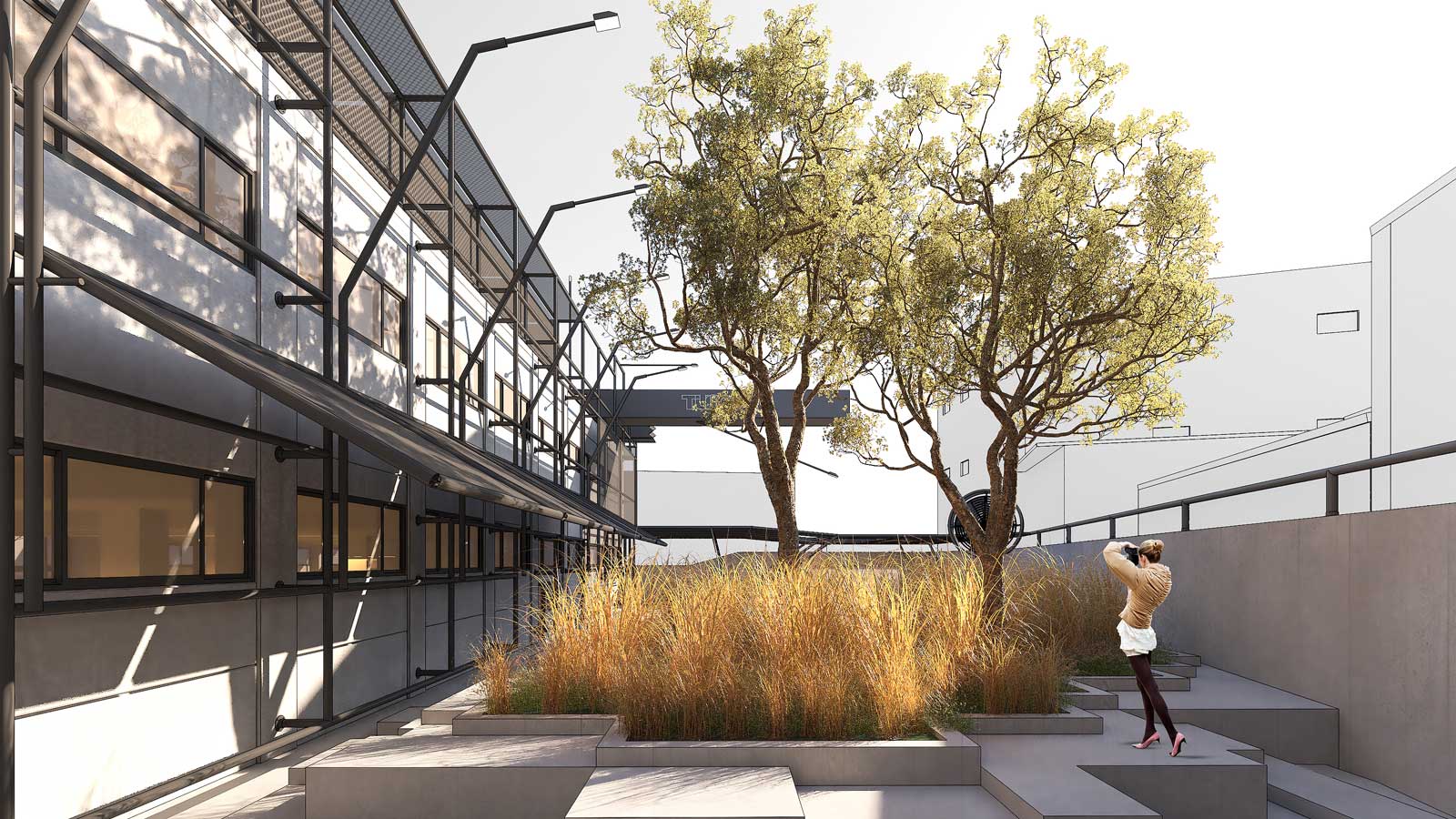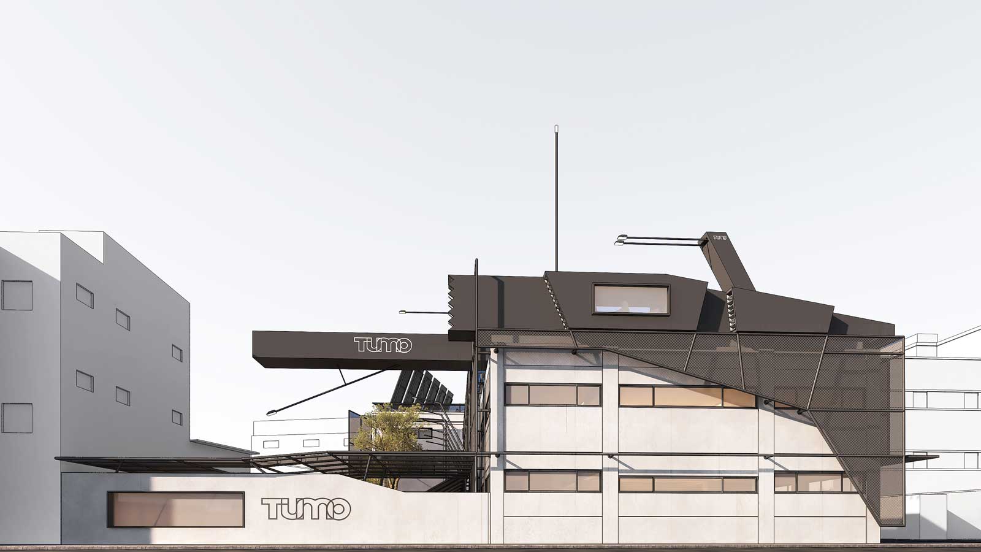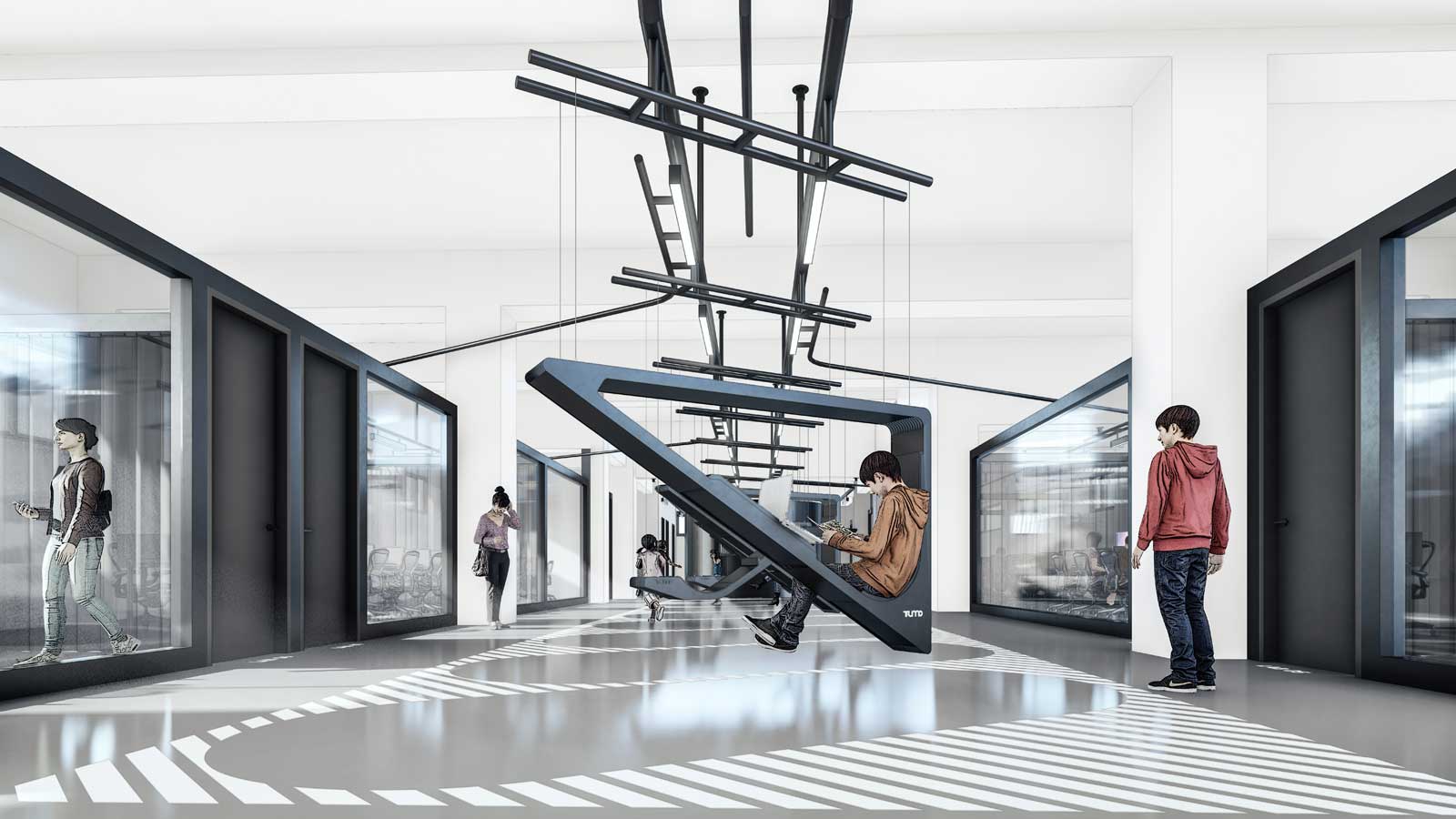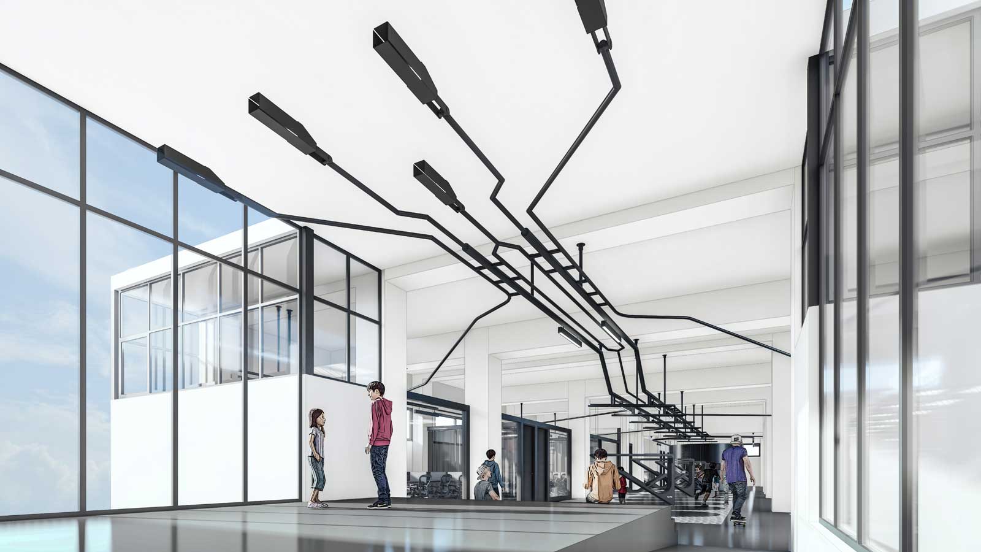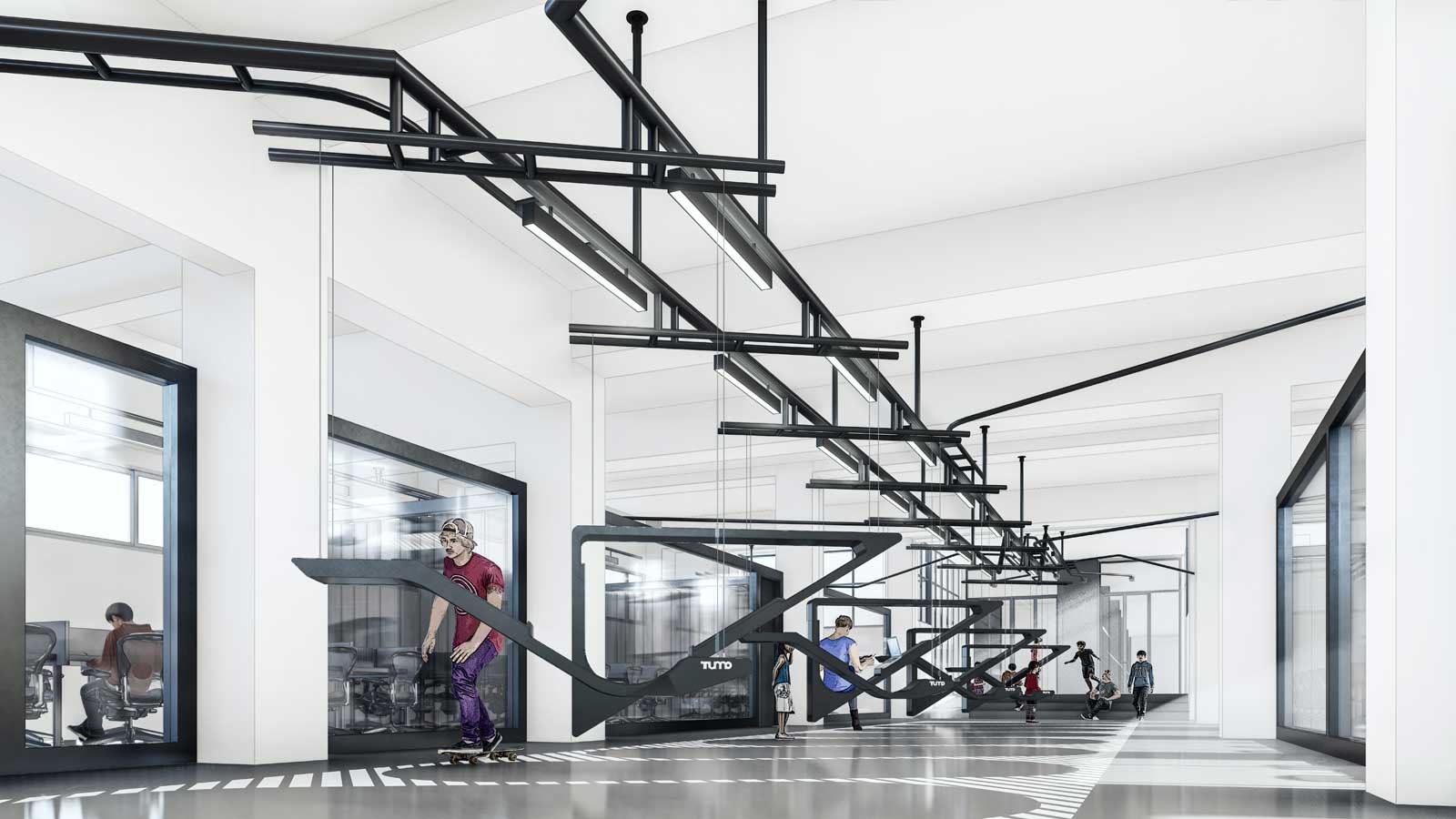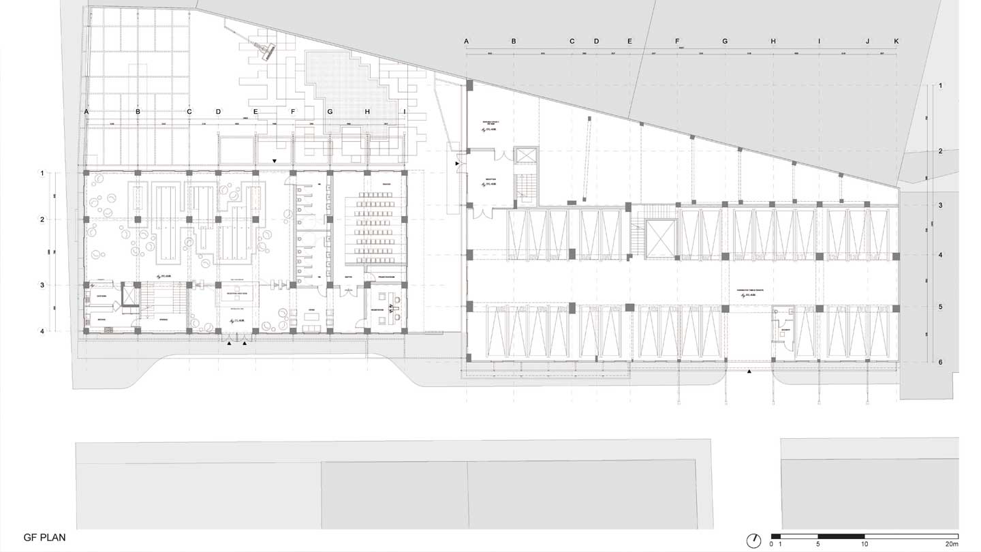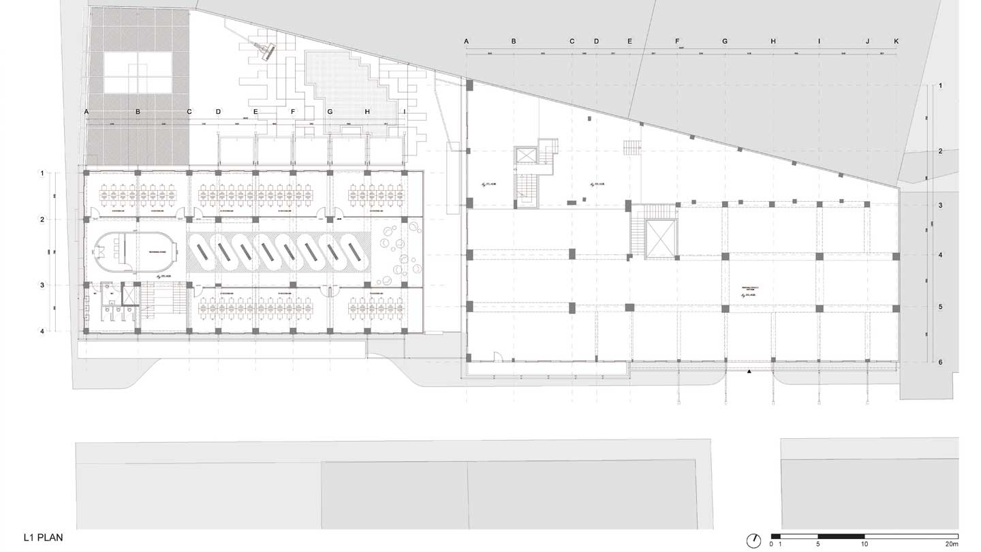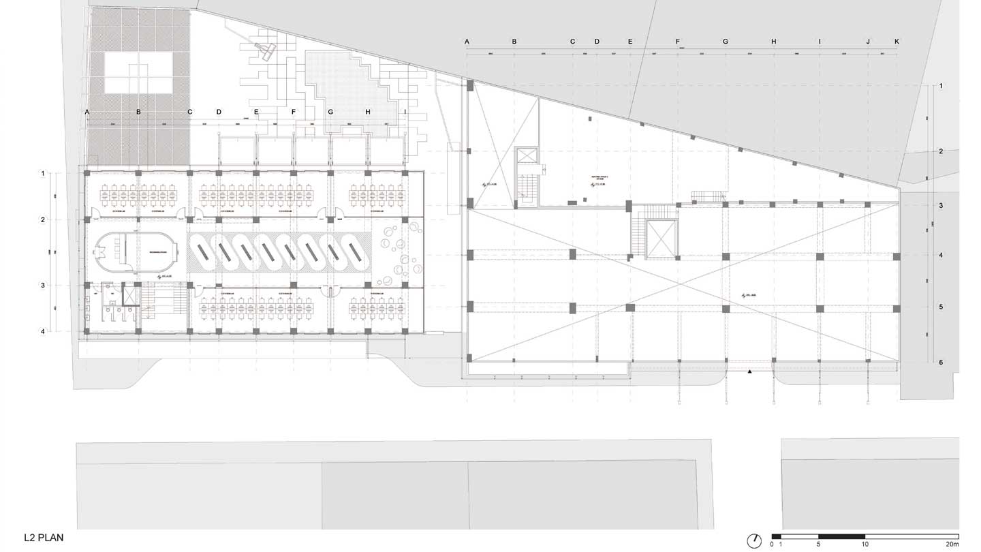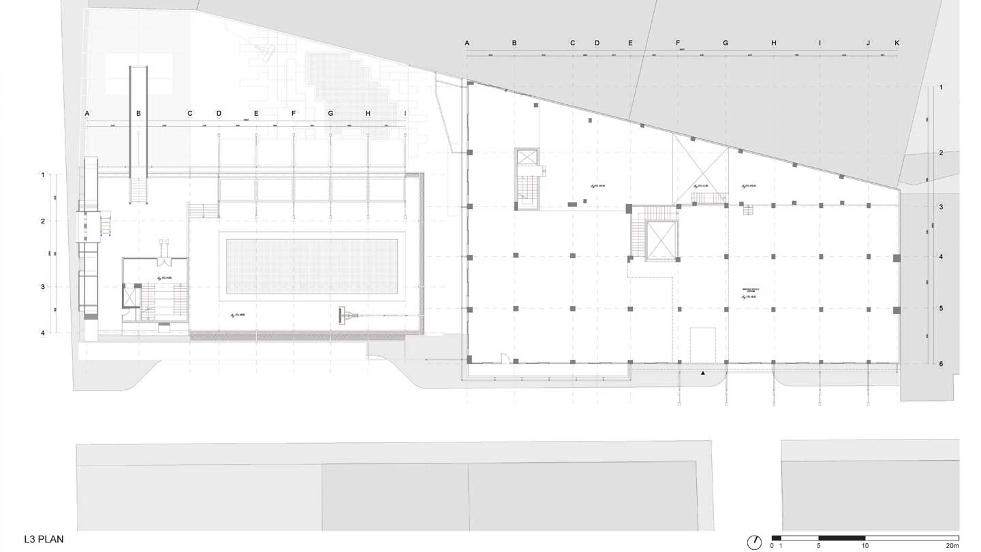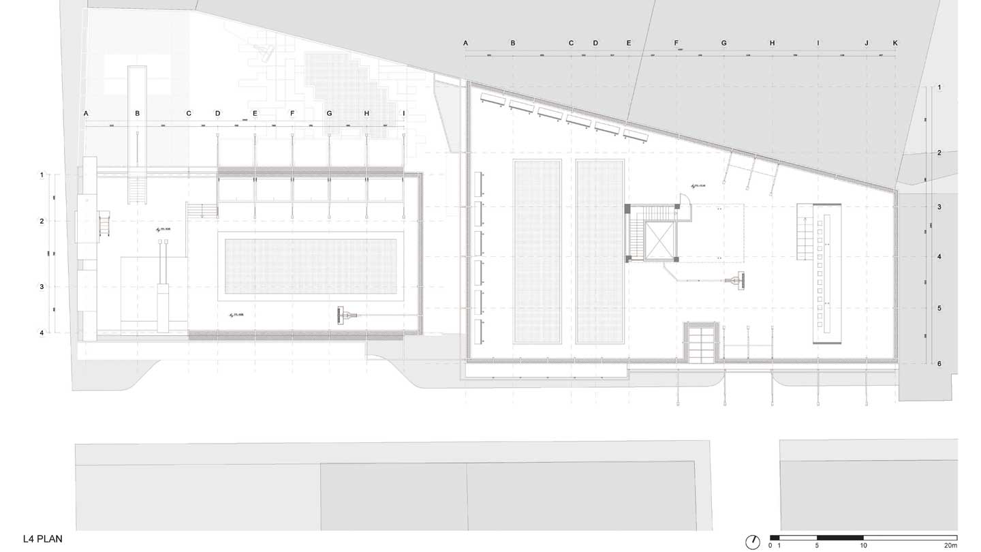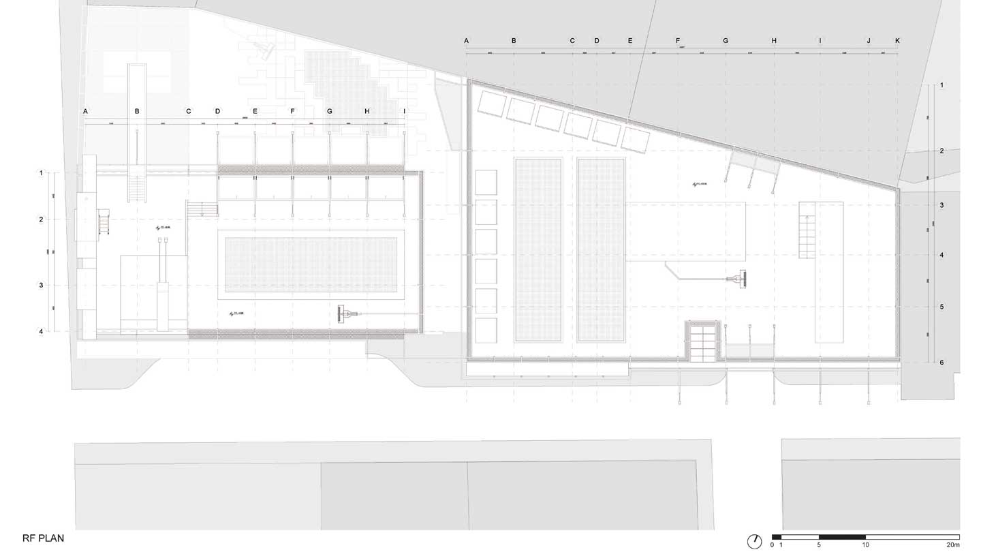
The Tumo Center for Creative Technologies is an innovative, free-of-charge open digital media learning hub. Following the 2011 opening of its flagship location in Yerevan and the AGBU NKR Campus previously designed by us, we have worked with the Tumo organization on a number of other projects both within the Armenian territory and abroad.
For its Beirut operation, the Tumo Center will be occupying a two level industrial structure within the Hazarian industrial complex located in the Quarantine sector, north of Beirut. The complex includes two separate blocks with a total built up area of 5,041 ㎡. The first block in which the Tumo organization will be located has two floor plates of 617 ㎡ each, totaling 1,234 ㎡ of built up area in addition to an extension on the roof terrace. The second block, which should serve local start-up companies, co-working spaces and other potential tech operations is a three level building with a total built up area of 3,807 ㎡. The two blocks are connected by outdoor passages and a courtyard.
The Tumo Beirut curriculum will encompass a number of learning areas including animation, video game development, digital media, web development and robotics. This after-school synergistic hub will be serving kids between the age of 12 and 18. It will be free of charge and will be equipped with state-of-the-art digital technology, and staffed by educators and media professionals to help students explore and produce creative content and media applications through real-life projects.
Our architectural scheme emphasizes the impact which this new learning / production platform will have on the social and cultural fabric of the city. Our intervention consists of minimal structural, mechanical and electrical rehabilitation of the existing industrial structures to which we propose the grafting of a number of add-ons. Each of these additions is conceived to emphasize and celebrate particular functions and instances, which are very specific and unique to the Tumo working / learning experience. The physical connections between the proposed devices impacts not only the internal spaces, they also shape the new façade as well as the roof and outdoor spaces where the existing architectural layer and a number of grafted apparatuses will co-exist.





