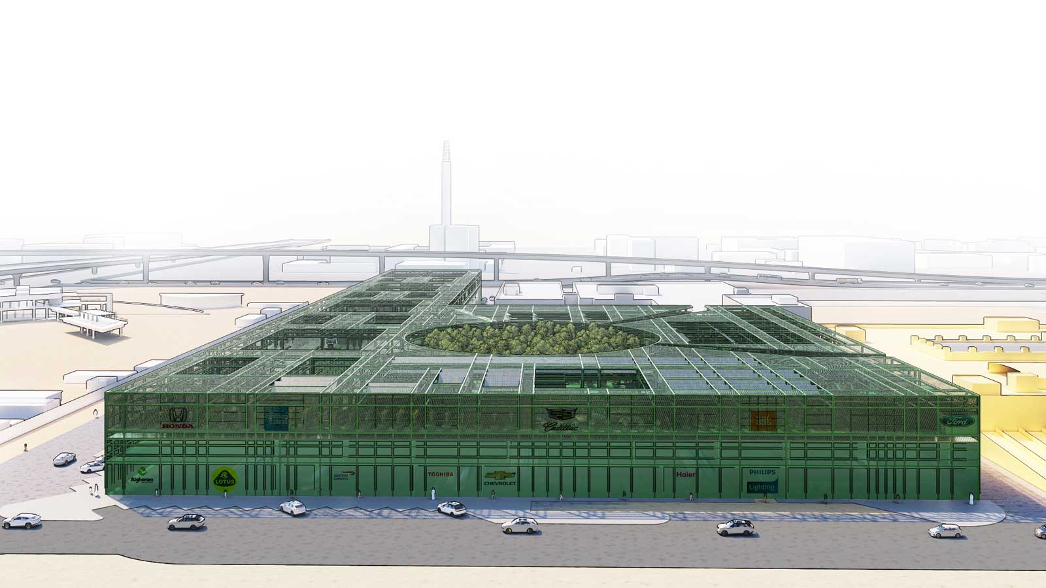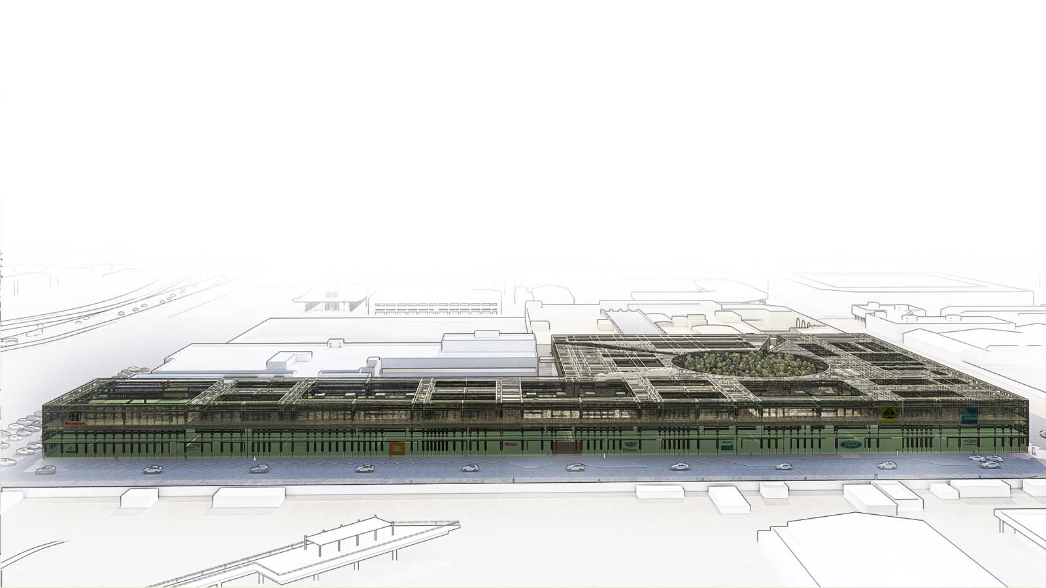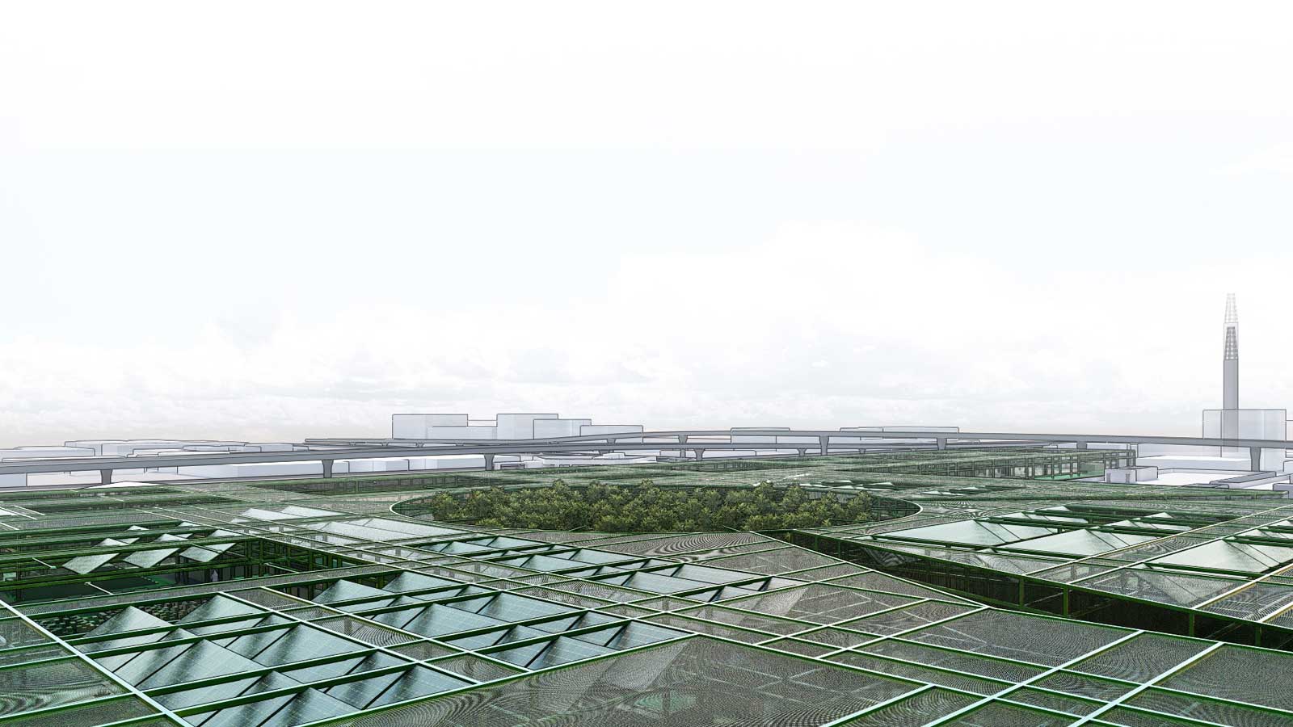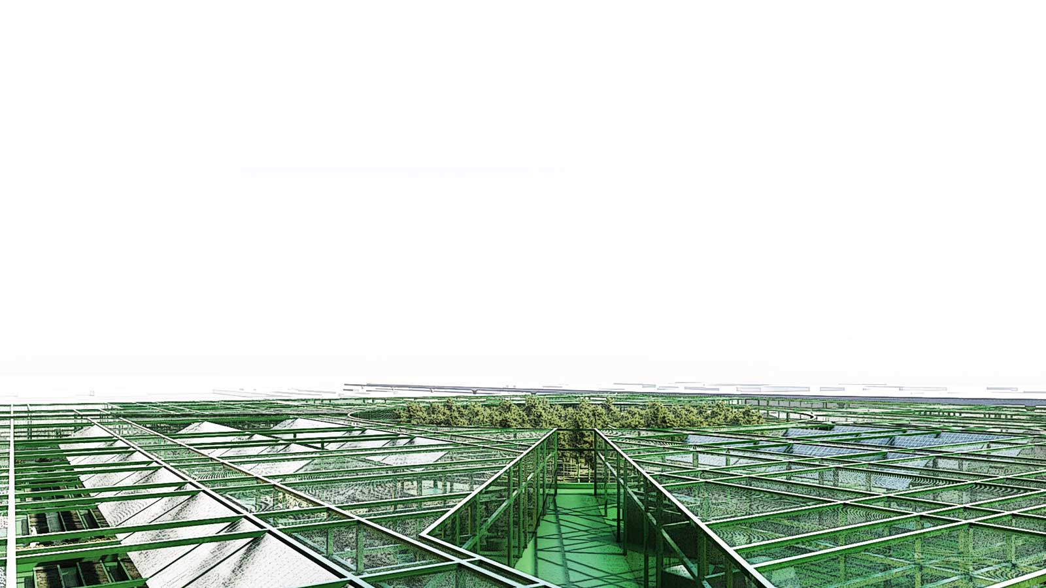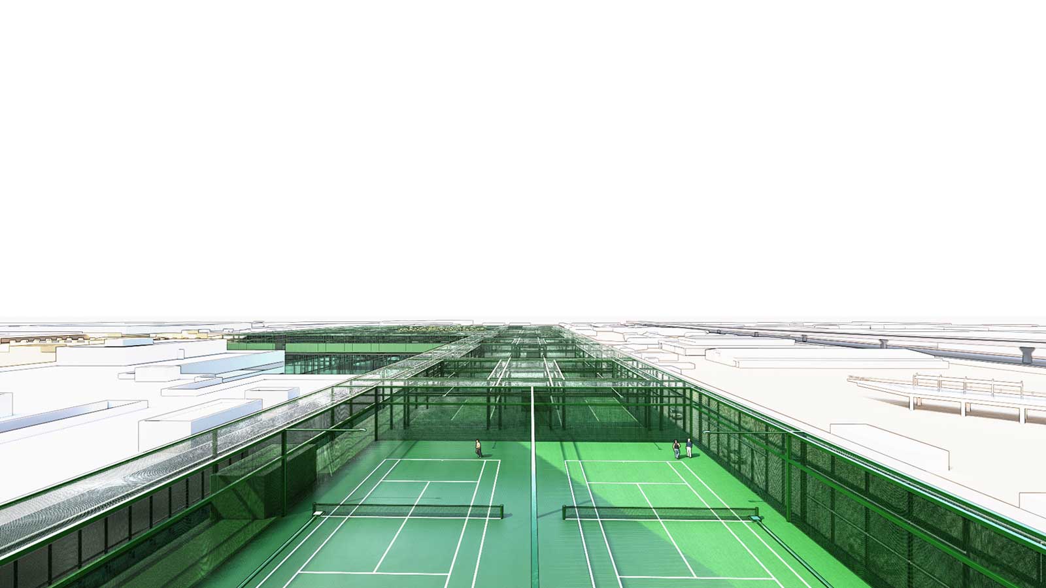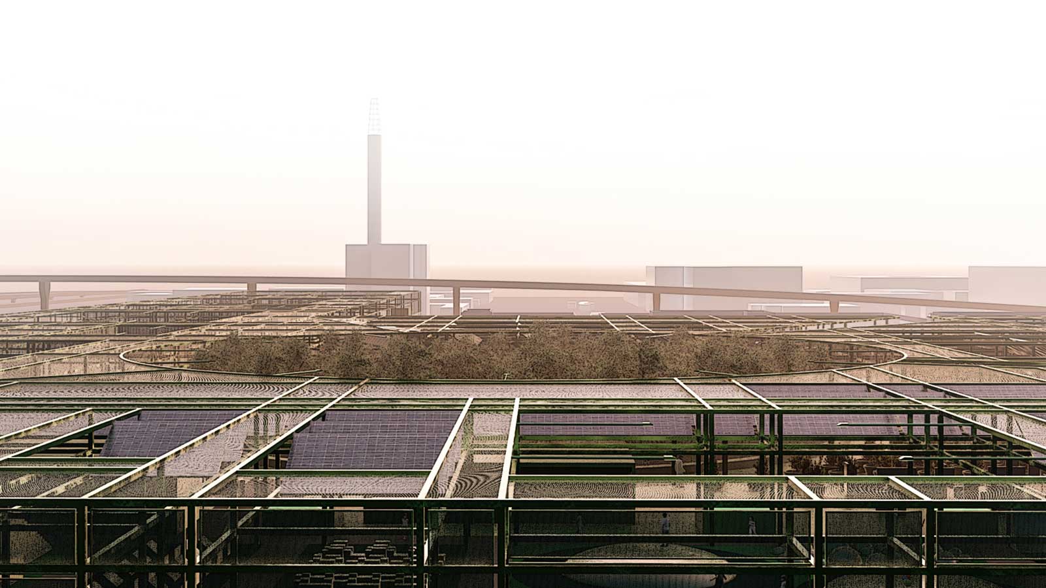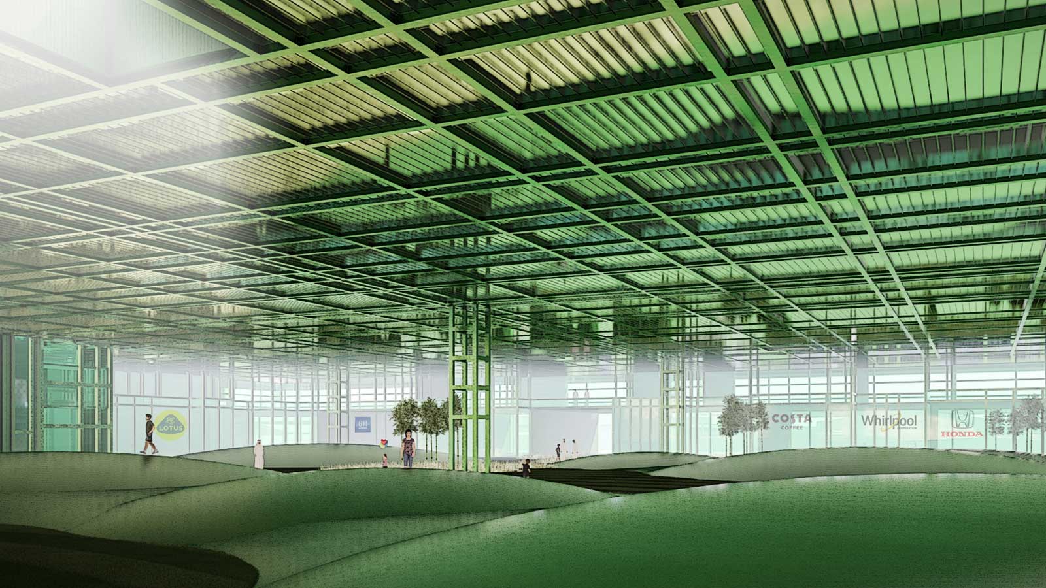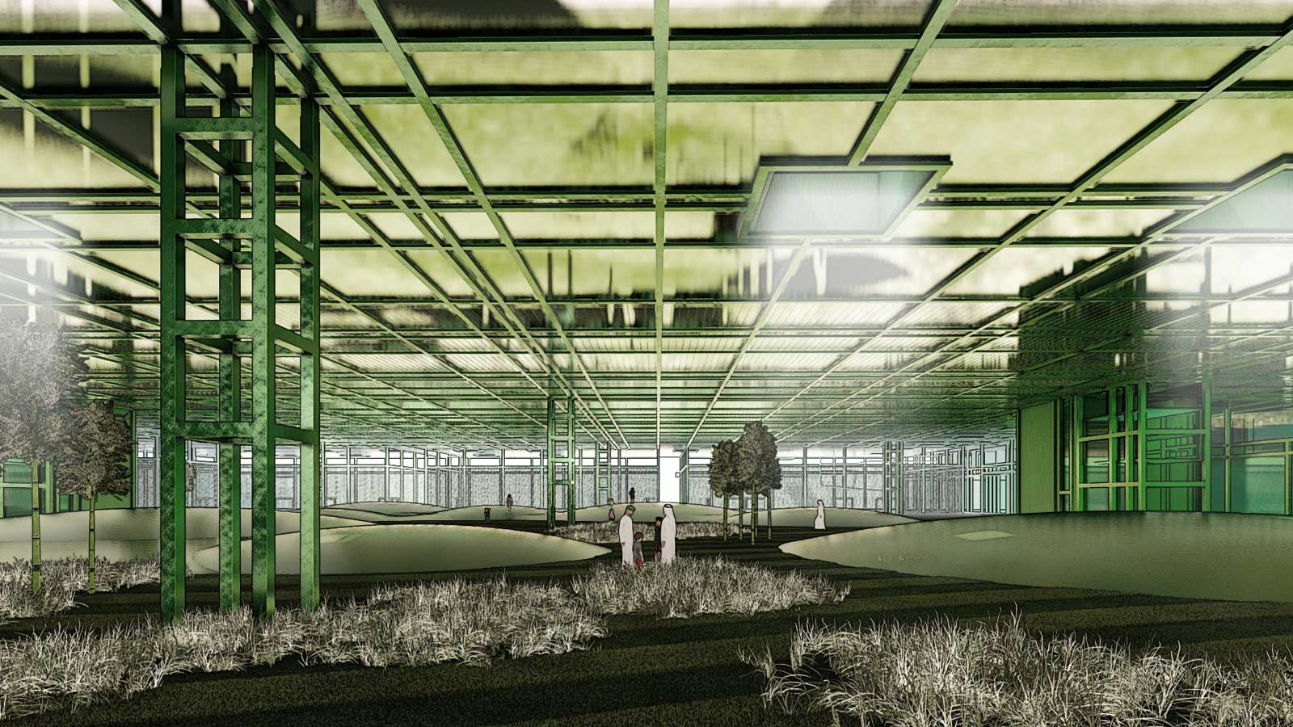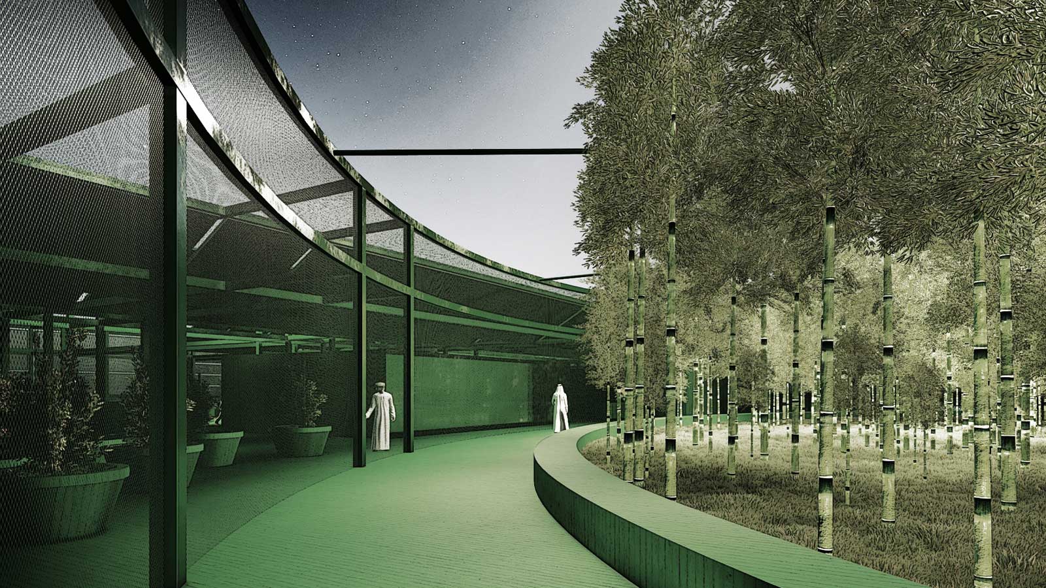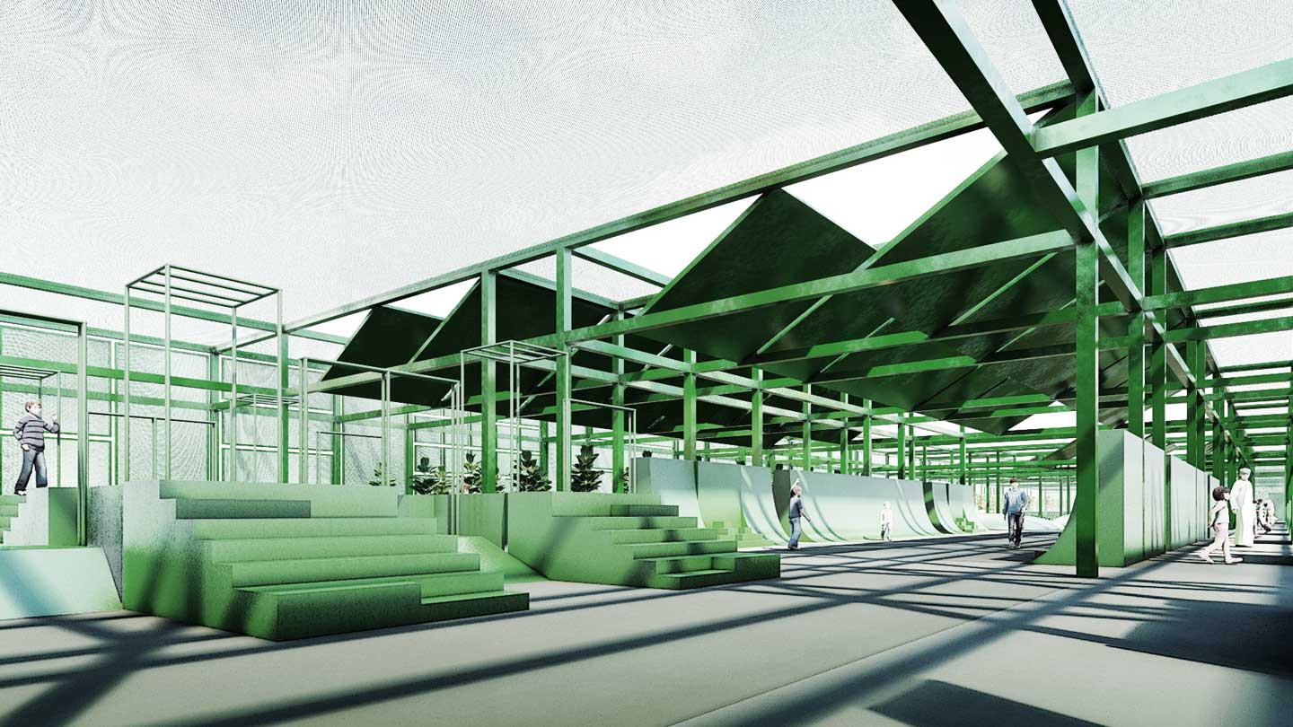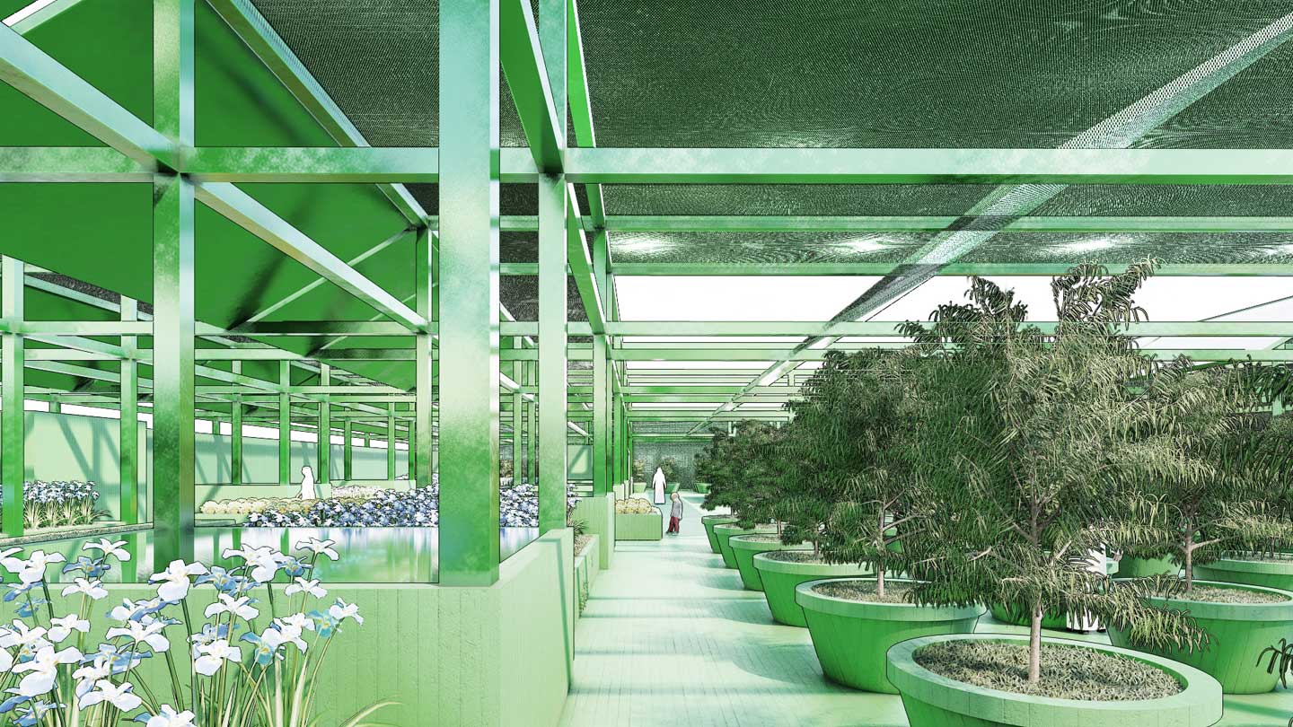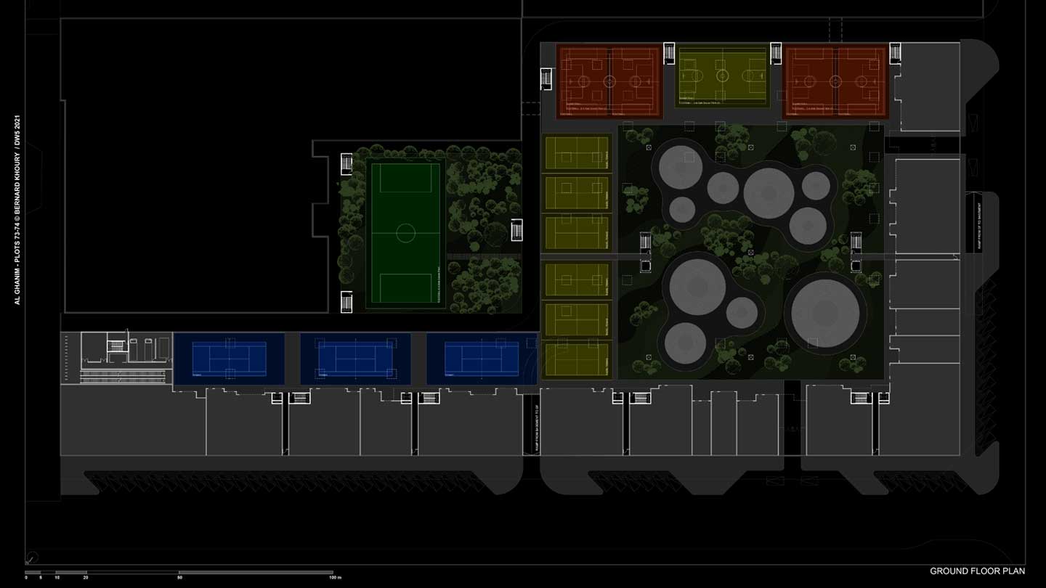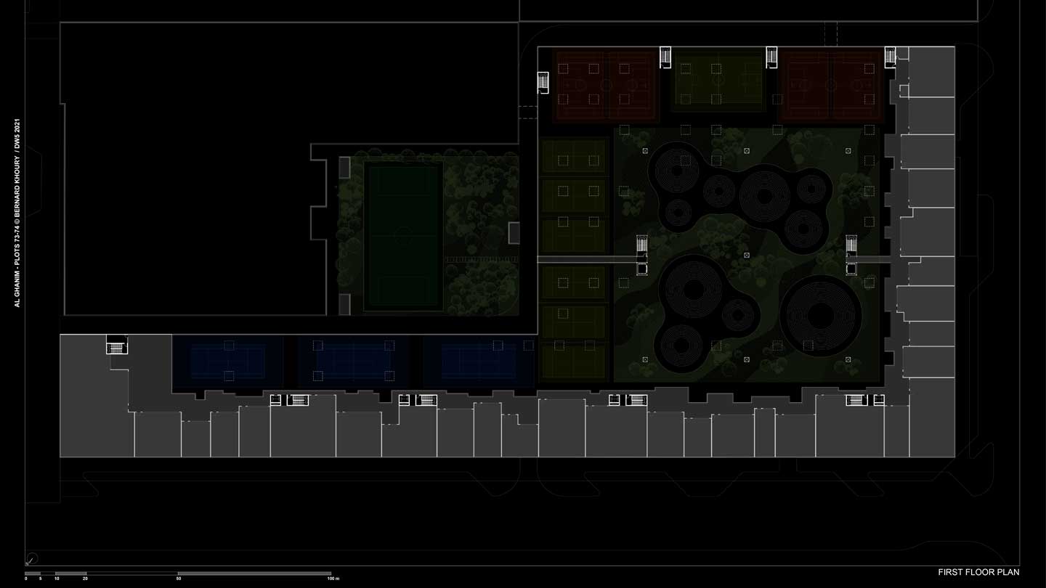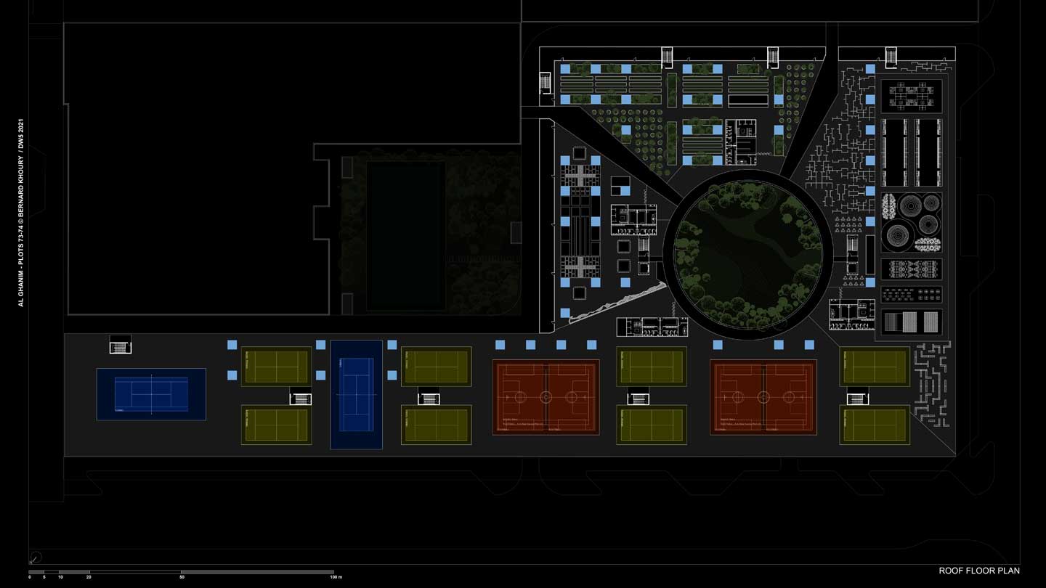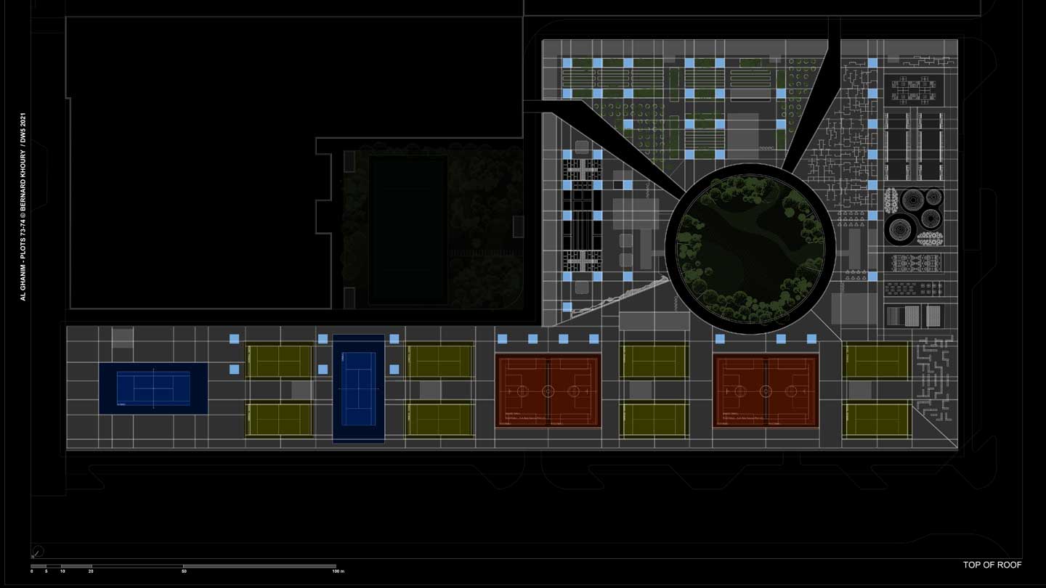
The Al Ghanim Industries project is a multipurpose complex located on a large urban plot in Kuwait. The proposed program includes entertainment activities, showrooms / commercial spaces, offices, a sports complex as well as a large greenhouse with a 465 car parking located in the basement. Our scheme is developed around the architectural celebration of the superposition of all proposed functions and the anticipated crossing of the different projected activities. Thus, an unexpected promenade is made possible through the unusually deep urban plot across the three reference levels. The considerable street frontage of both exposed facades (390 linear meters for the southeast façade, 235 linear meters for the southwestern façade) is dedicated to showroom spaces as well as cafes and restaurants, which benefit from double exposures (street frontage on one side and a covered landscaped internal courtyard on the other) The remaining spaces at ground level include indoor and outdoor sports courts. The first level up includes office spaces arranged in pavilion like typologies and connected to the main circulation cores by bridges. On the roof level, more partially shaded sports courts are proposed in addition to an acrobatic / sports urban trail and a large greenhouse, which are also partially shaded. Large spans are provided by a continuous structural grid, which extends from the basement up to the shading structure of the roof. The orthogonal layout of the structure is further articulated by the geometrical expression of both vertical and horizontal façades. We propose a continuous monochromatic green treatment for all façade and roof steel structures, with green painted steel mesh infill for shading purposes. The overwhelming green finishes of all structural elements and the planes that connect them are complimented by the lush landscaping and greenery of the covered internal courtyard as well as the dense plantations of the greenhouse on the upper level. Large solar energy collection panels are also used for partial shading of the roof floor plate, providing the complex with sufficient power for all the main functions of the complex.





