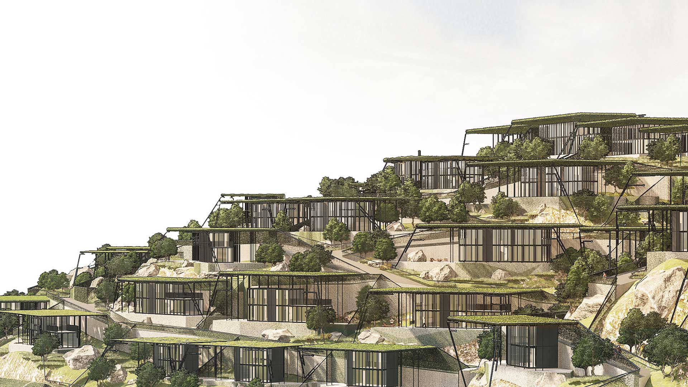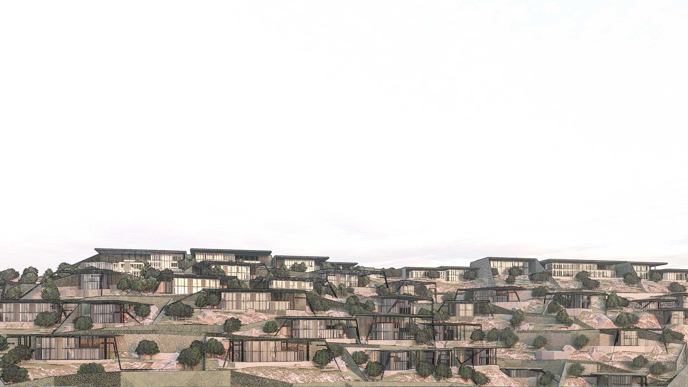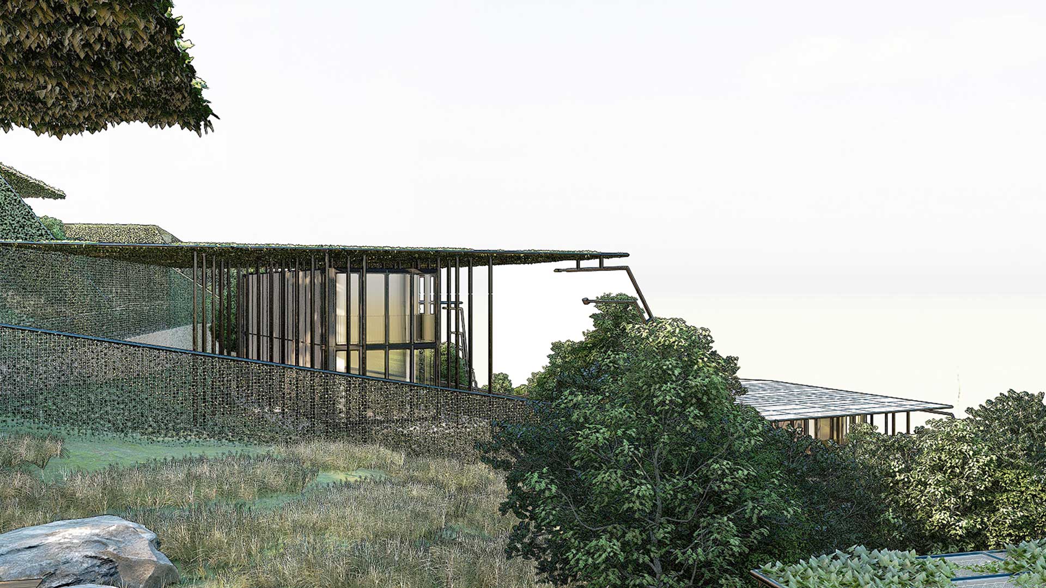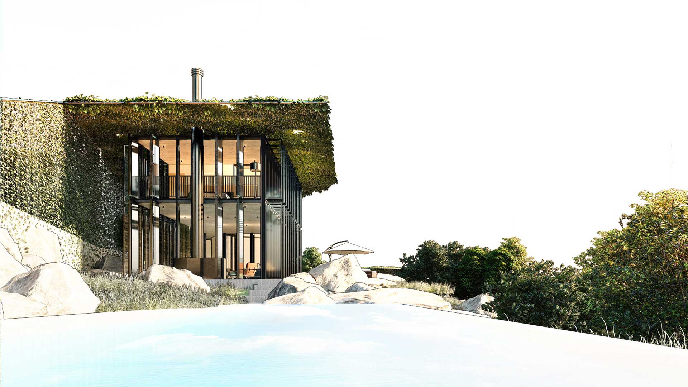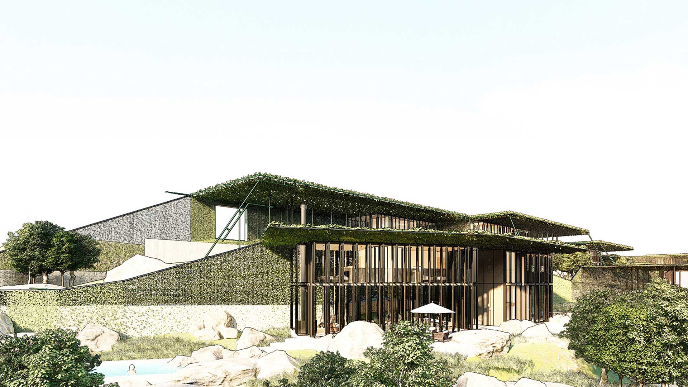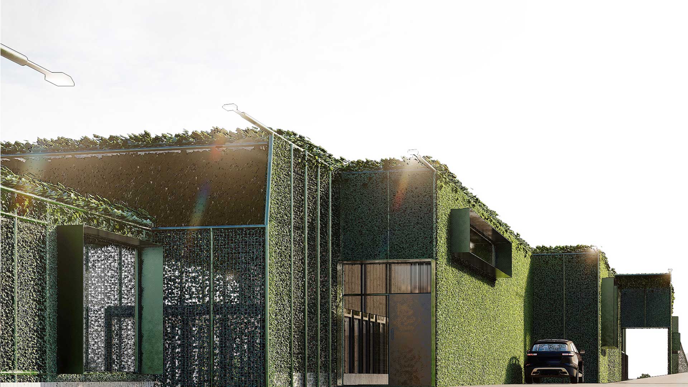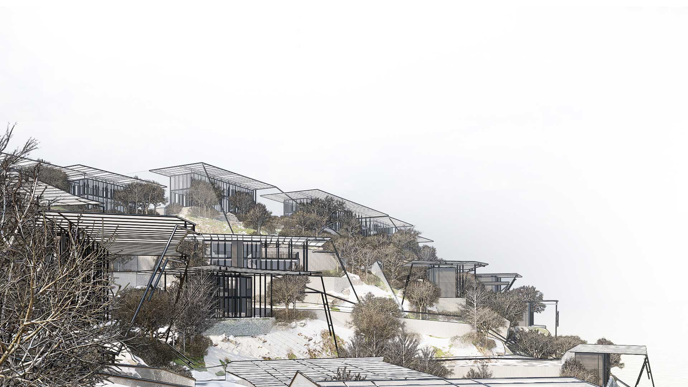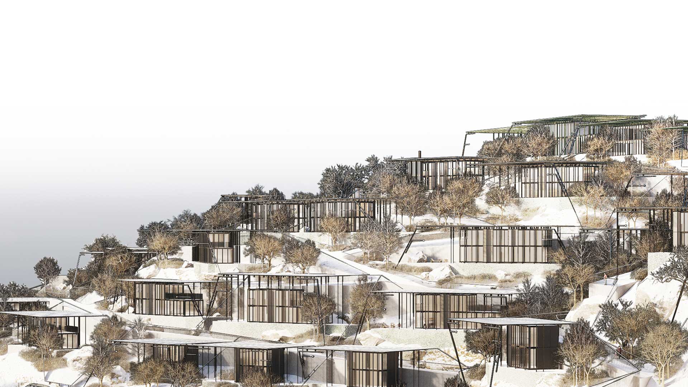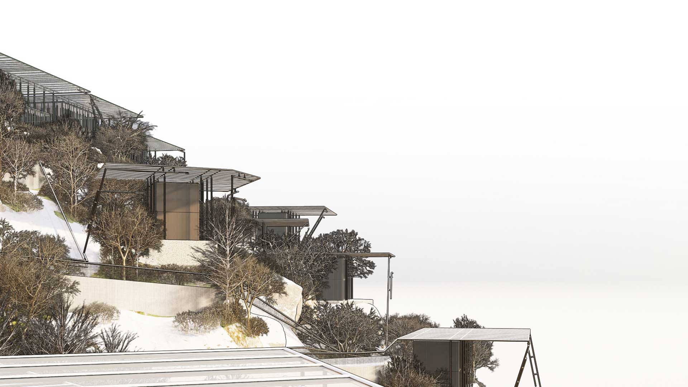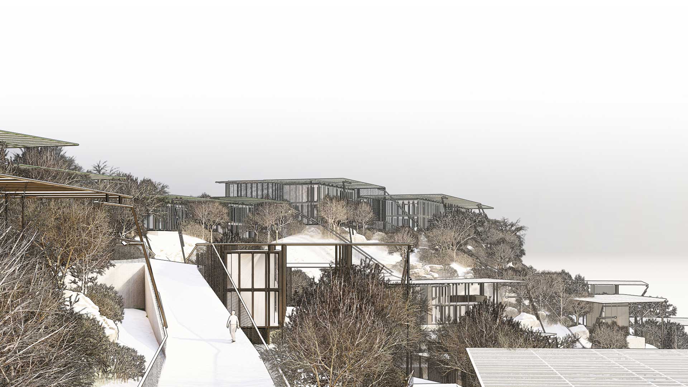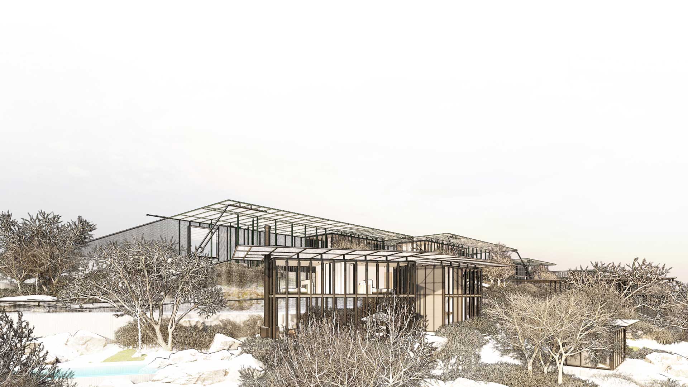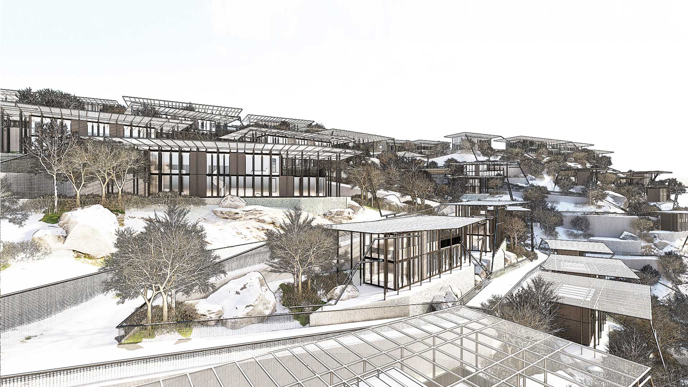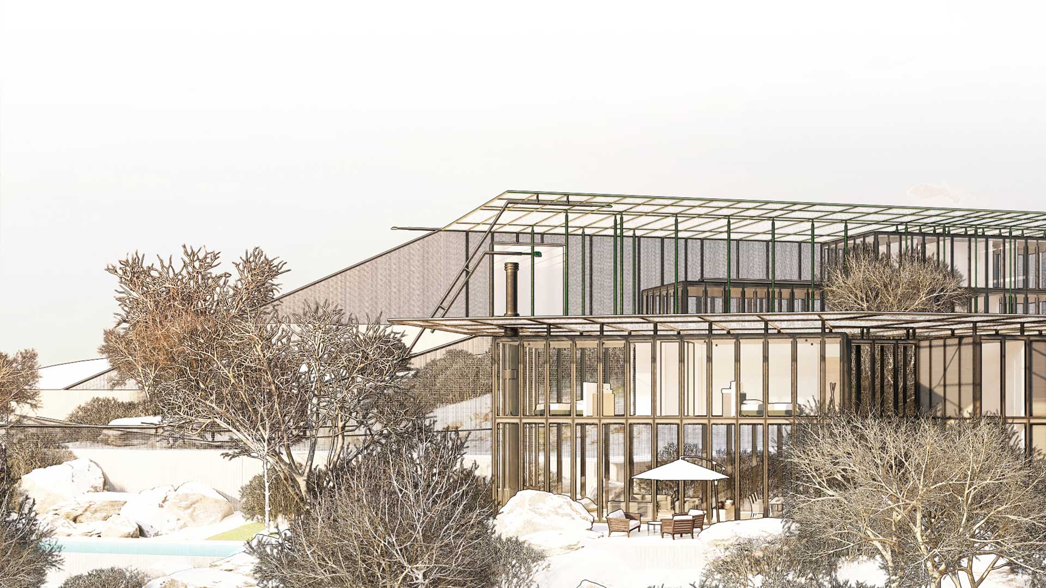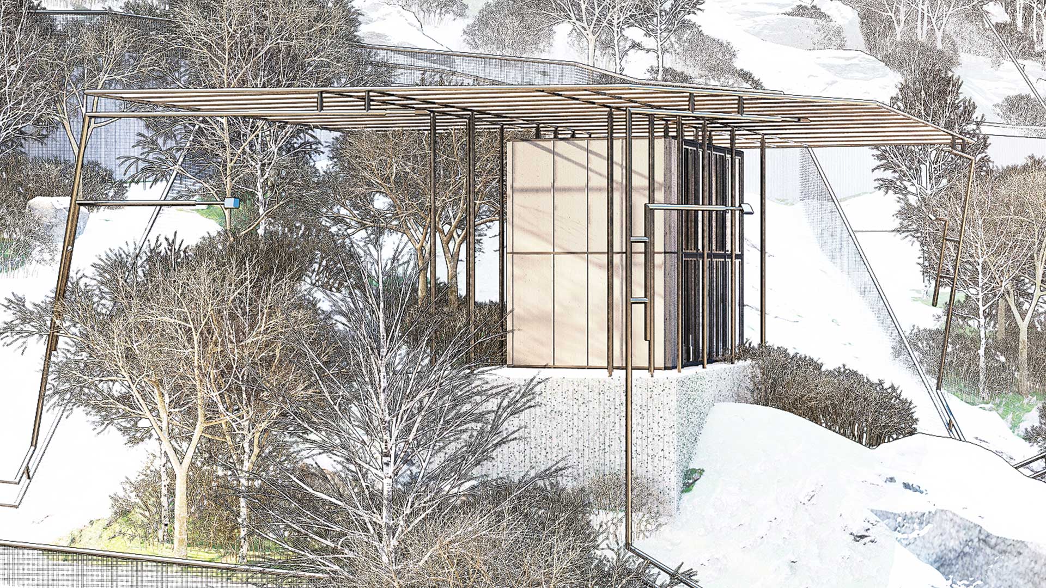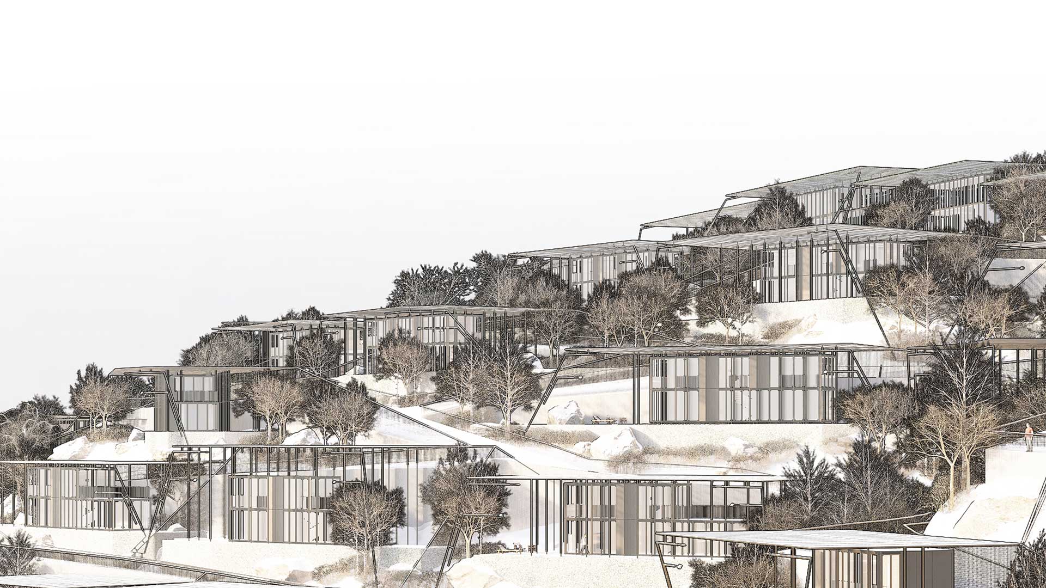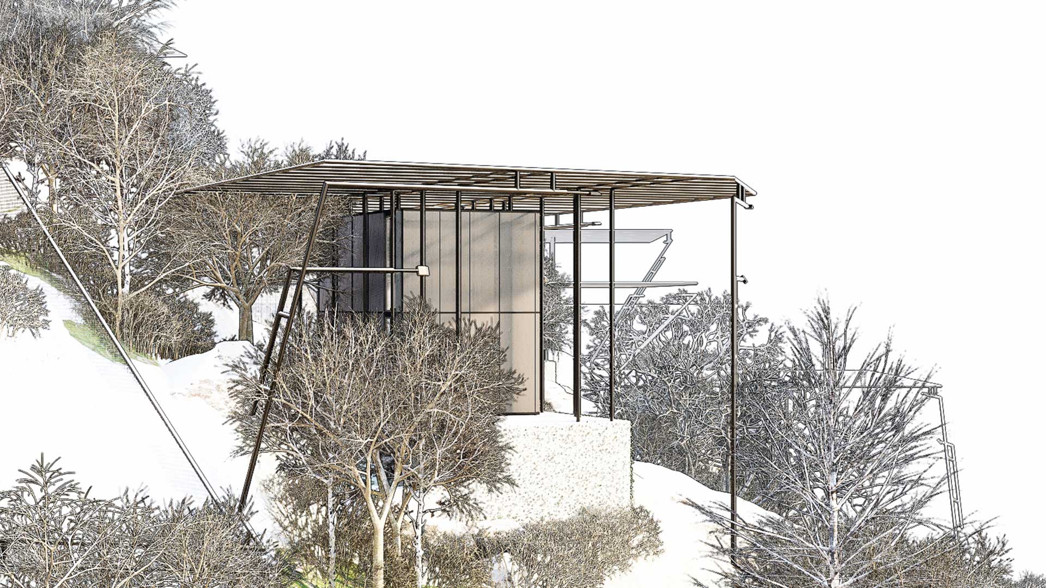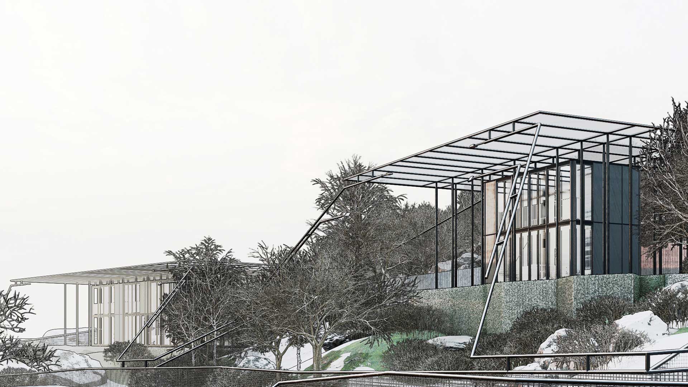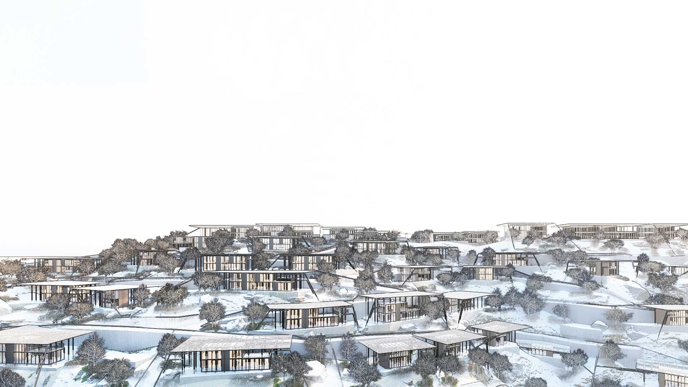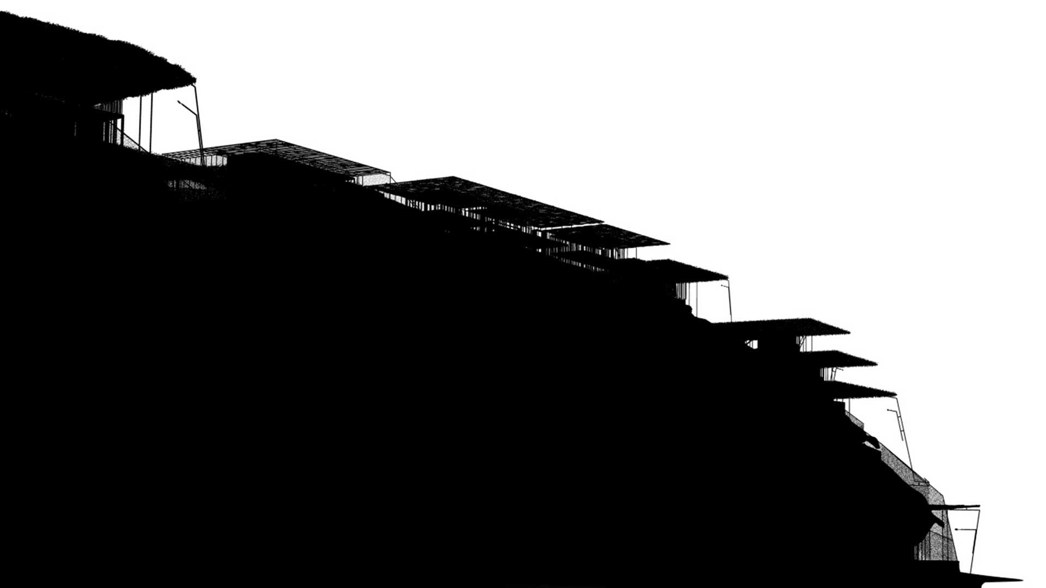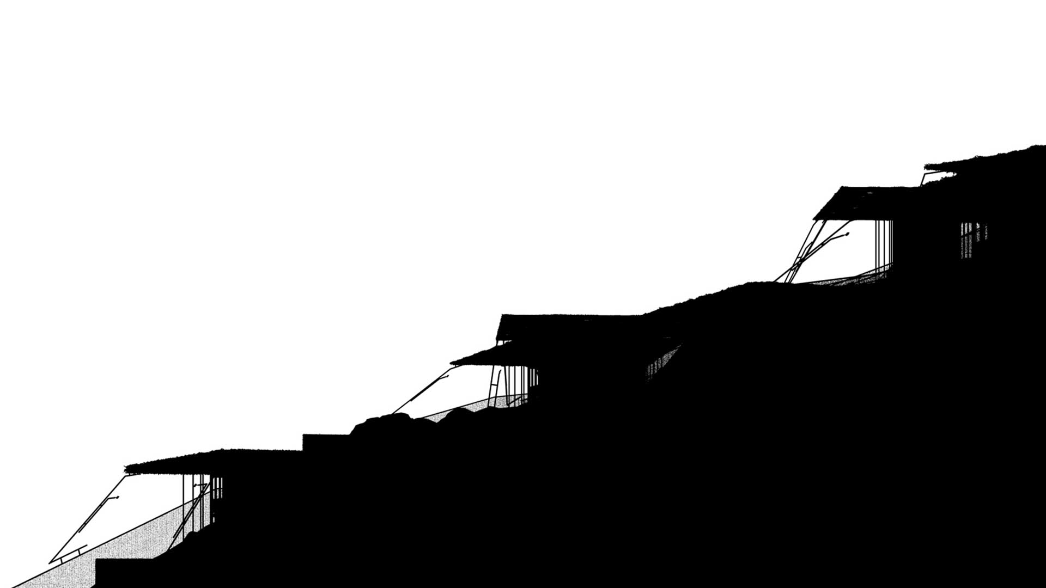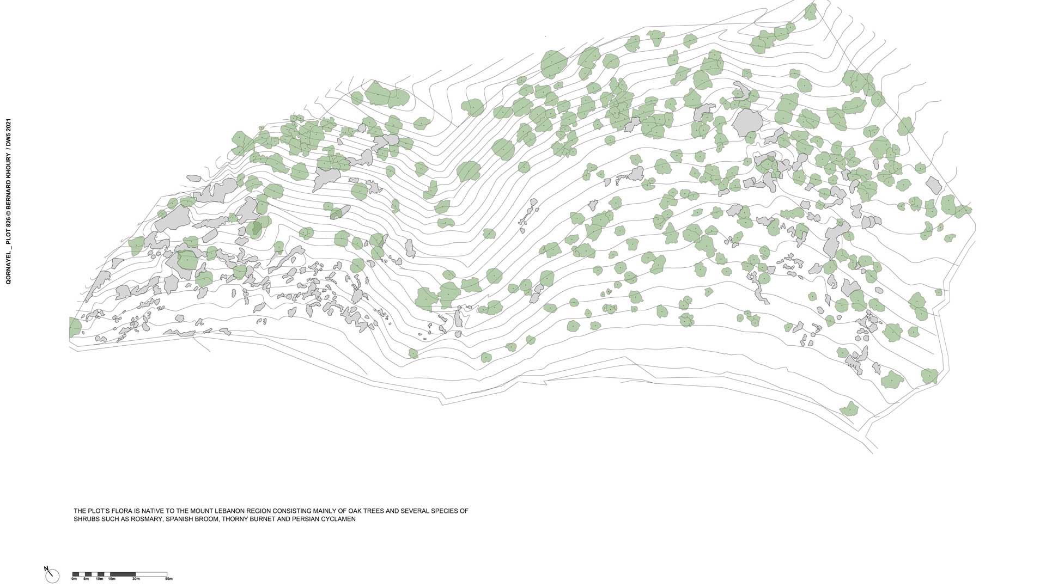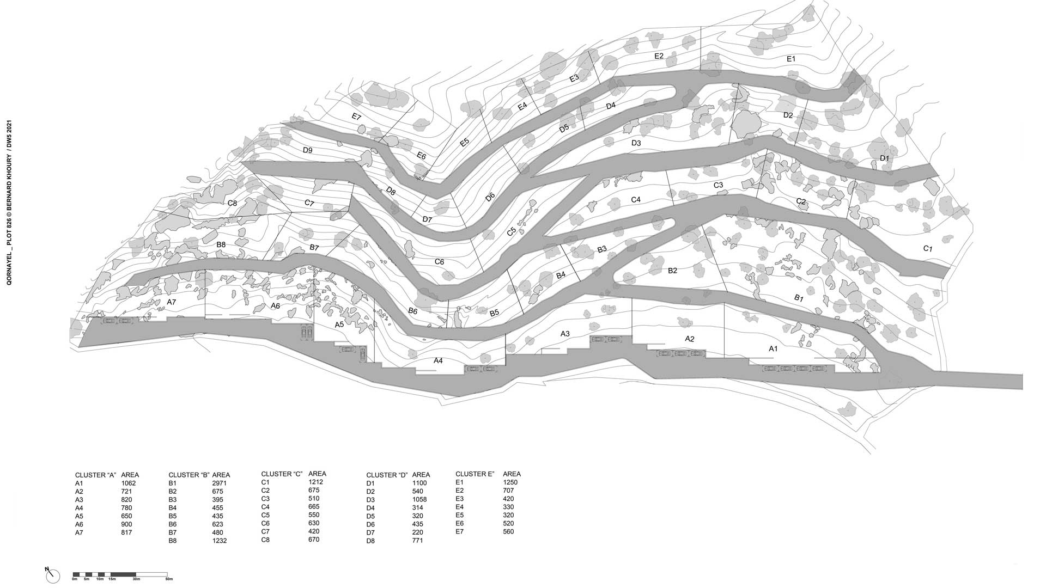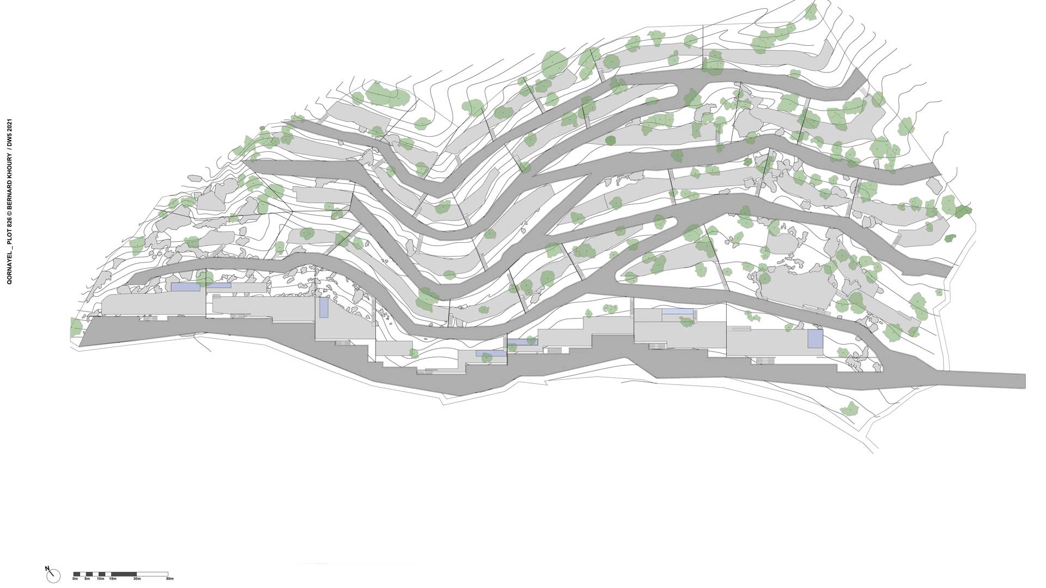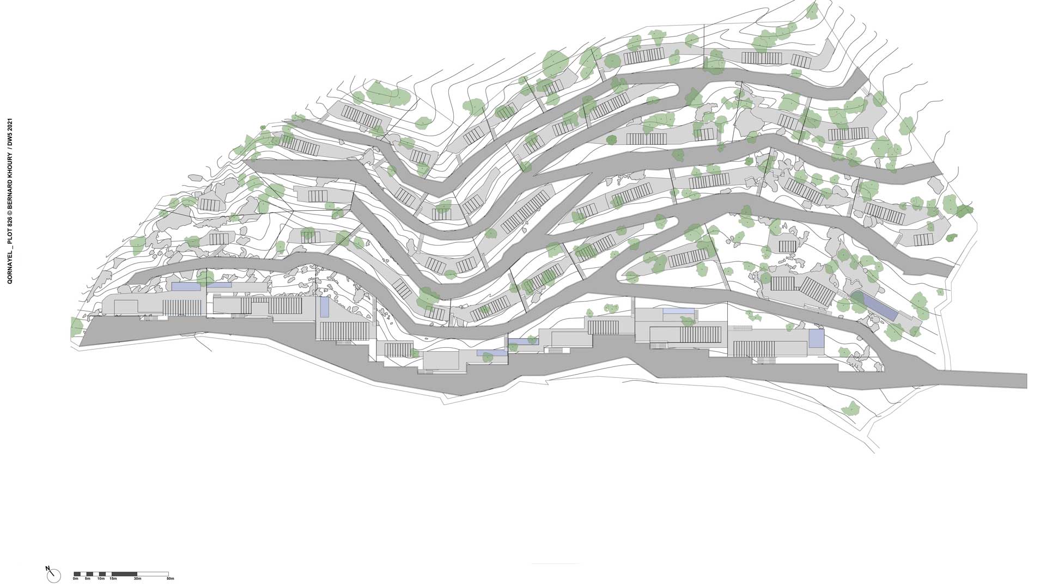
The Kornayel plot # 826 project is a resort located in the region of Mount Lebanon at an altitude of 1,300 meters above sea level. The total area of the site is 37,662㎡ from which we are allowed a maximum 10% of ground occupation / construction footprint (3,766㎡) and a built-up area that should not exceed 20% of the total surface of the plot (7,532㎡) All built structures are not to exceed 2 floors with a limited height of 7 meters. The land slopes considerably (62 meters) in the northwestern direction. A number of limestone boulders varying in size and importance shape important topographical breaks in the terrain. In its current condition, the site’s flora is typical of the Mount Lebanon region consisting mainly of oak trees as well as several species of shrubs such as rosemary, Spanish broom, thorny burnet and Persian cyclamen.
We propose to develop the site organically and through a design strategy that allows us to irrigate the totality of the site both in terms circulation and infrastructure. For this, a sinuous path, which never exceeds 7% in slope, runs through the terrain allowing pedestrian traffic as well as small passengers electric carts to reach all the zones including the bottom edges of the site. Contrary to what the planning of standard vehicular roads would imply, this strategy minimizes the volume of excavations, terracing and retaining walls. This also makes it possible to preserve imposing large mineral formations as well as the majority of the existing trees while planning a sinuous path around them and still allowing vehicular access to the otherwise unreachable zones in the lower half of the site. The small radiuses of turns and winding nature of this proposed narrow track is the base on which we plan to subdivide the large single plot into 39 smaller plots, which vary in size from 220㎡ to 2,970㎡. We dedicate for each plot a base plane. The base planes are flat plateaus that serve as new reference planes on which prefabricated dwellings can be placed progressively in the future and according to the demand. Depending on the topography these planes rest on, they never exceed 1 meter of excavation into the highest intersection with the terrain and no more than 1 meter of elevation for the its peripheral walls on the lowest intersections with the terrain. The base planes vary in shapes and sizes. Like the proposed sinuous track, they are built in concrete with a natural finish that evokes the color of the large rock formations, which are so typical of the region. In addition to the 8 larger villas, which are located on the higher edge of the plot, 8 smaller types of chalets are proposed. They vary from 1 bedroom single height to 4 bedrooms double height structures. In total, the development could absorb up to 8 large villas with inhabitable surfaces varying between 200㎡ and 285㎡ and 31 smaller prefabricated units with inhabitable surfaces varying between 60㎡ and 120㎡. As we propose it, the development could absorb up to 70 % of the total allowable built-up area on this particular parcel (5,060㎡) while proposing much less visible built mass, retaining walls and concentration of construction in comparison with conventional architectural approaches, which could otherwise imply the planning of larger more imposing structures placed in the higher half and less steep portion of the site.
As the resort is meant to be a mountain recreational destination, we believe that each unit should benefit not only from the privacy of its interior inhabited space but more importantly from its respective peripheral natural terrain, which is dedicated to each plot according to the proposed parcel pan of the development. To further celebrate the occupancy of the un-built portion of each parcel (over 90% of the surface of each parcel) we propose a continuous treatment of the boundaries between the parcels to be in green finished steel net surfaces supported by steel tubular columns and beams. The nets, similar to those used to delimit the boundaries of sports courts, would also wrap around and above the prefabricated units making way for continuous and connected planes that act as a shading devices, providing privacy to the units as well as their parcels. The proposed mesh surfaces are also planes on which vines can grow, expand and blossom from early spring to late fall seasons allowing for further camouflaging and shading of the dwellings and their respective plots.





